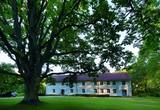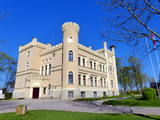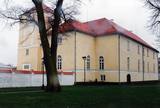| No | Name | Description |
|---|---|---|
|
The Alantos Estate is in the village of Naujasodžio, and it was built in the style of Neo-Classicism in the 19th century. The estate is surrounded by a park with many types of trees, as well as a set of ancillary buildings. The mansion is reminiscent of an Italian villa, and the Neo-Romantic park has alleys of trees and three ponds of various sizes. The trees were planted so that over the course of time, their trunks would grow together to ensure mighty crowns. Alongside the park are a few gazebos, an obelisk that stands a few metres high, as well as white marble sculptures of Venus and Jupiter. |
||
|
Atrodas 0,9 km ziemeļrietumos no Dzērbenes centra. Tagadējais muižas komplekss veidojies 14. gs. celtās un 1577. g. nopostītās mūra pils vietā. Muižas pils (18. gs. beigas, klasicisma stils) savā pastāvēšanas laikā piedzīvojusi vairākkārtīgu nopostīšanu (1905. g., Pirmajā pasaules karā) un tai sekojošu atjaunotni. 19. gs. beigās tai tapa piebūve – iespaidīgs četrstūru neogotikas stila tornis. Laikā no 1927. - 1975. g. pilī darbojās lauksaimniecības skola, tagad - Dzērbenes pagasta pārvalde, Tautas nams un mūzikas skola. Pili ieskauj parks ar septiņu dīķu kaskādi. No kādreiz iespaidīgā laukakmeņu žoga saglabājušies vien pils vārtu stabi. Dažādā stāvoklī (arī avārijas) atrodas citas muižas ēkas. 2010. gadā tika veikta pils iekštelpu un ārējās fasādes restaurācija. Iepriekš piesakoties, tiek piedāvāta gida vadīta ekskursija un piedzīvojums muižā iekārtotajā spoku kambarī. |
||
|
Atrodas Taurenē, Gaujas labajā krastā. Muižas apbūve, kurā ietilpst pils (19. gs. 80. gadi, arhitekts – R. G. Šmēlings, historisma un neoklasicisma stils), senie alus pagrabi, klēts, vecā pils un parks, veidojies 19. - 20. gs. Šobrīd muižas pilī atrodas Taurenes pagasta pārvalde un kultūras nams. Muižas kompleksā ietilpst ēka, kurā atrodas Vecpiebalgas novada tūrisma informācijas punkts un Taurenes novadpētniecības ekspozīcija (senajā ledus pagrabā). Parkā (ziemeļos no pils) uzmeklējams piemiņas akmens, kas veltīts komunistiskā terora upuriem. Pie Nēķena muižas sākās 0,4 km garā Cieres dabas taka, kas iepazīstina ar Gaujas krastu mitrājiem. |
||
|
Pirmie dokumenti par Kokmuižu atrodami 1601. gada zemes revīzijas pierakstos. Tur sniegtā informācija vēsta, ka Kokmuiža pastāvējusi jau 1560. gadā. Taču 1880. gadā vācu muižnieks sākas celt kungu māju neobaroka stilā. 20. gs. sākumā tā tika izpostīta, bet 1937. gadā to pārveidoja par skolu. Kokmuižā kādreiz atradusies alus darītava. Tas bija laika periodā no 17.- 20. gs. Tā bija viena no slavenākajām alusdarītavām visā Vidzemes guberņā. Mūsdienās var izstaigāt muižu pats vai gida pavadībā. Var aplūkot kungu māju, staļļu ēkas, muižas pārvaldnieka namu, bibliotēku, ekspozīciju, abas klētis un alus darītavas pagrabu, kā arī sfērisko saules pulksteni.
|
||
|
The manor was established in the 19th C. Today its mansion houses a restaurant where chefs cook affordable and simple dishes from local produce following principles of Estonian cuisine. Menus are always displayed and daily updated on the website, motorists in transit and group bookings are equally welcome. |
||
|
Before the stone Turaida Castle was built beginning in 1214, there was a wooden castle there that had been built by the Livs. The Turaida Castle was owned by the bishop of Rīga. It remained in place until 1776, when it burned down. The initial entrance to the castle's main tower was 9 m above ground, and in 1936, a viewing platform was installed at a height of 27 metres. There is no other view in Latvia that is like the one from the Turaida Castle! Restoration work at the castle began in 1953, when the upper level of the tower was restored and a roof was installed. Also restored was the former granary, which was home to an exhibition about the Sigulda region, along with the semi-circular tower and the southern segment of the castle complex, complete with the full reconstruction of its historical interior. Archaeological work was done around the castle between 1976 and 2001, and this led to the restoration of a large part of the complex. The castle now contains a museum exhibition related to the historical events of the surrounding area. The Turaida Castle is in the Turaida Museum Reserve (see above). |
||
|
The first mention of Pēterupe Rectory goes back to the late 17th century. The Manor Park and the buildings have partially survived to the present day, including a linden alley at the end of Smilšu Street, planted by the pastor Jānis Neilands in 1879 and the grand oak planted by Johann Wilhelm Knierim in 1869. After the fire of 1908, the Rectory was restored and partially rebuilt. In Soviet times, the property was removed from the parish and the house was named “Līgotnes”. During German times the Rectory was occupied by legionnaires. After the war, the building of the Rectory was turned into a hospital, then into a secondary school and later it was transformed into a block of flats for teachers. Now the building again belongs to the parish and it is inhabited by a priest of the parish and his family. |
||
|
On the right bank of the Bērze River and in the western part of Dobele, the castle hill and its fortified forecastle were occupied between the 10th and 13th centuries, with an ancient town at its foot (currently the square between Tērvetes Street and the Liepāja highway). As was common, the Livonian Order used this ancient Semigallian castle hill to build a brick castle between 1335 and 1347. The castle was sacked during the 18th century, and its fairly impressive and beautiful ruins have been conserved. A viewing platform is part of the charm. |
||
|
One of the oldest buildings at the Pope Estate is the old hunting castle that was built in 1653. The mansion was built in 1608 or 1620. The Neo-Gothic porch was added in 1840. The interiors of the mansion have been preserved since the 18th century and the 3rd quarter of the 19th century, including wood panelling, original decorated ceilings, a front door in the style of Classicism, and a Rococo stove. Sadly, one of the oldest buildings - the home of the estate's governor - burned down in 2018, but the rest of the estate did not suffer and retained its beauty. Visitors will be delighted about the aromatic garden of phloxes, as well as the impressive oak trees. Worth a look is the hillock behind the main building of the estate, near which there used to be a narrow-gauge railroad (the Pope Station). The other buildings cover a fairly extensive territory, and so it is worth spending a few hours to tour the village of Pope. The Pope Estate and its park are among the best-preserved estates in the area. Since March 1941, it has housed a school. Most of the trees in the park are common, but there are a few rare ones. |
||
|
Atrodas Gatartas centrā uz reljefa virsmas paaugstinājuma. Muižas pili cēla laikā no 1823. - 1824. g. (fasāde - klasicisma stilā). Tās ieeju vēl pavisam nesen rotāja divi (postīti) lauvu tēli. Par muižas kompleksa varenību liecina vēl 20 citas ēkas (dažādā stāvoklī, g.k. – sliktā!) – ļoti iespaidīgs ledus pagrabs, dārznieka un kalēja māja, klēts, magazīna, alus brūzis, Kundziņkrogs, kas atrodas plašākā teritorijā. Daļēji saglabājies 19. gs. veidotais parks. Drustu muižas īpašnieks – vācbaltietis un pētnieks Ludvigs Kārlis Augusts fon Hāgemeisters (1780. – 1833) 1806. g. organizēja un vadīja Krievijas ekspedīciju uz Aļasku. Šobrīd muižas pils ir privātīpašums un apskatāma no ārpuses. |
||
|
Gebaut am Ende des 18. Jh. im Stil des Frühklassizismus als der Besitz der Grafen von Mellin. Saaldekorationen vom künstlerischen Wert von K. V. Kalopka (1792) und Öfen (Ende des 19. Jh.). Ein Park. |
||
|
The Castle was built beside the Põltsamaa River in the 13th C and became the residence of Duke Magnus, King of Livonia in the 16th C. In the castle yard you find the tourist information centre, local history museum, wine cellar, Estonian Press Museum, art gallery, ceramic and handicraft workshop. |
||
|
Found on the right bank of the Daugava where the little Karikste river flows into the Daugava, all that remains of the castle today is a set of ruined walls and foundations. The castle was built by the Livonian Order in 1224, and it was inhabited until the mid-17th century, when it was sacked during the Polish-Swedish war. The ruins offer a good view of the local gravel road that goes along the right bank of the river valley.
|
||
|
Palmse Manor is known to be considered as one of the most beautiful manors in Estonia. The manor has been mentioned first in 1510 as a property of women's monastery. In later centuries it belonged to Palenu family. Manor was built in 1697 but it was made the way we see it nowadays in 18th century. It has been renovated one more time in 1970-1980's. Around the building is a big and scenic park with several ponds. Inside the manor you can become familiar with its interior and visit the basement as well as buy Estonian wine. |
||
|
The palace was built as the summer residence of the duke of Courland, Ernst Johan Byron, and it was designed by the outstanding Italian architect Francesco Bartolomeo Rastrelli. The construction of the palace ensemble took place between 1736 and 1740. The decorative finishing of the interiors was carried out from 1765 to 1768 by the sculptor Johann Michael Graff and the painters Francesco Martini and Carlo Zucchi. The significance of the palace lies in its authenticity as it has not been modified through rebuilding since then. Intensive restoration works started in 1972 when the Rundāle Palace museum was established. The restoration was completed in 2018. |
||
|
Dabiskā zemesragā starp Lielo un Mazo Ludzas ezeru 14. gs. beigās slejās seno latgaļu koka pils, kuras vietā Livonijas ordenis uzcēla Latgales varenāko mūra pili. Tā bija iespaidīga trīsstāvu celtne kvadrāta formā ar sešiem torņiem, trīs vārtiem un divām priekšpilīm. Pēc krievu iebrukuma Latgalē 1481. g., Ludzas pili atjaunoja 1525. g. 1654. g. to atkal izposta Krievijas cara Alekseja Mihailoviča karaspēks. Jau 18. gs. no pils bija palikušas tikai drupas, kas arī mūsdienās ir ļoti iespaidīgas un ainaviskas (ar skatu uz Lielo Ludzas ezeru un baznīcu torņiem). |
||
|
Muižas dzīvojamā ēka līdz mūsdienām nav saglabājusies. Šodien Dvietes muižas parkā ir apskatāmas muižas pārvaldnieka māja un trīs mūra saimniecības ēkas. 19. gs. veidots ainavu parks ar laukakmeņu mūrējuma tiltu. Parkā atrodas Dvietes muižas ēkas. |
||
|
The mansion of the Gārsene Estate is built in the Neo-Gothic style, and its design was based on a villa in Germany. The building was erected between 1856 and 1860, and from then until 1920, the baronial dynasty of the Budbergs and Beningshausens owned it. The castle was expanded with another wing in 1885. Between 1939 and 1940, the building was rebuilt to become a school, and President Kārlis Ulmanis attended its opening on June 2, 1940, when he was taking his last official trip as the country’s president. There are other buildings and a park on the estate. The mansion today is home to the Gārsene Elementary School, but there is also an exhibition featuring the baronial dynasty, the history of the school, and the town itself. Just wait until you see the pot-bellied stoves! Outside the mansion are the Gārsene nature trails – the cultural and historical trail, the baronial strolling trail, etc. Before setting off, buy a ticket at the mansion. In front of the mansion is a memorial stone to Professor Pēteris Kulitāns (1878-1951), who was an agro-chemist. |
||
|
Ļoti savdabīga vieta, ko nekādi nevar dēvēt par tūrisma objektu. Vidsmuiža bija viena no Latgales lielākajām muižām, kuras dominante bija 18. gs. celtā un vēlāk pārbūvētā grāfu Borhu muižas kungu māja. Tagad redzamais muižas kompleksa veidols tapis 19. gs. otrajā pusē. Tajā ietilpst kūtis, staļļi, kalpu māja, klētis, sarga mājiņas, kas izvietotas ap parādes pagalmu. Pēdējais tagad ir stipri aizaudzis. Vecākā saimniecības ēka ir mūra klēts (iespaidīga!), ko cēla 18. gs. Regulāra plānojuma muižas parku veidoja 18. gs. franču dārzu stilā. Kungu māja ir „pamesta” un apskatāma tikai no ārpuses. |
||
|
The Castle of the Livonian Order in Ventspils was first listed in documents in the late 13th century, and despite damaging wars, it has maintained its essence as a castle to this very day and only with minimal changes. The castle is also known as the oldest Medieval fortress in Latvia. Today it is home to a modern museum. |
||










