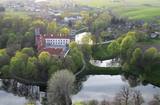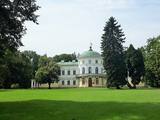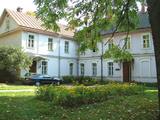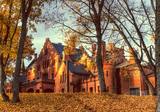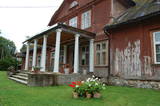| No | Name | Description |
|---|---|---|
|
The New Sigulda Castle was built between 1878 and 1881 for Prince Kropotkin. Its tower was extended in 1937. From 1923 until 1940, the building was known as the Writers Castle, and it was managed by the Latvian Press Association. During the Soviet era, a cardiology sanatorium was housed there. In 1993, the Sigulda City Council took over the castle, and since 2003 it has been home to the Sigulda Administrative District Council. The wooden residential building (mid-19th century) in which the Kropotkin family lived still survives, as do the granary (late 18th or early 19th century), the gardener's house (19th century), and the stone wall (19th century). The New Sigulda Castle is part of the historical centre of the Sigulda, Turaida and Krimulda complex, as are the ruins of the Sigulda Castle and the Krimulda Castle, the Krimulda Estate and the Turaida Castle. |
||
|
This is one of the most expressive estates built in the style of Romanticism. Dating back to the 19th century, it is on a peninsula in Astravo, which can easily be reached from Biržu along the longest wooden bridge in Lithuania, crossing Lake Širvenos. Covering 18 ha, the mixed-plan park was installed from 1851 until 1862. Local fir trees, linden trees and pine trees grow in the park. |
||
|
Atrodas stāvā Tebras (Dzirnavdīķa) ziemeļu krasta augšdaļā (Skolas ielā 1). Ēka celta 19. – 20. gs. mijā kā Aizputes muižas jaunā kungu māja. Tajā atrodas Aizputes novadpētniecības muzejs (no 1999. g.) un Aizputes TIC. Ekspozīcija par Aizputes pilsētas un apkārtnes vēsturi tiek pasniegts saistošā veidā, ļaujot apmeklētājiem iejusties vairāku gadu desmitu seno notikumu atmosfērā. |
||
|
Gebaut in 1610, später umgebaut. Eins der hervorragenden Gebäuden Litauens der Renaissance. Eine Ausstellung der Kunstakademie Vilnius. Ein Aussichtsturm. |
||
|
The Varakļāni Estate has a mansion which is known as one of the most outstanding monuments to Classicism in Latgale. It was built between 1783 and 1789 and designed by the Italian architect Vincento Macotti, and it was owned by Earl Michael Johan Borch. Late in the 18th century, the same architect designed the estate’s lovely and romantic landscape park, which was one of the first parks of its kind in Latvia. The Varakļāni Administrative District Museum is housed in the mansion today. |
||
|
Iespējams apskatīt Kroņvircavas muižas kompleksu, kas bija pēdējā Kurzemes un Zemgales hercoga Pētera Bīrona lauku īpašums ar pili. To pēc hercoga pasūtījuma 1776. - 1785. gadā būvēja galma arhitekts Severīns Jensens. No hercoga pils līdz mūsdienām saglabājies vienīgi ziemeļaustrumu korpuss un virtuve kā atsevišķa ēka. Vispilnīgāk no muižas kompleksa ēkām saglabājušās Kavalieru māja, Pārvaldnieka māja, kurā tagad vietu radis projekts “Muižas istabas”, klēts-magazīna, stallis. Kroņvircavas muižas apbūve ir Valsts aizsardzības objekts. Pili ieskāva liels baroka stila parks ar ūdens parteru, kas kā muižas dārzs sākts ierīkot 1693. gadā. Šobrīd “Muižas istabās” saimnieko ģimene, kas vēlas saglabāt autentiskās mājas vērtības, iedzīvināt džezu uz “Muižas istabu” improvizētās skatuves, izstādīt mākslinieku darbus un svinēt svētkus. Aicinām apmeklēt vēsturiskā un kultūras mantojuma interesentus dzīvās mūzikas pavadījumā atklāt Vircavas bagāto vēsturi, ģimenes piedzīvojumus ar 250 gadīgo namu un sajust īpašo atmosfēru, ko novērtējuši daudzi mūsu apmeklētāji. |
||
|
The residential building was erected in the early 18th and renovated in the middle of the 19th century. Restoration of the manse and its ancillary buildings is continuing even today. Since September 2009, the Latvian Evangelical Lutheran Church has housed its Recollection Centre at the manse. The ruins of an old stable can be seen. |
||
|
One of the most important military and political elements of the Livonian Order, the Bauska Castle was built between 1443 and 1456 at the place where the Mūsa and Mēmele rivers flow together. The castle had five towers and walls that were up to three metres thick. Between 1580 and 1596, the forecastle was replaced with a residence for the duke of Courland, and its walls were finished with the sgrafito technique. The castle suffered damage during wars in the 16th and 17th century, but it was always restored until 1706, when the Russian military blew it up during the Great Northern War. Today the castle houses a museum, with a viewing platform in its south-eastern tower. |
||
|
Kolga Manor with its impressive territory, several buildings and antique feel will not leave you unmoved! Kolga Manor was first heard about in 13th century but the manor we see nowadays was built style of Baroque in 17 - 18th century but in 1820's it was re-built in the style of Classicism. From the end of 17th century until 20th century it was the biggest Estonian manor. Now in these buildings is a guesthouse, a restaurant, conference centre and a museum. It's possible to hire a guide. |
||
|
Found along
|
||
|
Atrodas Viļānu dienviddaļā, Maltas upītes krastos, kuras tecējumu pārtrauc Viļānu HES. Par muižu atrodamas ziņas jau no 15. gs. beigām, kad tā piederēja bruņiniekam J. Loem. Līdzīgi kā Vidsmuiža, arī šī bija viena no Latgales lielākajām muižām, kurai piederēja zemes > 49 000 ha platībā. 18. - 19. gs. mijā ap muižu sāka veidoties Viļānu miests. Muižas dzīvojamo ēku, kas apskatāma tikai no ārpuses, ieskauj parks. |
||
|
The Baisogalo Estate is one of the oldest ones in Lithuania and is known as a royal castle because it once belonged to the local lord. The ornate late-Classicism buildings were built in the mid-19th century and have survived. The 12 ha landscape park dates back to the early part of the 19th century, with an alley of chestnut trees leading to the estate from the local village. The central alley that starts at the gate weaves through two curvy bodies of water with a bridge and statues of lions. Various trees behind the estate are alongside curvy and narrow pathways. On both sides of the alleys are bodies of water, and deep in the park is a pond with an island. |
||
|
The Rudbārži Estate was built at the request of Baroness Thea von Firks from the aristocratic dynasty. After a reconstruction in 1883, the building became an ornate example of Mannerism and Renaissance architecture, with decorative finishing and a larger size. On December 15, 1905, the building was torched by revolutionaries. The restoration began three years later under the leadership of architect L. Reinier. The castle has a holiday hall with two marble fireplaces, the parquet in some of the rooms dates back to the early 20th century, and the outdoor doors have metal engravings. The castle was reconstructed in 1938. It housed a German field hospital during World War II, while after the war it housed a school for forestry workers. In 1962, the Rudbārži school moved into the building, which is now named after Oskars Kalpaks. A commemorative plaque outside the building is devoted to the Kalpaks battalion. During Latvia’s liberation battles, on January 22, 1919, the Bolsheviks occupied Skrunda, and seven days later, Kalpaks’ battalion attacked from the direction of the Rudbārži Estate. After a three-hour battle, the victory was won, with the battalion taking over a strategic line near the banks of the Venta River. This was the first victory for Kalpaks’ men after many retreats, and that inspired the rest of the liberation battles. |
||
|
Veitko Manor was built in 1832. From 1993, there are hostels of
Latgale Craft School.
|
||
|
Виргская господская усадьба как лен была передана вассалу Ливонского ордена Конраду Нолду. До наших дней сохранился дворец господской усадьбы «Виргас», в котором с 1935 года до наших дней разместилась школа. Во дворце находятся три двери, украшенные красивой резьбой по дереву, с гербами рода Нолдов и портреты баронов. В бывшей клети господской усадьбы в 1983 г. обустроен Дом традиций - теперь Дом культуры. Господскую усадьбу окружает парк, в котором находится место могилы барона Нолда и баронессы с памятником. В центре Вирги установлен сапог Карла XII с двумя направленными друг от друга пушками и ядрами, которые вещают о временах Северной войны, когда в Вирге в 1701 г. был лагерь шведского войска. |
||
|
Krogus un Brengūža ezeru un Drustu parka ieskāvumā samērā plašā teritorijā „izmētātas” Drustu muižas ēkas. Muižas kungu māja celta 1787. g. Līdz mūsdienām dažādā stāvoklī ir saglabājusies pārvaldnieka māja (19. gs.), klēts (ar kolonnām), krejotava, brūzis, smēde, magazīna, sķūņi u.c. ēkas. Muižas Kavalieru namā ierīkots viesu nams. Interesanti, kāda izskatītos Latvijas lauku ainava, ja tajā šodien nebūtu saglabājušās muižu kompleksi, kas tiek izmantoti vēl joprojām? |
||
|
Castle's prototype is England's Windsor castle. Sangaste Castle was finished in 1883. Its last owner was Friedrich von Berg (1845. - 1938.) - known grain selector. Near the castle is a park. |
||
|
The mansion of Uue-Varbla Manor houses the local history museum which presents local life from the early 20th C and history of Varbla municipality. There is a handicraft workshop in the museum, while old tools and machinery are exhibited in the granary. The mansion in early Classicist style from 1797 is an attraction in itself. Traditional handicraft fairs are held in the grounds in July every summer. |
||
|
Die älteste (16 Jh.) der drei Burge am Fluss Nemunas. Renoviert nach dem 2. Weltkrieg. Heutzutage – eine Schule. Ein Park. Blick vom Burgturm. |
||
|
The road leading to this estate is reminiscent of a narrow mountain road with a deep river valley alongside it. The estate used to be known as the Libe Estate, and the buildings that are seen there now belonged to a nobleman, Magnuss. The mansion has a Neo-Gothic glass tower which is known as an architectural curio among specialists. The Sarkaņi Parish Council sits in the mansion. The granary is the work of a local enthusiast, Andris Trečaks, who has collected a series of ancient objects. Outside the granary is a very broad view of the “lower” Lubāna flatlands, resembling a painting with an empty frame. |
||



