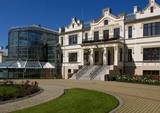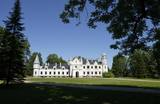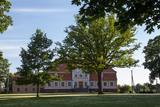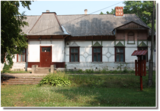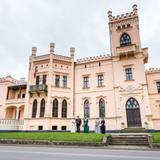| No | Name | Description |
|---|---|---|
|
The Kretinga Estate park is one of the oldest ones in Lithuania to have survived to the present days. Established in the 16th and 17th century, it is a mixed-style park that covers 23 ha of land. The southern part of the park has an astronomical calendar with a sundial, a hedge, allies, and flowerbeds and rock gardens with dahlias, peonies, tulips and roses. There are trails for strollers and areas for relaxation. Particularly popular among local residents is the restored fountain in the park. |
||
|
Muižas pils (no sarkaniem ķieģeļiem celta) ir meklējama ceļu krustojumā pie Gaujām – 2 km ziemeļaustrumos no Jaunpiebalgas centra, Gaujas labajā krastā. Līdz 1918. g. muižas īpašnieki bija slaveno grāfu Šeremetjevu dzimta. Muižas pili nodedzināja 1905. g. nemieros, bet vēlāk atjaunoja. Muižas pilī bijušas dažādas iestādes: slimnīca, kolhoza „Piebalga” administrācija, mūsdienās – pašvaldība un dažādu sadzīves pakalpojumu sniedzēji. |
||
|
The residential building of the manor house was built in the 19th century. In 1932, so neglected manor house was bought by the Latvian press king A. Benjamiņš. Nowadays, the manor house is owned by the Benjamiņi family again and there is located a photo exposition of the private life and travels of A. Benjamiņš. |
||
|
Vieta, ko nekādi nevar uzskatīt par tūrisma objektu, bet tajā pat laikā tas ir Latvijas mērogā nozīmīgs kultūras un vēstures piemineklis, ko nevar nepieminēt! Laikā no 1923. – 1943. gadam muižas pilī atradās Latvijā zināmākā mājturības skola, kurā mācījās izslavētās kaucmindietes! Tagad muižas pils ir pamesta, avārijas stāvoklī un apskatāma tikai no ārpuses un „pa gabalu”. Ap 1780. gadu celtā pils, kas 1909. – 1912. g. tika pārbūvēta pusloka būvapjomā, ir Latvijai diezgan unikāls arhitektūras paraugs. |
||
|
Находится ~ в 1 км на восток от центра Априки. Дворец господской усадьбы (стиль барокко) строился с 1742 по 1745 гг., а башня неоготического стиля как пристройка возводилась в конце XIX века. На фронтоне главного фасада дворца выполнен рельеф из песчаника с гербом родов баронов Остен – Сакенов и Корфов, который является самым роскошным элементом среди подобного рода имений Латвии. В здании сохранились и первоначальные элементы интерьера (осматриваются в сопровождении гида) – дверные створки, расписанная голландская печь, оконные дубовые ставни, коробки, чеканные металлические детали и паркет. В комплекс господской усадьбы входит дом управляющего, дом прислуги, хозяйственные постройки и парк. С 1920 года во дворце господской усадьбы действует школа и устроен музей края, который непременно следует посетить! Сейчас в музее выставлена коллекция этикеток производимого в Латвии хлеба. В 1901 году господскую усадьбу приобрел Карл Густав Маннергейм (1867 - 1951), который был президентом государства Финляндии и легендарным автором системы фортификации линий Маннергейма - Зимняя война (1939 - 1940). |
||
|
Several of the buildings of the Šlītere Semi-Estate have survived to the present day – the servants' house (late 19th century), the pump house (mid-19th century), the smokehouse (mid-19th century), the cattle barn, etc. A forestry building was built here in 1936 and renovated in 2010. Since the end of 2009, the administration of the Slītere National Park has been housed here. Today the building also houses the Kurzeme regional branch of the Environmental Protection Board. Opposite the building are two yews, and there is a productive ivy which has covered the northern side of the servants' house. The common yew and the Baltic ivy are symbols of Šlītere, and you can see and photograph them here without "bothering" them in their natural environment. The pump house contains a well that is unique in Latvia – it is 34 m deep, which is nearly the height of the Blue Hills of Šlītere. It reportedly was active until the 1970s and delivered water to the forestry system. A fragment of the stone well can be seen as a part of the wall of the pump house. The semi-estate is surrounded by small elements of a park, including an impressive alley of elm trees. Locals says that pre-war Latvian President Kārlis Ulmanis spent the night at the building once while on a hunt. |
||
|
The Naukšēni People’s Museum, where we tell intelligent people about those who were born at the NAUKŠĒNI DISCO, arrived here and stayed here. We’ll look at how they talk, sing, think and love. |
||
|
The Castle was restored recently and now exhibits life and history of a noble family on three floors. Tour guides have numerous stories and legends to tell, visitors can make their personal castle souvenirs. |
||
|
The estate is in the centre of Ineši, 5 km to the south of Vecpiebalga. The estate dates back to the latter half of the 17th century, when an ornate castle for the noble Sheremetyev family was built here in the style of Classicism and on the banks of the little Orisāre River. The castle was built down during the 1905 Revolution, but restored four years later. Around the castle is a lovely landscape park. The castle served as the prototype for the Slātava Estate in the famous novel “Age of the Surveyors” by the Kaudzīte brothers. In 1992, the Piebalga Administrative District Museum was opened in the wine cellar of the castle, which is home to the Ineši Parish Council and a porcelain painting studio. Organised tours of the estate and its surrounding area are available. |
||
|
The castle was built during the first half of the 19th century in Tudor Neo-Gothic forms. The first owner of the castle was Baron Johann Gottlieb von Wolff. During the 1870s and 1880s it was rebuilt in the style of French Neo-Renaissance. The castle was burned down during the 1905 Revolution, but it was restored with certain elements of Art Nouveau forms. Tours are available of the interior of the building. |
||
|
Matsalu muiža pirmoreiz vēsturiskajos avotos ir minēta 1560. g., kad tā ietilpa Lihulas bīskapijas sastāvā. Tagad redzamās ēkas ir celtas laikā no 18. gs. otrās puses līdz 20. gs. sākumam. Pagājušā gadsimta sešdesmitajos gados te plānoja izveidot Matsalu rezervāta centru, taču „veiksmīgā loze” tika netālu esošajai Penijē muižai (sk. iepriekš). Mūsdienās muižas pils, citas ēkas un parks (tajā dīķis ar salu) atrodas kritiskā stāvoklī. Taču kā nozīmīgu vēstures liecinieku arī šo muižu var iekļaut apskatāmo objektu sarakstā. Muižas komplekss atrodas pa ceļam uz Kēmu (Keemu) putnu vērošanas torni. |
||
|
Atrodamas ziņas, ka Rankas muižas pils celta 18. gs. vidū un 19. gs. vidū (nozīmīgi - 1836.-1866.g.) pārbūvēta, kad uzceltas pārējās saimniecības ēkas. 20. gs. šeit atradās dažādas ar izglītību saistītas iestādes: 30. gados - Rankas mājturības skola, pēc 2. pasaules kara - Rankas lauksaimniecības skola. Muižas pils cieta 80. – 90. gadu mijā divu ugunsgrēku laikā. Daļēji saglabājušās kalpu mājas, kūtis, klētis, dārznieka māja, “brūzis” u.c. ēkas. Kopš 2013. gada ieguldīts milzīgs darbs, lai Rankas muižas kompleksu atjaunotu un izveidotu par sakārtotu, tīru vidi. Teritorijā notiek atjaunošanas darbi muižas ēkām. 2003. gadā par Rankas muiža kompleksa īpašniekiem kļuva Ābolu ģimene un, pateicoties viņiem, Rankas muižas komplekss pamazām atdzimst. Ekskursija pa Rankas muižu iekļauj visu telpu apskati: recepciju, antīko automašīnu un priekšmetu izstādi, mākslas galeriju, bibliotēku un Romas katoļu kapelu, kā arī muižas 8,4 hektārus plašo parku ar trīs dīķiem. |
||
|
Kaunas Castle is the oldest stone castle in Lithuania and interestingly enough, the museum that is inside is also the oldest one in Lithuania. It's possible to take a tour to get know more about Kaunas Castle and also visit the museum where there's not only information about the castle but also about the city of Kaunas itself and much more. |
||
|
On the left bank of the ancient Gauja River valley, between the Paparžu ravine and the ravine along which the Sigulda-Turaida road passes through the valley there are the ruins of a castle built by the Order of the Brethren of the Sword. Construction on the castle began in 1207, and three decades later, in 1236, the castle was rebuilt for the needs of the Livonian Order. The Sigulda Castle suffered much damage during wars in the late 16th and early 17th century. During the Great Northern War, it was burned down and never restored. What is there today is the south-western segment of the castle's convent building, as well as the tower of the main gate. Beyond that is the internal forecastle, where there is an open-air stage for the annual Sigulda Opera Music Festival and other public events. There are also impressive views of the ancient Gauja River valley, Krimulda and Turaida. Reconstruction of the ruins is currently ongoing, and after the work is completed a second tower on the left side of the stage will be available to visitors. The plan is to install crossings around the walls of the convent building. Presently the ruins are available on a 24/7 basis and free of charge, but after the restorations are completed in 2012, admission will be charged. |
||
|
The Kelme Estate is one of the last remaining provincial estates in Lithuania. Designed in the Baroque style, it is a large and closed estate farm with many authentic buildings, gardens and bodies of water. The geometric park is a vivid example of Baroque style, and it is divided up into various parts by alleys. There is a viewing mound in the park. Most of the trees are ancient, indeed, but the best part of the estate is behind it -- one large and three smaller ponds, as well as a viewing mount that is in the ancient park. |
||
|
Work on the Valmiera Castle began in 1283. The castle was burned down in 1702 during the Great Northern War, and the city’s walls were torn down in the late 17th century. Ruins of the castle and remnants of other Medieval fortifications have been preserved.
|
||
|
The Castle is a theme park depicting life of the 16th C stronghold where families can spend an exciting day as soldiers and noble knights. There is horse riding, bow and crossbow shooting, you can practise carpentry and blacksmith skills, mint coins, make gold and gunpowder. Facilities include a wine cellar, torture chamber, death room, medieval brothel, astronomy room, barber and alchemist workshops. The Schenkenberg Tavern menu has dishes cooked to medieval recipes. |
||
|
The Trakai Island Castle is the only East Europe's castle which is built on a little island. The process of building this castle started in 14th century. After its fall on 1410 during a war it lost its meaning as a military base and became a living place for ruler of Lithuania. Trakai Castle is one of the most popular objects in Lithuania for tourists. Inside the castle is a museum which tells about Trakai history.
|
||
|
Zosna (Veczosna) Manor. The building is surrounded by a small park near the bank of Lake Rāzna.
There are 39 different species of trees and bushes. It was built in 1870 by the order of duke Goļicins. It is
one of the rare truss buildings in Latgale.
|
||
|
The castle was commissioned by Baron Alexander von Fittinghof and built between 1859 and 1863 in the late Tudor Neo-Gothic style. It is one of the most important monuments to this style in Latvia and has an ornate limestone façade. The 7th Sigulda Infantry Brigade was housed in the castle from 1921 until 1940. Today it is home to the Alūksne Museum with a permanent exhibition and an “environmental labyrinth.” One of the most unusual exhibits is a set of fluorescent minerals that can be viewed under lights with various spectrums. |
||
