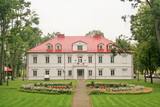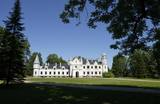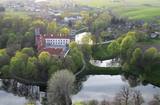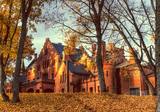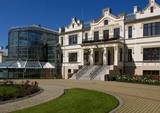| Nr | Nosaukums | Apraksts |
|---|---|---|
|
Bīriņu pils celta 1857. - 1860. g. kā grāfu Pistolkorsu dzimtas īpašums. Pili neogotikas stilā projektēja Rīgas arhitekts F. V. Hess. Ir atrodama informācija, ka pēc uzcelšanas tā bijusi greznākā un modernākā historisma celtne Vidzemē. Bīriņu pils ansamblī ietilpst plašs 19. gs. parks un mežaparks ar svešzemju sugu stādījumiem, mākslīgi veidots Bīriņu ezers, 1814. g. būvētas kapenes ar kapa pieminekli grāfiem Mellīniem (ap 1835. g.), ūdensdzirnavas, pārvaldnieka māja, zirgu staļļi u.c. ēkas. Pie pils uzstādīti obeliski A. un N. Pistolkorsiem. Līdz mūsdienām pilī saglabājusies vērtīga 19. gs. otrās puses iekštelpu dekoratīvā apdare. Bīriņu pils pārbūvēta 20. gs. sākumā pēc arhitekta R. H. Cirkvica projekta. No 1926. - 1995. g. tajā darbojās sanatorija. Mūsdienās pils kompleksu izmanto dažādu pasākumu organizēšanai, te iekārtota viesnīca, restorāns un muzejs. |
||
|
Tāšu – Padures muiža (Tasch – Paddern) celta 19. gs. sākumā kā Korfu dzimtas pils, kas 1852. gadā pāriet Keizerlingu dzimtas īpašumā kā medību pils, kas kalpojusi kā vasaras mītne, un ir izcils vēlīnā klasicisma paraugs. Iekštelpās saglabājušies vairāki senā interjera apdares fragmenti. Pēc pils pabeigšanas, ap to sāka veidot vairāk kā 10 ha lielu parku ar svešzemju kokiem. Šobrīd muižas ēkā atrodas Kalvenes pamatskola. |
||
|
Skaista sena parka apjoztā, nesen rekonstruētā, 19.gs. vidu atgādinošā muiža atrodas ziemeļu Lietuvā, 14 km no Paņevežiem. Bistrampolio muižas saimniecība izveidota 19.gs. otrajā pusē – 20.gs. uzbūvētas ēkas: klasicisma stila divstāvu muiža (19.gs. vidus), zirgu staļļi, pagrabi, dārznieku nams, saimniecības ēkas. Muižas saimniecību grezno 19.gs. otrajā pusē iekoptais jauktā tipa parks ar dīķiem. Muižas parkā uz Birtues kalna gozēja ievērojama lapene, blakus dārznieka namiņš. Parka siluetu atdzīvina no jauna bruģētās taciņas un dīķus savienojošie tiltiņi. |
||
|
Muižas pili dēvē par vienu no izcilākajiem Latgales klasicisma pieminekļiem. To būvēja laikā no 1783. - 1789. g. (itāļu arhitekts Vinčento Macoti) kā grāfa Mihalea Johana Borha īpašumu. 18. gs. beigās pēc tā paša arhitekta projekta tapa romantiskā stilā veidotais ainavu parks (viens no pirmajiem Latvijā). Tagad pilī izvietots Varakļānu novada muzejs. |
||
|
Kaut arī muiža sāka veidoties 16. gs., tagad redzamais komplekss tapis g.k. laikā no 1897. – 1902. g. un bijis grāfa Jozefa Tiškeviča un viņas sievas īpašums, kas tāpat kā daudzi citi, pēc 1940. g. tika nacionalizēti. Arī muižas liktenis līdzinās daudzu Baltijas valstu muižu piedzīvotajam. Sākumā te bija sanatorija, pēc tam – pionieru nometne, bet vēlāk - valstij piederošs tūrisma uzņēmums. 1995. g. muižas kompleksu savā pārraudzībā pārņēma nacionālā parka administrācija. Neorenesanses stilā celtā pils ir labi redzama pāri Galves (Galvė) ezeram no Traķu ezerpils puses. Užutraķu muiža ir iecienīta dažādu kultūras un mākslas pasākumu norises vieta. 2011. g. šeit notika vērienīgi muižas un skaistā parka ar dīķiem un skatu laukumiem (veidojis franču biologs E. F. Andrē) rekonstrukcijas darbi. No Traķu centra līdz Užutraķu muižai var ērti nokļūt ar divriteni. |
||
|
Dzīvojamā ēka celta 18. gs. sākumā, bet 19. gs. vidū pārbūvēta. Joprojām notiek mācītājmuižas un tās kompleksa atjaunošanas darbi. No 2009. gada septembra mācītājmuižas kompleksā darbojas Latvijas Evaņģēliski luteriskās baznīcas trīs Rekolekciju centra atpūtas mājas. Blakus tām redzamas vecā staļļa drupas. |
||
|
Pussalas pils pirmsākumi ir meklējami 14. gs. Tajā laikā minētā pils bija viena no lielākajām šāda tipa aizsardzības pilīm. Pēc Traķu un Viļņas ieņemšanas 1382. g. pils kļuva par Ķēstutu (Kęstutis) - Lietuvas dižkunigaišu dzimtas dzīves un valdīšanas vietu. 1655. g. Polijas – Lietuvas lielvalsts un Krievijas kara laikā pili nopostīja. Līdz mūsdienām no iespaidīgās celtnes (aizņēma 4 ha platību) saglabājušās tikai no laukakmeņiem celtā aizsargmūra un torņu paliekas. Tās iekšpagalmā ir apskatāma efektīvā viduslaiku ieroča – katapultas atdarinājums. |
||
|
Restaurētās Alatskivi pils trijos stāvos varat iepazīties ar muižnieku ģimenes dzīvi un muižas vēsturi. Te var noklausīties vietējā gida stāstījumā un pagatavot sev suvenīrus. AlatskiviKivi jeb Akmens krogs piedāvā no vietējiem pārtikas produktiem gatavotus nacionālos ēdienus. |
||
|
Atrodas Krustpilī, Rīgas ielā 216 b. Krustpils pils pirmsākumi ir meklējami 1237. g. Šajā laikā Rīgas bīskaps Nikolajs de Magdeburgs uzcēla Kreicburgas pili, kas bija pirmā krustnešu nocietinātā pils Latgalē. 16. gs. beigās tā līdz pat 20. gs. sākumam nonāk bruņinieka Nikolaja Korfa (un tālākās dzimtas) īpašumā. Neskatoties uz sekojošiem postījumiem un pārbūvēm, pils līdz mūsdienām ir saglabājusi viduslaiku pilīm raksturīgo noslēgto pagalmu. 19. gs. vidū tā iegūst historisma stila interjerus. Tajā pat laikā ir saglabājušies arī senākas apbūves elementi - vārtu tornis, korpusa pamatsienas, šaujamlūkas, velvju konstrukcijas, logailas u.c. Padomju laikos pilī atradās PSRS armijas daļa, bet tai blakus izveidojās kara pilsētiņa - mūsdienu Pils rajons, ko rietumu puses ieskauj Pils dīķis. 1994. g. ēku kompleksā iekārtots Jēkabpils vēstures muzejs, kuru var iepazīt gida pavadībā vai individuāli (ar audiogidu). Vienreizējs skats no torņa! |
||
|
Mūra pils vēsture iesniedzas 13. gadsimtā. Pils pagraba zālēs ir izvietoti pastāvīgo ekspozīciju stendi, kas iepazīstina ar Sāmsalas dabu un vēsturi. No maija līdz augustam pilī ir atvērtas meistardarbnīcas (smēde, stiklinieku, keramikas, akmenskaļu darbnīca), kas mudina darboties pašiem. Te var šaut ar loku un izkalt monētas. No Sāmsalas muzeju filiālēm var apmeklēt Miķeļa lauku muzeju (Viki ciems, Kihelkonnas pagasts; +372 454 6613, www.saaremaamuuseum.ee) Sāmsalas rietumos. |
||
|
Viens no svarīgākajiem militāri – politiskajiem Livonijas ordeņa atbalsta punktiem, ko cēla 1443. - 1456. g. Mūsas un Mēmeles satekas vietā. Pilij bija 5 torņi un līdz 3 m biezas sienas. Laikā no 1580. - 1596. g. priekšpils vietā uzcēla Kurzemes hercoga rezidenci, ko izrotāja ar apmetumu sgrafito tehnikā. Pils cieta 16. un 17. gs. karos, taču to vienmēr atjaunoja, līdz, atkāpjoties 1706. g. (Ziemeļu kara laikā), to uzspridzināja krievu karaspēks. Mūsdienās pilī izveidots moderns muzejs, bet DA tornī - skatu vieta/laukums. |
||
|
Līdzmūsdienām ir saglabājusies vecā - 18. gs. vidū klasicisma stilā celtā vecā kungu māja (šobrīd netiek izmantota, skaisti sīkrūšu logi!) un tai iepretim - pēc 1905. g. ugunsgrēka atjaunotā (1912. – 1913. g., neoklasicisma stils) jaunā pils, kurā atrodas Īvandes pagasta pārvalde, bibliotēka un jauniešu tūristu mītne. Ēkā saglabājušies atsevišķi interjera elementi – parketa grīdas, koka kāpnes u.c. Muižas parkā joprojām zaļo Baltijā lielākā Eiropas baltegle. Tās augstums pārsniedz 32 m, apkārtmērs - 4 m. Parkā izveidota atpūtas vieta. |
||
|
Uzcelta 1610. gadā, vēlāk – pārbūvēta. Viena no Lietuvas izcilākajām renesanses laika būvēm. Viļņas Mākslas akadēmijas ekspozīcija. Skatu tornis. |
||
|
1671. g. celtā pils vairākkārt pārbūvēta un pašreizējo skatu (klasicisma stils) ieguva 1820. - 1923. gadā. To ieskauj 19. gs. sākumā veidots parks ar rotondu un akmens tiltu. Tematiskas izstādes. |
||
|
Muiža vēsturiskajos avotos ir minēta jau 1560. gadā. Tagad redzamā kungu māja ir celta no akmens 1805. g. Padomju laikos tajā atradās Matsalu rezervāta administrācija, bet mūsdienās ēkā ir izveidota viesnīca. Līdz muižai nokļūstam pa skaistu aleju, kuras apkaimē ir redzamas citas muižas kompleksa ēkas. |
||
|
Par pils prototipu kalpojusi Anglijas Vindoras pils. Ēkas celtniecība pabeigta 1883. gadā. Muižas pēdējais īpašnieks bija Fridriks fon Bergs (1845. - 1938.) - pazīstams graudaugu selekcionārs. Parks. |
||
|
Muižas komplekss sāka veidoties 15. gs. beigās, - 16. gs. sākumā. Ievērojamas izmaiņas norisinājās 19. gs., kad tā kļuva par grāfa Tiškeviča īpašumu. 1875. g. iekārtotais Ziemas dārzs ir lielākais Austrumeiropā. Kretingas muižas parks – viens no senākajiem Lietuvā 16. – 17.gs. muižas parkiem, kas saglabājies līdz mūsdienām. Tas ir jaukta stila parks, aptverot 23 ha laukumu. Kretingas muižas dienvidu daļā, bijušajā augļu dārza vietā atrodams Astronomiskais kalendārs ar Saules pulksteni, iekopts dzīvžogs, alejas, puķu dobes un akmeņdārzi ar rūpīgi iekoptām dāliju, peoniju, tulpju un rožu kolekcijām, gājēju taciņas, atpūtas laukumi. Atjaunotā muižas strūklaka kļuvusi īpaši pilsētas viesu iemīļota atpūtas vieta. |
||
|
Grobiņas mūra pili 1348. gadā cēlis ordeņmestrs Goswin von Herike. Grobiņas pils izmantota kā fogta rezidence, pilsnovada administratīvais centrs, svarīgs ordeņa atbalsta punkts, kā arī ordeņa sūtītu ceļotāju naktsmītne, braucot no Livonijas uz Prūsiju. Pils laika gaitā uzlabota un pārbūvēta. 17.gs. vidū veikta vērienīga pils pārbūve un ārējo nocietinājumu pārveidošana, uzberot zemes vaļņus ar četriem stūru bastioniem. 18.gs. pils celtnes vairs netika labotas, tomēr līdz pat Kurzemes un Zemgales hercogistes likvidēšanai pils dažās telpās vēl atradās Grobiņas apriņķa administratīvās iestādes, gadsimta beigās vairs netika apdzīvota, un tā pārvērtās drupās. Līdz mūsdienām saglabājušies viduslaiku mūri, 17. gadsimtā veidotie nocietinājumu bastioni un aizsarggrāvji, kā arī stāvinātās nogāzes. 2019.gadā pilsdrupas Ālandes upes atpūtas parka projekta ietvaros izbūvēta skatuve un skatu platforma virs pilsdrupām, rietumu nogāzē izbūvētas lielas kāpnes. Ap pilskalnu arī labiekārtota pastaigu taka, kura vijas cauri pilsētai gar Ālandes upi. Viduslaiku pilskalnam un takai piekļaujas pilsētas promenāde ar skatu vietām un soliņiem. |
||
|
Muižas dzīvojamā ēka līdz mūsdienām nav saglabājusies. Šodien Dvietes muižas parkā ir apskatāmas muižas pārvaldnieka māja un trīs mūra saimniecības ēkas. 19. gs. veidots ainavu parks ar laukakmeņu mūrējuma tiltu. Parkā atrodas Dvietes muižas ēkas. |
||
|
Kīdevas muiža rakstos ir minēta 1614. g., taču pašreiz redzamā divstāvu kungu māja, ir celta 19. gs. beigās. Ēkas sienas ir klātas ar koka šķindeļiem, kas viens otru pārklāj kā zivs zvīņas. Šāds kungu mājas sienu pārklājums Igaunijas mērogā ir unikāls. Laikā no 1919. – 1951. g. tajā atradās skola. Blakus muižai atrodas neliels parks. Diemžēl turpat pusgadsimtu ilgās pamestības rezultātā ēkas atrodas ļoti kritiskā stāvoklī. Tas ir arī pietiekams apmeklējuma iemesls. |
||


