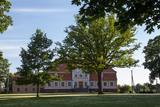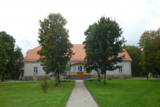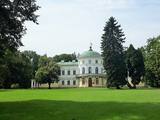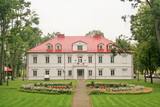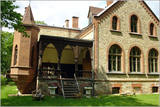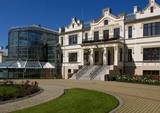| No | Name | Description |
|---|---|---|
|
Until 1724, the Cecina semi-estate belonged to the Hilsen dynasty. When daughter Jadviga married Jans Šadurskis, the estate was recorded as the Malnava Estate in 1774. Ownership of the estate changed hands several times. The mansion is built in the style of Classicism with Baroque elements. The granary is on one side of the yard, while the mansion is on the other side. During agrarian reforms in the 1920s, the estate was one of the largest ones in Latvia, covering 12,400 ha. The mansion was damaged during World War Ii, and the original interior design was lost during reconstruction. Among other buildings, the granary, built in the style of Classicism during the first half of the 19th century, has been preserved, as have several other buildings. The park of the estate has exotic bushes and trees, as well as two cement bunkers, one of which was briefly visited by Adolf Hitler. The estate also has a vodka distillation facility where you will learn all about the process from antiquity to the present day. |
||
|
The Šilute Estate is often described on the basis of its last owner, Hugo Scheu, who bought the estate in 1889. He restored the estate's buildings and territory, also installing two parks, one for the estate, and the other one known as the "raven forest." Alongside the estate is an English-type park with strolling trails. The park is used by local residents and is on both sides of the curvy Scheu River, with the banks connected by pedestrian bridges. He park stretches to an old railroad bridge and has approximately 150 types of plants, including 40 types of trees and shrubs. |
||
|
The Kelme Estate is one of the last remaining provincial estates in Lithuania. Designed in the Baroque style, it is a large and closed estate farm with many authentic buildings, gardens and bodies of water. The geometric park is a vivid example of Baroque style, and it is divided up into various parts by alleys. There is a viewing mound in the park. Most of the trees are ancient, indeed, but the best part of the estate is behind it -- one large and three smaller ponds, as well as a viewing mount that is in the ancient park. |
||
|
Kolga Manor with its impressive territory, several buildings and antique feel will not leave you unmoved! Kolga Manor was first heard about in 13th century but the manor we see nowadays was built style of Baroque in 17 - 18th century but in 1820's it was re-built in the style of Classicism. From the end of 17th century until 20th century it was the biggest Estonian manor. Now in these buildings is a guesthouse, a restaurant, conference centre and a museum. It's possible to hire a guide. |
||
|
The Trakai Island Castle is the only East Europe's castle which is built on a little island. The process of building this castle started in 14th century. After its fall on 1410 during a war it lost its meaning as a military base and became a living place for ruler of Lithuania. Trakai Castle is one of the most popular objects in Lithuania for tourists. Inside the castle is a museum which tells about Trakai history.
|
||
|
Atrodamas ziņas, ka Rankas muižas pils celta 18. gs. vidū un 19. gs. vidū (nozīmīgi - 1836.-1866.g.) pārbūvēta, kad uzceltas pārējās saimniecības ēkas. 20. gs. šeit atradās dažādas ar izglītību saistītas iestādes: 30. gados - Rankas mājturības skola, pēc 2. pasaules kara - Rankas lauksaimniecības skola. Muižas pils cieta 80. – 90. gadu mijā divu ugunsgrēku laikā. Daļēji saglabājušās kalpu mājas, kūtis, klētis, dārznieka māja, “brūzis” u.c. ēkas. Kopš 2013. gada ieguldīts milzīgs darbs, lai Rankas muižas kompleksu atjaunotu un izveidotu par sakārtotu, tīru vidi. Teritorijā notiek atjaunošanas darbi muižas ēkām. 2003. gadā par Rankas muiža kompleksa īpašniekiem kļuva Ābolu ģimene un, pateicoties viņiem, Rankas muižas komplekss pamazām atdzimst. Ekskursija pa Rankas muižu iekļauj visu telpu apskati: recepciju, antīko automašīnu un priekšmetu izstādi, mākslas galeriju, bibliotēku un Romas katoļu kapelu, kā arī muižas 8,4 hektārus plašo parku ar trīs dīķiem. |
||
|
Palmse Manor is known to be considered as one of the most beautiful manors in Estonia. The manor has been mentioned first in 1510 as a property of women's monastery. In later centuries it belonged to Palenu family. Manor was built in 1697 but it was made the way we see it nowadays in 18th century. It has been renovated one more time in 1970-1980's. Around the building is a big and scenic park with several ponds. Inside the manor you can become familiar with its interior and visit the basement as well as buy Estonian wine. |
||
|
Found on the right bank of the Daugava where the little Karikste river flows into the Daugava, all that remains of the castle today is a set of ruined walls and foundations. The castle was built by the Livonian Order in 1224, and it was inhabited until the mid-17th century, when it was sacked during the Polish-Swedish war. The ruins offer a good view of the local gravel road that goes along the right bank of the river valley.
|
||
|
The Ance Estate was built for Ulrich Johann von Behr by his father as a gift. The estate was once surrounded by an ornate French garden. Beginning in 1766, the building was rebuilt and ornately decorated. Around 1810, French soldiers occupied the mansion and caused much damage to it. For that reason, the second floor was torn down a bit later, and extensive renovations were conducted to adapt the estate into apartments for the manager and his civil servants. In 1920, the estate was taken over by the state. The lady of the house will teach visitors to bake carrot buns and talk about the history of the pastry. The workshop of a craftsmanship group offers a look at the work of craftsmen and a chance to try the crafts yourself. |
||
|
Lodes muižas ēkas izvietojušās t.s. Lodes – Taurenes subglaciālās iegultnes (cauri tek Gauja) austrumu nogāzē. Muižas apbūve tapusi 19. gs. pirmajā pusē, bet kungu māju (klasicisma stils) cēla 1815. g. Pēdējie īpašnieki, kas šeit saimniekoja (līdz 1939. g.) – bija Šmidtu dzimta. Mūsdienās muižas pilī vasarās dzīvo LU Ģeogrāfijas un Zemes zinātņu fakultātes studenti, kuriem šeit ir lauku prakšu norises vieta. Kungu māja apskatāma no ārpuses. |
||
|
The Baisogalo Estate is one of the oldest ones in Lithuania and is known as a royal castle because it once belonged to the local lord. The ornate late-Classicism buildings were built in the mid-19th century and have survived. The 12 ha landscape park dates back to the early part of the 19th century, with an alley of chestnut trees leading to the estate from the local village. The central alley that starts at the gate weaves through two curvy bodies of water with a bridge and statues of lions. Various trees behind the estate are alongside curvy and narrow pathways. On both sides of the alleys are bodies of water, and deep in the park is a pond with an island. |
||
|
This is a lovely park and a reconstructed estate from the mid-19th century, located 14 km away from Panevežys in northern Lithuania. The estate was established during the latter half of the 19th century, and during the 20th century, various buildings were erected, including a two-story mansion with two floors (mid-19th century), stables, cellars, a gardener hut and ancillary buildings. The mixed-type park with ponds was installed in during the latter half of the 19th century. There was a large pergola on a hillock in the park, and it was alongside the gardener's hut. The silhouette of the park is enlivened by newly pave pathways and little bridges that link the ponds. |
||
|
The New Cēsis Castle (Pils Square 9) was built in 1777 as a residence for Karl Eberhard von Zievers, and it is home to the Cēsis Museum of History and Art, which was opened in 1949. The building has a neo-Gothic tower decorated with curved arcades and window apertures. It is one of the first examples of eclecticism in Latvian architecture. Beginning in 2012, the museum will feature a modern exhibition under the title "Latvia: Symbol of Latvian History." This will be an interactive exhibition featuring the history of Cēsis and its environs since the era of the Vendians and up to the early 20th century. There will be sections on the history of the Latvian flag, the lives of the Zievers dynasty, and the family's great contributions toward the development of Cēsis. The third and fourth floors of the castle are dedicated to temporary exhibitions, and there is a special room there for families and children. The tower of the castle offers the best view of the Cēsis Castle ruins, the old town, and St John's Lutheran church. |
||
|
All that remains today is the governor’s house in which the Latvian author Rūdolfs Blaumanis (1863-1908) lived from 1885 until 1887, and a stable built of fieldstones. The Central Daugava Forestry Centre of the Latvian State Forests company is located in the building. The stone gates of the
|
||
|
Zvārtavas pils aicina ceļotājus un dabas draugus, kultūras un mākslas cienītājus iepazīties ar Zvārtavas pili un citiem muižas kultūrvēsturiskiem objektiem, izbaudīt parku un ezeru, izzināt novada vēsturi un apskatīt mākslas darbus, kuri radīti šeit plenēros un rezidencēs, gan LMS muzeja kolekcijas ekspozīcijas un aktuālās izstādes. Skaistā Zvārtavas pils celta 1881.gadā un ir viena no spilgtākajiem neogotikas stila arhitektūras pieminekļiem Latvijā, kas ir valsts nozīmes kultūras piemineklis. Pašlaik pils pieder Latvijas Mākslinieku savienībai, un tieši šis fakts ir pamats pils unikalitātei. Pilī ir saglabājušies neogotikas interjeri, koka kolonas vestibilā, oriģinālās parketa grīdas, mēbeles un stikla kupols ar vitrāžām, caur kurām gaisma dažādos toņos, veido zīmējumus uz sienām un grīdas. |
||
|
Muižas pils (no sarkaniem ķieģeļiem celta) ir meklējama ceļu krustojumā pie Gaujām – 2 km ziemeļaustrumos no Jaunpiebalgas centra, Gaujas labajā krastā. Līdz 1918. g. muižas īpašnieki bija slaveno grāfu Šeremetjevu dzimta. Muižas pili nodedzināja 1905. g. nemieros, bet vēlāk atjaunoja. Muižas pilī bijušas dažādas iestādes: slimnīca, kolhoza „Piebalga” administrācija, mūsdienās – pašvaldība un dažādu sadzīves pakalpojumu sniedzēji. |
||
|
The Kretinga Estate park is one of the oldest ones in Lithuania to have survived to the present days. Established in the 16th and 17th century, it is a mixed-style park that covers 23 ha of land. The southern part of the park has an astronomical calendar with a sundial, a hedge, allies, and flowerbeds and rock gardens with dahlias, peonies, tulips and roses. There are trails for strollers and areas for relaxation. Particularly popular among local residents is the restored fountain in the park. |
||
|
The road leading to this estate is reminiscent of a narrow mountain road with a deep river valley alongside it. The estate used to be known as the Libe Estate, and the buildings that are seen there now belonged to a nobleman, Magnuss. The mansion has a Neo-Gothic glass tower which is known as an architectural curio among specialists. The Sarkaņi Parish Council sits in the mansion. The granary is the work of a local enthusiast, Andris Trečaks, who has collected a series of ancient objects. Outside the granary is a very broad view of the “lower” Lubāna flatlands, resembling a painting with an empty frame. |
||
|
Das im 18. – 19. Jh entstandene Ensemble von Gutshofsgebäuden mit Museum Audru und Spiritusfabrik. |
||
|
The estate owned by the dynasty of Baron Osten-Zaken was rebuilt in 1856 and 1857, because the old estate was sacked during the Crimean War (1853-1856). At the beginning of the war, British warships bombarded Latvia's shoreline and ships with the purpose of scaring the Russian tsar. Some of the gunfire hit Kolka, which was part of the Russian Empire at that time. After the estate was destroyed, the so-called White House was built there with a series of ancillary buildings. A mantel chimney was installed on the second floor, and it was used to smoke wild game (the chimney is still there). The estate belonged to the aristocrats until 1919, when its last owner, Christian von Osten-Zaken, was shot in Tukums. An elementary school, known as the Kolka School, was installed in the White House in 1929. It remained open until 1961, when a new school was built. Crafts lessons were offered at the building until 1989, at which time it was known as the Old School or the Small School. In 1991, the Old School was taken over by the Faculty of Biology of the University of Latvia, and it has been used for summer internships for students ever since 1994. |
||



