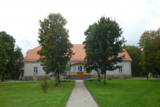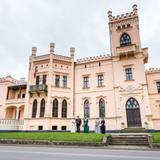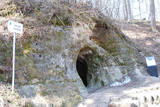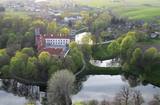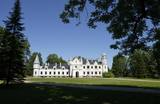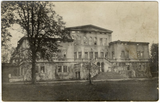| No | Name | Description |
|---|---|---|
|
The Ance Estate was built for Ulrich Johann von Behr by his father as a gift. The estate was once surrounded by an ornate French garden. Beginning in 1766, the building was rebuilt and ornately decorated. Around 1810, French soldiers occupied the mansion and caused much damage to it. For that reason, the second floor was torn down a bit later, and extensive renovations were conducted to adapt the estate into apartments for the manager and his civil servants. In 1920, the estate was taken over by the state. The lady of the house will teach visitors to bake carrot buns and talk about the history of the pastry. The workshop of a craftsmanship group offers a look at the work of craftsmen and a chance to try the crafts yourself. |
||
|
The manor was established in the 19th C. Today its mansion houses a restaurant where chefs cook affordable and simple dishes from local produce following principles of Estonian cuisine. Menus are always displayed and daily updated on the website, motorists in transit and group bookings are equally welcome. |
||
|
The oldest elements of the Oleri Estate date back to the 17th century. Initially there was a wooden mansion with an ancillary building. The new centre was built in the late 18th century in the style of Early Classicism. After agrarian reforms, the mansion housed an elementary school, and during the Soviet occupation and until the 1970s it was a school for children with mental disorders. The mansion suffered in a fire in 2000, after which it was restored. A local organisation was of great importance in this regard. The mansion is known for its Classicist paintings, with a unique “Painting Gallery.” The mansion is surrounded by a lovely park. The Oleri Estate is known for hosting chamber music concerts. The local Oleri swamp has a wooden pathway and a little viewing tower. |
||
|
The Varakļāni Estate has a mansion which is known as one of the most outstanding monuments to Classicism in Latgale. It was built between 1783 and 1789 and designed by the Italian architect Vincento Macotti, and it was owned by Earl Michael Johan Borch. Late in the 18th century, the same architect designed the estate’s lovely and romantic landscape park, which was one of the first parks of its kind in Latvia. The Varakļāni Administrative District Museum is housed in the mansion today. |
||
|
Atrodas Gatartas centrā uz reljefa virsmas paaugstinājuma. Muižas pili cēla laikā no 1823. - 1824. g. (fasāde - klasicisma stilā). Tās ieeju vēl pavisam nesen rotāja divi (postīti) lauvu tēli. Par muižas kompleksa varenību liecina vēl 20 citas ēkas (dažādā stāvoklī, g.k. – sliktā!) – ļoti iespaidīgs ledus pagrabs, dārznieka un kalēja māja, klēts, magazīna, alus brūzis, Kundziņkrogs, kas atrodas plašākā teritorijā. Daļēji saglabājies 19. gs. veidotais parks. Drustu muižas īpašnieks – vācbaltietis un pētnieks Ludvigs Kārlis Augusts fon Hāgemeisters (1780. – 1833) 1806. g. organizēja un vadīja Krievijas ekspedīciju uz Aļasku. Šobrīd muižas pils ir privātīpašums un apskatāma no ārpuses. |
||
|
The Trakai Island Castle is the only East Europe's castle which is built on a little island. The process of building this castle started in 14th century. After its fall on 1410 during a war it lost its meaning as a military base and became a living place for ruler of Lithuania. Trakai Castle is one of the most popular objects in Lithuania for tourists. Inside the castle is a museum which tells about Trakai history.
|
||
|
The castle was commissioned by Baron Alexander von Fittinghof and built between 1859 and 1863 in the late Tudor Neo-Gothic style. It is one of the most important monuments to this style in Latvia and has an ornate limestone façade. The 7th Sigulda Infantry Brigade was housed in the castle from 1921 until 1940. Today it is home to the Alūksne Museum with a permanent exhibition and an “environmental labyrinth.” One of the most unusual exhibits is a set of fluorescent minerals that can be viewed under lights with various spectrums. |
||
|
The Eversmuiža Estate is in the centre of Cibla and is dominated by a 1680 mansion that was built in the style of Classicism and was rebuilt several times later. There is a home for servants, a gatehouse and ancillary buildings that are in poor shape. A stone wall surrounds the park of the estate. Since the 17th century and for nearly two centuries, the estate belonged to an aristocratic Polish family, after it was owned by various others. Today the mansion houses a boarding school and the Cibla Regional Research Museum, which offers tours. A cultural and historical trail runs along the banks of the Ilža River. |
||
|
The Castle was built beside the Põltsamaa River in the 13th C and became the residence of Duke Magnus, King of Livonia in the 16th C. In the castle yard you find the tourist information centre, local history museum, wine cellar, Estonian Press Museum, art gallery, ceramic and handicraft workshop. |
||
|
Ruins of a Livonian Order castle tower atop a steep hill alongside the Pärnu-Valga highway in Helme. The castle changed hands from Germans to Russians and Lithuanians to Swedes who eventually destroyed it in 1658. The spring at the foot of the hill is believed to cure seven diseases. |
||
|
Gebaut in 1610, später umgebaut. Eins der hervorragenden Gebäuden Litauens der Renaissance. Eine Ausstellung der Kunstakademie Vilnius. Ein Aussichtsturm. |
||
|
This is one of the most expressive estates built in the style of Romanticism. Dating back to the 19th century, it is on a peninsula in Astravo, which can easily be reached from Biržu along the longest wooden bridge in Lithuania, crossing Lake Širvenos. Covering 18 ha, the mixed-plan park was installed from 1851 until 1862. Local fir trees, linden trees and pine trees grow in the park. |
||
|
Matsalu muiža pirmoreiz vēsturiskajos avotos ir minēta 1560. g., kad tā ietilpa Lihulas bīskapijas sastāvā. Tagad redzamās ēkas ir celtas laikā no 18. gs. otrās puses līdz 20. gs. sākumam. Pagājušā gadsimta sešdesmitajos gados te plānoja izveidot Matsalu rezervāta centru, taču „veiksmīgā loze” tika netālu esošajai Penijē muižai (sk. iepriekš). Mūsdienās muižas pils, citas ēkas un parks (tajā dīķis ar salu) atrodas kritiskā stāvoklī. Taču kā nozīmīgu vēstures liecinieku arī šo muižu var iekļaut apskatāmo objektu sarakstā. Muižas komplekss atrodas pa ceļam uz Kēmu (Keemu) putnu vērošanas torni. |
||
|
Tāšu – Padures muiža (Tasch – Paddern) celta 19. gs. sākumā kā Korfu dzimtas pils, kas 1852. gadā pāriet Keizerlingu dzimtas īpašumā kā medību pils, kas kalpojusi kā vasaras mītne, un ir izcils vēlīnā klasicisma paraugs. Iekštelpās saglabājušies vairāki senā interjera apdares fragmenti. Pēc pils pabeigšanas, ap to sāka veidot vairāk kā 10 ha lielu parku ar svešzemju kokiem. Šobrīd muižas ēkā atrodas Kalvenes pamatskola. |
||
|
Atrodas stāvā Tebras (Dzirnavdīķa) ziemeļu krasta augšdaļā (Skolas ielā 1). Ēka celta 19. – 20. gs. mijā kā Aizputes muižas jaunā kungu māja. Tajā atrodas Aizputes novadpētniecības muzejs (no 1999. g.) un Aizputes TIC. Ekspozīcija par Aizputes pilsētas un apkārtnes vēsturi tiek pasniegts saistošā veidā, ļaujot apmeklētājiem iejusties vairāku gadu desmitu seno notikumu atmosfērā. |
||
|
Bikovas Manor. The name of this manor is listed in the chronicle since the 17th century. You should see the manor house
and the park where you can find a stone chapel that was built in 1820, servant’s house, several household buildings
and stablings. After the fire of 1905, the building was reconstructed and the second floor was built. Since
1937, the manor is serving as Gaigalava Secondary school. According to the legend, there are secret passages that
lead to the church and the cemetery. The building is the architectural monument of local importance.
|
||
|
Находится ~ в 1 км на восток от центра Априки. Дворец господской усадьбы (стиль барокко) строился с 1742 по 1745 гг., а башня неоготического стиля как пристройка возводилась в конце XIX века. На фронтоне главного фасада дворца выполнен рельеф из песчаника с гербом родов баронов Остен – Сакенов и Корфов, который является самым роскошным элементом среди подобного рода имений Латвии. В здании сохранились и первоначальные элементы интерьера (осматриваются в сопровождении гида) – дверные створки, расписанная голландская печь, оконные дубовые ставни, коробки, чеканные металлические детали и паркет. В комплекс господской усадьбы входит дом управляющего, дом прислуги, хозяйственные постройки и парк. С 1920 года во дворце господской усадьбы действует школа и устроен музей края, который непременно следует посетить! Сейчас в музее выставлена коллекция этикеток производимого в Латвии хлеба. В 1901 году господскую усадьбу приобрел Карл Густав Маннергейм (1867 - 1951), который был президентом государства Финляндии и легендарным автором системы фортификации линий Маннергейма - Зимняя война (1939 - 1940). |
||
|
The complex dates back to the 17th and 18th century, when a fortress was replaced by a mansion and other buildings. The rectangular yard that is in the centre of the state is surrounded by the mansion, two granaries with columns that were built opposite one another, a stable and a wheelhouse. The stable and wheelhouse, the bell tower and the gate create the most impressive part of the buildings. Bells were rung because of religious rituals, but also to inform people at the estate about everyday issues. The silhouette of the building is reminiscent of cloisters, city halls and churches that were common in Europe in the 18th century. In 1780, the estate was taken over by the family of Karl Otto von Löwenstern, and the mansion can only be viewed from the outside. There is a hiking trail near the estate. |
||
|
The Castle was restored recently and now exhibits life and history of a noble family on three floors. Tour guides have numerous stories and legends to tell, visitors can make their personal castle souvenirs. |
||
|
Muižas ansamblis veidots 19.gadsimtā, tās arhitektūrā atspoguļojās vairāku eklektisma formāli stilistisku virzienu uzslāņojumi, taču dominējošais bija baroka stils. Tā bija grāfa Kazimira Plātera-Zīberga (1808-1876), vēlāk grāfa Fēliksa Konstantina Plātera-Zīberga (1847-1928) rezidence. Pils un daļa saimniecības ēku tika iznīcinātas pirmā pasaules kara laikā, krievu armijas lielkalibra artilērijas apšaudes gaitā. Pārpalikušās drupas laika gaitā tika nojauktas. Līdz mūsdienām saglabājušies vārtu stabi, kas ir apmierinošā tehniskā stāvoklī. Muižā bijusi arī grāfa Zīberga 1697. gadā celta mūra kapela ar altāri un skaistām gleznām. Dievkalpojumus esot noturējis Ilūkstes prāvests. Bijušie īpašnieki: 18. gadsimtā barons A. Plāters-Zībergs, Kazimirs Plāters-Zībergs (1808-1876).
|
||
