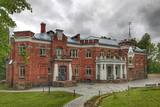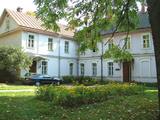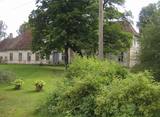| No | Name | Description |
|---|---|---|
|
Pirmie dokumenti par Kokmuižu atrodami 1601. gada zemes revīzijas pierakstos. Tur sniegtā informācija vēsta, ka Kokmuiža pastāvējusi jau 1560. gadā. Taču 1880. gadā vācu muižnieks sākas celt kungu māju neobaroka stilā. 20. gs. sākumā tā tika izpostīta, bet 1937. gadā to pārveidoja par skolu. Kokmuižā kādreiz atradusies alus darītava. Tas bija laika periodā no 17.- 20. gs. Tā bija viena no slavenākajām alusdarītavām visā Vidzemes guberņā. Mūsdienās var izstaigāt muižu pats vai gida pavadībā. Var aplūkot kungu māju, staļļu ēkas, muižas pārvaldnieka namu, bibliotēku, ekspozīciju, abas klētis un alus darītavas pagrabu, kā arī sfērisko saules pulksteni.
|
||
|
Bikovas Manor. The name of this manor is listed in the chronicle since the 17th century. You should see the manor house
and the park where you can find a stone chapel that was built in 1820, servant’s house, several household buildings
and stablings. After the fire of 1905, the building was reconstructed and the second floor was built. Since
1937, the manor is serving as Gaigalava Secondary school. According to the legend, there are secret passages that
lead to the church and the cemetery. The building is the architectural monument of local importance.
|
||
|
С XV века в Приекуле правил род баронов Корфов. Один из них – Иоганн Альберт Корф (1697 - 1766.) был президентом Петербургской Академии наук (1734 - 1740 гг.), дипломатом и литератором, который занимался исследованием истории Курземе. Приекульский замок находится на западе от улицы Айзпуте, на берегу реки Вирга. Первоначально дворец господской усадьбы построили в XVIII веке, а в конце XIX века велись большие работы по перестройке здания (проект Пауля Макса Берчи). В здании находится Приекульская средняя школа. Примерно в 100 м к востоку от господской усадьбы возвышается смотровая башня усадьбы (построена в конце XIX века), над которой развевается государственный флаг Латвии. |
||
|
1339. g. Livonijas ordeņa mestrs (no 1328. – 1340.) Eberhards fon Monheims pašu zemgaļu 1286. g. nodedzinātās pils vietā uzceļ jaunu - mūra pili. To sešus gadus vēlāk nodedzināja lietuviešu karaspēks. Pili gan atjaunoja Kurzemes hercoga Ketlera valdīšanas laikā, taču Ziemeļu kara laikā - 1701. g. to atkal noposta zviedru karapulki. Līdz mūsdienām ir saglabājusies tikai no laukakmeņiem celtās pils sienas atliekas. |
||
|
This convent-type castle was built in the mid-13th century by the bishopric of Piltene. Annexes were added in the 16th and 19th centuries to create a typical internal courtyard. The Neo-Gothic forms of the castle’s façade date back to the 1830s. From the 16th century to the 1920, the castle was owned by the noble Behr family. After it was burned down during the 1905 Revolution, the castle was rebuilt in two years’ time. The castle is known for ghost stories, tales of elf weddings, and stains of blood in the Red Room that are supposedly the result of a murder. A fireplace was built to hide the stains, but they reappeared. Since the privatisation of the castle, the interior has been restored with halls and cellars that are decorated with elements that are typical to the castle. Its rooms and viewing tower are open to the public. In the park, visitors will find the Alley of Love and the elf oak tree. |
||
|
Lodes muižas ēkas izvietojušās t.s. Lodes – Taurenes subglaciālās iegultnes (cauri tek Gauja) austrumu nogāzē. Muižas apbūve tapusi 19. gs. pirmajā pusē, bet kungu māju (klasicisma stils) cēla 1815. g. Pēdējie īpašnieki, kas šeit saimniekoja (līdz 1939. g.) – bija Šmidtu dzimta. Mūsdienās muižas pilī vasarās dzīvo LU Ģeogrāfijas un Zemes zinātņu fakultātes studenti, kuriem šeit ir lauku prakšu norises vieta. Kungu māja apskatāma no ārpuses. |
||
|
The Cesvaine Castle is one of Latvia’s most beautiful castles. Built in the style of Eclecticism, it is said to have been presented by its owner, Adolf von Wulff, to his wife. The castle was built between 1893 and 1896. On the banks of the Sūla River alongside the castle is the Cesvaine Park, including the afforested Cesvaine castle hill. The Cesvaine castle roof reconstruction is complete! Visitors may tour the castle accompanied by a Cesvaine Tourism Centre guide. Restoration of the castle interior will ccontinue throughout 2020. Periodic closure of the castle can be expected. Please phone in advance to arrange a visit T. +371 26172637. For more information visit www.cesvaine.lv |
||
|
The construction of the state began in the early 20th century. The mansion was built of bricks and fieldstones between 1905 and 1911 in the styles of Historicism and Art Nouveau. The estate was owned by engineer and professor Stanislav Kerbedz from St Petersburg, the first Russian engineer to develop principles for the architectonic aspects of bridges. These were used during the latter half of the 19th century, and Kerbedz led the construction of the Nikolayev bridge across the Neva River in St Petersburg. Kerbedz’s wife, Yevgenia, was well known as a lover of art, and she brought various art objects to the estate from Italy. The Lūznava Estate was a popular place for gatherings of artists during the summers. Among those to visit was the distinguished Lithuanian painter and composer Mikalojus Čiurlionis. The estate is surrounded by a 23.7 ha landscape park with a system of ponds. Near the estate is a statue of the Madonna, which was carved by an unknown Italian artist. The statue was damaged and thrown into a pond during World War II, but it was restored in 1991. Reconstruction of the main building of the estate was complete in 2015, and today it is a modern and international centre for environmental education and the arts. |
||
|
The Rudbārži Estate was built at the request of Baroness Thea von Firks from the aristocratic dynasty. After a reconstruction in 1883, the building became an ornate example of Mannerism and Renaissance architecture, with decorative finishing and a larger size. On December 15, 1905, the building was torched by revolutionaries. The restoration began three years later under the leadership of architect L. Reinier. The castle has a holiday hall with two marble fireplaces, the parquet in some of the rooms dates back to the early 20th century, and the outdoor doors have metal engravings. The castle was reconstructed in 1938. It housed a German field hospital during World War II, while after the war it housed a school for forestry workers. In 1962, the Rudbārži school moved into the building, which is now named after Oskars Kalpaks. A commemorative plaque outside the building is devoted to the Kalpaks battalion. During Latvia’s liberation battles, on January 22, 1919, the Bolsheviks occupied Skrunda, and seven days later, Kalpaks’ battalion attacked from the direction of the Rudbārži Estate. After a three-hour battle, the victory was won, with the battalion taking over a strategic line near the banks of the Venta River. This was the first victory for Kalpaks’ men after many retreats, and that inspired the rest of the liberation battles. |
||
|
The castle was built during the first half of the 19th century in Tudor Neo-Gothic forms. The first owner of the castle was Baron Johann Gottlieb von Wolff. During the 1870s and 1880s it was rebuilt in the style of French Neo-Renaissance. The castle was burned down during the 1905 Revolution, but it was restored with certain elements of Art Nouveau forms. Tours are available of the interior of the building. |
||
|
Veitko Manor was built in 1832. From 1993, there are hostels of
Latgale Craft School.
|
||
|
The historical centre of the Tāšu Estate is in the Ālande (Telse) River Valley near Lake Tāši. The current estate was built by the von Korff dynasty, and the mansion dates back to 1734. Inside there are valuable Baroque fireplaces, the main entrance portal made of sandstone from Gotland, the original stone floor in the hall, parquet and wall panels. The front door, windows, stairs and other details were installed in the early 19th century |
||
|
Līdzmūsdienām ir saglabājusies vecā - 18. gs. vidū klasicisma stilā celtā vecā kungu māja (šobrīd netiek izmantota, skaisti sīkrūšu logi!) un tai iepretim - pēc 1905. g. ugunsgrēka atjaunotā (1912. – 1913. g., neoklasicisma stils) jaunā pils, kurā atrodas Īvandes pagasta pārvalde, bibliotēka un jauniešu tūristu mītne. Ēkā saglabājušies atsevišķi interjera elementi – parketa grīdas, koka kāpnes u.c. Muižas parkā joprojām zaļo Baltijā lielākā Eiropas baltegle. Tās augstums pārsniedz 32 m, apkārtmērs - 4 m. Parkā izveidota atpūtas vieta. |
||
|
Atrodamas ziņas, ka Rankas muižas pils celta 18. gs. vidū un 19. gs. vidū (nozīmīgi - 1836.-1866.g.) pārbūvēta, kad uzceltas pārējās saimniecības ēkas. 20. gs. šeit atradās dažādas ar izglītību saistītas iestādes: 30. gados - Rankas mājturības skola, pēc 2. pasaules kara - Rankas lauksaimniecības skola. Muižas pils cieta 80. – 90. gadu mijā divu ugunsgrēku laikā. Daļēji saglabājušās kalpu mājas, kūtis, klētis, dārznieka māja, “brūzis” u.c. ēkas. Kopš 2013. gada ieguldīts milzīgs darbs, lai Rankas muižas kompleksu atjaunotu un izveidotu par sakārtotu, tīru vidi. Teritorijā notiek atjaunošanas darbi muižas ēkām. 2003. gadā par Rankas muiža kompleksa īpašniekiem kļuva Ābolu ģimene un, pateicoties viņiem, Rankas muižas komplekss pamazām atdzimst. Ekskursija pa Rankas muižu iekļauj visu telpu apskati: recepciju, antīko automašīnu un priekšmetu izstādi, mākslas galeriju, bibliotēku un Romas katoļu kapelu, kā arī muižas 8,4 hektārus plašo parku ar trīs dīķiem. |
||
|
Tāšu – Padures muiža (Tasch – Paddern) celta 19. gs. sākumā kā Korfu dzimtas pils, kas 1852. gadā pāriet Keizerlingu dzimtas īpašumā kā medību pils, kas kalpojusi kā vasaras mītne, un ir izcils vēlīnā klasicisma paraugs. Iekštelpās saglabājušies vairāki senā interjera apdares fragmenti. Pēc pils pabeigšanas, ap to sāka veidot vairāk kā 10 ha lielu parku ar svešzemju kokiem. Šobrīd muižas ēkā atrodas Kalvenes pamatskola. |
||
|
The complex dates back to the 17th and 18th century, when a fortress was replaced by a mansion and other buildings. The rectangular yard that is in the centre of the state is surrounded by the mansion, two granaries with columns that were built opposite one another, a stable and a wheelhouse. The stable and wheelhouse, the bell tower and the gate create the most impressive part of the buildings. Bells were rung because of religious rituals, but also to inform people at the estate about everyday issues. The silhouette of the building is reminiscent of cloisters, city halls and churches that were common in Europe in the 18th century. In 1780, the estate was taken over by the family of Karl Otto von Löwenstern, and the mansion can only be viewed from the outside. There is a hiking trail near the estate. |
||
|
The estate is in the centre of Ineši, 5 km to the south of Vecpiebalga. The estate dates back to the latter half of the 17th century, when an ornate castle for the noble Sheremetyev family was built here in the style of Classicism and on the banks of the little Orisāre River. The castle was built down during the 1905 Revolution, but restored four years later. Around the castle is a lovely landscape park. The castle served as the prototype for the Slātava Estate in the famous novel “Age of the Surveyors” by the Kaudzīte brothers. In 1992, the Piebalga Administrative District Museum was opened in the wine cellar of the castle, which is home to the Ineši Parish Council and a porcelain painting studio. Organised tours of the estate and its surrounding area are available. |
||
|
The Volkenberga Castle was built in the 13th century by the Livonian Order, and it was practically impregnable, as it was on top of Mākoņkalns hill. These were among the first fortifications in Latgale, and only fragments of the castle remain today. Architect Pēteris Blūms has said that this was a special type of fortification. Legends say that after the lord and lady of the castle died, the property was divided up among their three daughters – Roze, Lūcija and Marija. Each sister built a new castle on the land which she inherited – Roze built Rēzekne, Lūcija built Ludza, and Marija built Viļaka. A memorial plaque at the foot of Mākoņkalns hill recalls the visit which pre-war Latvian President Kārlis Ulmanis paid to Latgale in 1938. |
||
|
Находится ~ в 1 км на восток от центра Априки. Дворец господской усадьбы (стиль барокко) строился с 1742 по 1745 гг., а башня неоготического стиля как пристройка возводилась в конце XIX века. На фронтоне главного фасада дворца выполнен рельеф из песчаника с гербом родов баронов Остен – Сакенов и Корфов, который является самым роскошным элементом среди подобного рода имений Латвии. В здании сохранились и первоначальные элементы интерьера (осматриваются в сопровождении гида) – дверные створки, расписанная голландская печь, оконные дубовые ставни, коробки, чеканные металлические детали и паркет. В комплекс господской усадьбы входит дом управляющего, дом прислуги, хозяйственные постройки и парк. С 1920 года во дворце господской усадьбы действует школа и устроен музей края, который непременно следует посетить! Сейчас в музее выставлена коллекция этикеток производимого в Латвии хлеба. В 1901 году господскую усадьбу приобрел Карл Густав Маннергейм (1867 - 1951), который был президентом государства Финляндии и легендарным автором системы фортификации линий Маннергейма - Зимняя война (1939 - 1940). |
||
|
Until 1724, the Cecina semi-estate belonged to the Hilsen dynasty. When daughter Jadviga married Jans Šadurskis, the estate was recorded as the Malnava Estate in 1774. Ownership of the estate changed hands several times. The mansion is built in the style of Classicism with Baroque elements. The granary is on one side of the yard, while the mansion is on the other side. During agrarian reforms in the 1920s, the estate was one of the largest ones in Latvia, covering 12,400 ha. The mansion was damaged during World War Ii, and the original interior design was lost during reconstruction. Among other buildings, the granary, built in the style of Classicism during the first half of the 19th century, has been preserved, as have several other buildings. The park of the estate has exotic bushes and trees, as well as two cement bunkers, one of which was briefly visited by Adolf Hitler. The estate also has a vodka distillation facility where you will learn all about the process from antiquity to the present day. |
||









