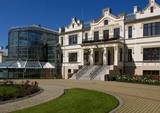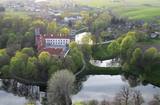| No | Name | Description |
|---|---|---|
|
The Pilkalne Estate is in a remote location on the border of Latvia and Lithuania, 5 km to the Southwest of Nereta. Lovers of history certain must visit this estate. Why? One reason is that the grain kiln of the estate, which is gradually being restored, and the grain drying stove, a few wooden parts of which have been preserved, are unique in Latvia. The stable and servants’ home have also survived and are populated today. The buildings were built in the 18th century. The owner can tell you stories about interesting aspects of this location’s history. |
||
|
One of the largest castles in Kurzeme, this building has been preserved in fairly good shape. Work on its began in the mid-13th century, and it was commissioned by the heads of the Dome Cathedral in Rīga. In 1434, the estate was bought by the bishop of Kurzeme. The Maidel and Osten-Sacken dynasties owned it from the 16th to the 20th century. The Dundaga Castle burned down twice and has been rebuilt many times. The last reconstruction was in 1905, after the castle was burned down during the revolution. Of interest on both sides of the castle’s door are stone carvings of a knight and a bishop. In recent years, the hotel in the castle has been renovated, as has the second floor hallway and a terrace that is popular for weddings. There are many legends about the castle, including one about a wedding of elves and another about the Green Lady. Today the building houses the Dundaga School of Music and Art, a hotel, party rooms, the Dundaga Tourism Information Centre and various exhibitions. It is worth finding a guide to tour the castle. Groups of tourists can also order tastings of local foods. |
||
|
Die älteste (16 Jh.) der drei Burge am Fluss Nemunas. Renoviert nach dem 2. Weltkrieg. Heutzutage – eine Schule. Ein Park. Blick vom Burgturm. |
||
|
The castle was built during the first half of the 19th century in Tudor Neo-Gothic forms. The first owner of the castle was Baron Johann Gottlieb von Wolff. During the 1870s and 1880s it was rebuilt in the style of French Neo-Renaissance. The castle was burned down during the 1905 Revolution, but it was restored with certain elements of Art Nouveau forms. Tours are available of the interior of the building. |
||
|
The Kretinga Estate park is one of the oldest ones in Lithuania to have survived to the present days. Established in the 16th and 17th century, it is a mixed-style park that covers 23 ha of land. The southern part of the park has an astronomical calendar with a sundial, a hedge, allies, and flowerbeds and rock gardens with dahlias, peonies, tulips and roses. There are trails for strollers and areas for relaxation. Particularly popular among local residents is the restored fountain in the park. |
||
|
One of the most important military and political elements of the Livonian Order, the Bauska Castle was built between 1443 and 1456 at the place where the Mūsa and Mēmele rivers flow together. The castle had five towers and walls that were up to three metres thick. Between 1580 and 1596, the forecastle was replaced with a residence for the duke of Courland, and its walls were finished with the sgrafito technique. The castle suffered damage during wars in the 16th and 17th century, but it was always restored until 1706, when the Russian military blew it up during the Great Northern War. Today the castle houses a museum, with a viewing platform in its south-eastern tower. |
||
|
This convent-type castle was built in the mid-13th century by the bishopric of Piltene. Annexes were added in the 16th and 19th centuries to create a typical internal courtyard. The Neo-Gothic forms of the castle’s façade date back to the 1830s. From the 16th century to the 1920, the castle was owned by the noble Behr family. After it was burned down during the 1905 Revolution, the castle was rebuilt in two years’ time. The castle is known for ghost stories, tales of elf weddings, and stains of blood in the Red Room that are supposedly the result of a murder. A fireplace was built to hide the stains, but they reappeared. Since the privatisation of the castle, the interior has been restored with halls and cellars that are decorated with elements that are typical to the castle. Its rooms and viewing tower are open to the public. In the park, visitors will find the Alley of Love and the elf oak tree. |
||
|
The Trakai Island Castle is the only East Europe's castle which is built on a little island. The process of building this castle started in 14th century. After its fall on 1410 during a war it lost its meaning as a military base and became a living place for ruler of Lithuania. Trakai Castle is one of the most popular objects in Lithuania for tourists. Inside the castle is a museum which tells about Trakai history.
|
||
|
The Volkenberga Castle was built in the 13th century by the Livonian Order, and it was practically impregnable, as it was on top of Mākoņkalns hill. These were among the first fortifications in Latgale, and only fragments of the castle remain today. Architect Pēteris Blūms has said that this was a special type of fortification. Legends say that after the lord and lady of the castle died, the property was divided up among their three daughters – Roze, Lūcija and Marija. Each sister built a new castle on the land which she inherited – Roze built Rēzekne, Lūcija built Ludza, and Marija built Viļaka. A memorial plaque at the foot of Mākoņkalns hill recalls the visit which pre-war Latvian President Kārlis Ulmanis paid to Latgale in 1938. |
||
|
Pussalas pils pirmsākumi ir meklējami 14. gs. Tajā laikā minētā pils bija viena no lielākajām šāda tipa aizsardzības pilīm. Pēc Traķu un Viļņas ieņemšanas 1382. g. pils kļuva par Ķēstutu (Kęstutis) - Lietuvas dižkunigaišu dzimtas dzīves un valdīšanas vietu. 1655. g. Polijas – Lietuvas lielvalsts un Krievijas kara laikā pili nopostīja. Līdz mūsdienām no iespaidīgās celtnes (aizņēma 4 ha platību) saglabājušās tikai no laukakmeņiem celtā aizsargmūra un torņu paliekas. Tās iekšpagalmā ir apskatāma efektīvā viduslaiku ieroča – katapultas atdarinājums. |
||
|
Der Stützpunkt des Livländischen Ordens. Der Bau der Burg war eine Strafe für Ortsbewohner. Die Burg wurde nach dem Befehl des Dänischen Königs Frederik der II 1576 vernichtet. |
||
|
Gebaut in 1610, später umgebaut. Eins der hervorragenden Gebäuden Litauens der Renaissance. Eine Ausstellung der Kunstakademie Vilnius. Ein Aussichtsturm. |
||
|
The manor was established in the 19th C. Today its mansion houses a restaurant where chefs cook affordable and simple dishes from local produce following principles of Estonian cuisine. Menus are always displayed and daily updated on the website, motorists in transit and group bookings are equally welcome. |
||
|
The Jelgava Castle stands between the Lielupe and Driksa rivers. The Baroque castle was designed by the well known Italian architect Francesco Bartolomeo Rastrelli, and this was the most important piece of early work that he did. The Latvian Agriculture University is housed in the castle today. A museum was established in 1968. +371-6300-5617. The socle story of the south-eastern wing has the graves of rulers from the Duchy of Courland – members of the Kettler and Byron dynasties, which ruled from 1569 to 1791. There are 18 restored sarcophagi here. |
||
|
The Švekšnos Estate and its park are among the most beautiful venues of this type in Žemaitija. Alongside the estate is an impressive park, with two segments that are linked by a wide parade staircase that is decorated with vases and offers a lovely view of the lower terrace. On an island I the central pond of the park is a statue of the goddess Diana. A colourful sundial, a vase on a pedestal, a sculpture of St Mary, and a sculpture called "Angel of Freedom" are all found in the park. Other elements, including viewing areas, pathways and gates have also been restored. |
||
|
Olustvere is one of the best preserved manor estates in Estonia. The building complex is set in landscaped grounds in English style with avenues of old trees. Collections of stuffed birds, hand-carved wooden horses with tools and antique furniture are exhibited in the complex. Other buildings and facilities include a distillery, a smithy and handicraft, wool, clay, ceramics and glass workshops where visitors can try their hand in various crafts. The mansion now houses a tourism centre. |
||
|
Matsalu muiža pirmoreiz vēsturiskajos avotos ir minēta 1560. g., kad tā ietilpa Lihulas bīskapijas sastāvā. Tagad redzamās ēkas ir celtas laikā no 18. gs. otrās puses līdz 20. gs. sākumam. Pagājušā gadsimta sešdesmitajos gados te plānoja izveidot Matsalu rezervāta centru, taču „veiksmīgā loze” tika netālu esošajai Penijē muižai (sk. iepriekš). Mūsdienās muižas pils, citas ēkas un parks (tajā dīķis ar salu) atrodas kritiskā stāvoklī. Taču kā nozīmīgu vēstures liecinieku arī šo muižu var iekļaut apskatāmo objektu sarakstā. Muižas komplekss atrodas pa ceļam uz Kēmu (Keemu) putnu vērošanas torni. |
||
|
Braucot cauri Kaives ciemam, var pievērst uzmanību Kaives muižas „atliekām”. Vietas vēsture ir sena, jo jau 1440. gadā Livonijas ordeņa mestrs piešķīra šeit īpašumu Johanam Kaivenam. Kungu māja gāja bojā 1905. gadā, bet pārvaldnieka ēku nopostīja 2. pasaules kara laikā. 1956. g. nodega kalte, bet pirms trijām desmitgadēm - muižas krogs. Līdz mūsdienām palikusi tikai 1861. gadā celtā magazīna (sarkana ķieģeļu ēka) pakalnā un tai blakus esošais parks, kurā izveidots neliels skulptūru dārzs, estrāde un atpūtas vieta. |
||
|
On the left bank of the ancient Gauja River valley, between the Paparžu ravine and the ravine along which the Sigulda-Turaida road passes through the valley there are the ruins of a castle built by the Order of the Brethren of the Sword. Construction on the castle began in 1207, and three decades later, in 1236, the castle was rebuilt for the needs of the Livonian Order. The Sigulda Castle suffered much damage during wars in the late 16th and early 17th century. During the Great Northern War, it was burned down and never restored. What is there today is the south-western segment of the castle's convent building, as well as the tower of the main gate. Beyond that is the internal forecastle, where there is an open-air stage for the annual Sigulda Opera Music Festival and other public events. There are also impressive views of the ancient Gauja River valley, Krimulda and Turaida. Reconstruction of the ruins is currently ongoing, and after the work is completed a second tower on the left side of the stage will be available to visitors. The plan is to install crossings around the walls of the convent building. Presently the ruins are available on a 24/7 basis and free of charge, but after the restorations are completed in 2012, admission will be charged. |
||
|
Виргская господская усадьба как лен была передана вассалу Ливонского ордена Конраду Нолду. До наших дней сохранился дворец господской усадьбы «Виргас», в котором с 1935 года до наших дней разместилась школа. Во дворце находятся три двери, украшенные красивой резьбой по дереву, с гербами рода Нолдов и портреты баронов. В бывшей клети господской усадьбы в 1983 г. обустроен Дом традиций - теперь Дом культуры. Господскую усадьбу окружает парк, в котором находится место могилы барона Нолда и баронессы с памятником. В центре Вирги установлен сапог Карла XII с двумя направленными друг от друга пушками и ядрами, которые вещают о временах Северной войны, когда в Вирге в 1701 г. был лагерь шведского войска. |
||










