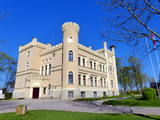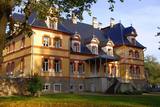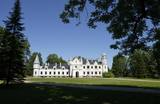| No | Name | Description |
|---|---|---|
|
Sēļu muiža, par kuru pirmās ziņas saistāmas ar 1561. gadu, ar seno ēku kompleksu un ainavu parku mūsdienās vēl joprojām darbojas kā pagasta administratīvais un kultūras centrs, kur tiek organizēti arī atpūtas un saviesīgi pasākumi. Neskatoties uz to, ka muiža vairākkārt ir tikusi pārbūvēta, tās senatnīgums ir vēl saglabājies. Sēļu pagasta Tautas nams piedāvā bezmaksas ekskursijas Sēļu muižas kompleksā un divas meistardarbnīcas: ādas apstrādes meistardarbnīca pie Benitas Audzes un kokapstrāde un galdniecība pie Uģa Vītiņa. |
||
|
The Raudondvaris Castle is on the right bank of the Neveža River in Raundondvaris. The estate and a park that covers 3.8 ha has two buildings, an orangery, a stable for horses and a cellar. Alongside the estate in 1834 was a park that was rebuilt in the 20th century with new plants and flowerbeds that featured ancient types of roses. The northern part of the park is forested, with maple, pine and linden trees, as well as Edelweiss that blooms in the spring. Paths in the park lead to a local environmentally protected area. |
||
|
The Eversmuiža Estate is in the centre of Cibla and is dominated by a 1680 mansion that was built in the style of Classicism and was rebuilt several times later. There is a home for servants, a gatehouse and ancillary buildings that are in poor shape. A stone wall surrounds the park of the estate. Since the 17th century and for nearly two centuries, the estate belonged to an aristocratic Polish family, after it was owned by various others. Today the mansion houses a boarding school and the Cibla Regional Research Museum, which offers tours. A cultural and historical trail runs along the banks of the Ilža River. |
||
|
The manor was established in the 19th C. Today its mansion houses a restaurant where chefs cook affordable and simple dishes from local produce following principles of Estonian cuisine. Menus are always displayed and daily updated on the website, motorists in transit and group bookings are equally welcome. |
||
|
The mansion of the Gārsene Estate is built in the Neo-Gothic style, and its design was based on a villa in Germany. The building was erected between 1856 and 1860, and from then until 1920, the baronial dynasty of the Budbergs and Beningshausens owned it. The castle was expanded with another wing in 1885. Between 1939 and 1940, the building was rebuilt to become a school, and President Kārlis Ulmanis attended its opening on June 2, 1940, when he was taking his last official trip as the country’s president. There are other buildings and a park on the estate. The mansion today is home to the Gārsene Elementary School, but there is also an exhibition featuring the baronial dynasty, the history of the school, and the town itself. Just wait until you see the pot-bellied stoves! Outside the mansion are the Gārsene nature trails – the cultural and historical trail, the baronial strolling trail, etc. Before setting off, buy a ticket at the mansion. In front of the mansion is a memorial stone to Professor Pēteris Kulitāns (1878-1951), who was an agro-chemist. |
||
|
Mooste Manor is located on the Mooste lakeshore. The attractive mansion is complemented by a large number of outbuildings in Historicist style, and a landscaped park in English style. The mansion houses the local school, the woodwork shop has become a guesthouse, the stable of workhorses is home to restorers, the manager´s house is the Centre for Art and Social Practice while the cattle shed is a concert hall today. |
||
|
Plateļu dienviddaļā plešas sakoptais Plateļu muižas (muižas vēsture ir zināma, no 16. gs.) parks, kura centrā aug Raganu osis – dižkoks 7,2 m apkārtmērā. Parkā un tā tuvākajā apkārtnē ir redzamas muižas saimniecības ēkas. Vienā no tām – atjaunotajā zirgu stallī ir izveidots muzejs, kurā var apskatīt unikālas 250 vietējo meistaru darinātās maskas. Pašreiz šī ir lielākā šāda veida masku kolekcija Baltijas valstīs. Plateļu ezerā ir atrastas trīs no ozolkoka taisītas vienkoča laivas. Viena no tām (darināta 16. gs.) atrodas Lietuvas Jūras muzejā. Otra (15. gs.) ir apskatāma atjaunotajā Plateļu muižas graudu glabātavas pagrabā (Didžioji gatve 22), jo šobrīd tiek restaurēta. Trešā laiva arī izlikta apskatei kā muzeja eksponāts. |
||
|
One of the oldest buildings at the Pope Estate is the old hunting castle that was built in 1653. The mansion was built in 1608 or 1620. The Neo-Gothic porch was added in 1840. The interiors of the mansion have been preserved since the 18th century and the 3rd quarter of the 19th century, including wood panelling, original decorated ceilings, a front door in the style of Classicism, and a Rococo stove. Sadly, one of the oldest buildings - the home of the estate's governor - burned down in 2018, but the rest of the estate did not suffer and retained its beauty. Visitors will be delighted about the aromatic garden of phloxes, as well as the impressive oak trees. Worth a look is the hillock behind the main building of the estate, near which there used to be a narrow-gauge railroad (the Pope Station). The other buildings cover a fairly extensive territory, and so it is worth spending a few hours to tour the village of Pope. The Pope Estate and its park are among the best-preserved estates in the area. Since March 1941, it has housed a school. Most of the trees in the park are common, but there are a few rare ones. |
||
|
The road leading to this estate is reminiscent of a narrow mountain road with a deep river valley alongside it. The estate used to be known as the Libe Estate, and the buildings that are seen there now belonged to a nobleman, Magnuss. The mansion has a Neo-Gothic glass tower which is known as an architectural curio among specialists. The Sarkaņi Parish Council sits in the mansion. The granary is the work of a local enthusiast, Andris Trečaks, who has collected a series of ancient objects. Outside the granary is a very broad view of the “lower” Lubāna flatlands, resembling a painting with an empty frame. |
||
|
The Castle was restored recently and now exhibits life and history of a noble family on three floors. Tour guides have numerous stories and legends to tell, visitors can make their personal castle souvenirs. |
||
|
The stronghold dates back to the 13th C, exhibitions in its cellars present wildlife and history of the island. Workshops (smithy, glass, ceramics, stone) run from May to August for visitors to admire or participate in. The archery range nearby adds to the excitement and there you can also mint coins. |
||
|
Atrodas 0,9 km ziemeļrietumos no Dzērbenes centra. Tagadējais muižas komplekss veidojies 14. gs. celtās un 1577. g. nopostītās mūra pils vietā. Muižas pils (18. gs. beigas, klasicisma stils) savā pastāvēšanas laikā piedzīvojusi vairākkārtīgu nopostīšanu (1905. g., Pirmajā pasaules karā) un tai sekojošu atjaunotni. 19. gs. beigās tai tapa piebūve – iespaidīgs četrstūru neogotikas stila tornis. Laikā no 1927. - 1975. g. pilī darbojās lauksaimniecības skola, tagad - Dzērbenes pagasta pārvalde, Tautas nams un mūzikas skola. Pili ieskauj parks ar septiņu dīķu kaskādi. No kādreiz iespaidīgā laukakmeņu žoga saglabājušies vien pils vārtu stabi. Dažādā stāvoklī (arī avārijas) atrodas citas muižas ēkas. 2010. gadā tika veikta pils iekštelpu un ārējās fasādes restaurācija. Iepriekš piesakoties, tiek piedāvāta gida vadīta ekskursija un piedzīvojums muižā iekārtotajā spoku kambarī. |
||
|
This convent-type castle was built in the mid-13th century by the bishopric of Piltene. Annexes were added in the 16th and 19th centuries to create a typical internal courtyard. The Neo-Gothic forms of the castle’s façade date back to the 1830s. From the 16th century to the 1920, the castle was owned by the noble Behr family. After it was burned down during the 1905 Revolution, the castle was rebuilt in two years’ time. The castle is known for ghost stories, tales of elf weddings, and stains of blood in the Red Room that are supposedly the result of a murder. A fireplace was built to hide the stains, but they reappeared. Since the privatisation of the castle, the interior has been restored with halls and cellars that are decorated with elements that are typical to the castle. Its rooms and viewing tower are open to the public. In the park, visitors will find the Alley of Love and the elf oak tree. |
||
|
Muiža vēsturiskajos dokumentos pirmoreiz ir pieminēta 16. gs. Tagad redzamā vienstāva kungu māja ir vairākreiz pārbūvēta laikā no 17. – 19. gs. 1997. g. ēku vēlreiz atjaunoja un tagad tajā atrodas viesu nams un Vilsandi nacionālā parka apmeklētāju centrs, kur var iegūt ne tikai vērtīgu informāciju, bet arī apskatīt Vilsandi apkārtnē atrastās fosilijas. No Lonas muižas var uzsākt pārgājienu uz Vilsandi salu. Vienā no muižas ēkām ir izveidota Vilsandi nacionālajam parkam veltīta ekspozīcija. |
||
|
Matsalu muiža pirmoreiz vēsturiskajos avotos ir minēta 1560. g., kad tā ietilpa Lihulas bīskapijas sastāvā. Tagad redzamās ēkas ir celtas laikā no 18. gs. otrās puses līdz 20. gs. sākumam. Pagājušā gadsimta sešdesmitajos gados te plānoja izveidot Matsalu rezervāta centru, taču „veiksmīgā loze” tika netālu esošajai Penijē muižai (sk. iepriekš). Mūsdienās muižas pils, citas ēkas un parks (tajā dīķis ar salu) atrodas kritiskā stāvoklī. Taču kā nozīmīgu vēstures liecinieku arī šo muižu var iekļaut apskatāmo objektu sarakstā. Muižas komplekss atrodas pa ceļam uz Kēmu (Keemu) putnu vērošanas torni. |
||
|
Gebaut am Ende des 18. Jh. im Stil des Frühklassizismus als der Besitz der Grafen von Mellin. Saaldekorationen vom künstlerischen Wert von K. V. Kalopka (1792) und Öfen (Ende des 19. Jh.). Ein Park. |
||
|
This beautiful castle (1797-1802) is seen as the most brilliant example of Classicism in Latvian architecture. It, like the Eleja Castle, was designed by the architect of the royal court in Russia, Giacomo Antonio Domenico Quarenghi and the architect Johann Georg Adam Berlitz. The ornate interior was unique for Kurzeme at the time when the castle was built. Empress Catherine II gifted the castle to Charlotte von Lieven (1742-1828) after Charlotte served as governess for the empress’ grandchildren. An agricultural school operated in the building from 1921 until 1941, and it was very much damaged and pillaged during World War II. Restoration began later, when the Mežotne experimental selection station was housed in it. The lovely building houses a hotel and can be toured. Around the castle, which is on the banks of the Lielupe River, there is one of the most beautiful English-type gardens in Latvia – perfect for a stroll. |
||
|
The Livonian Order built a castle made of bricks and fieldstones in this location in 1253. The building measured 72 x 40 metres and had a three-story residential area and a gate tower at its centre. An entrance for soldiers was installed at the height of the second floor of the fortified wall during the 14th century, with barriers and four bastions installed during the 16th and 17th century. Legend has it that the daughter of a knight was bricked into the wall and that there was once a secret underground passage to the Lutheran church that is 200 metres away. The park includes the “Ancient Seashore” promenade, featuring plaques with quotes from Zenta Mauriņa and Jānis Rainis. |
||
|
The Volkenberga Castle was built in the 13th century by the Livonian Order, and it was practically impregnable, as it was on top of Mākoņkalns hill. These were among the first fortifications in Latgale, and only fragments of the castle remain today. Architect Pēteris Blūms has said that this was a special type of fortification. Legends say that after the lord and lady of the castle died, the property was divided up among their three daughters – Roze, Lūcija and Marija. Each sister built a new castle on the land which she inherited – Roze built Rēzekne, Lūcija built Ludza, and Marija built Viļaka. A memorial plaque at the foot of Mākoņkalns hill recalls the visit which pre-war Latvian President Kārlis Ulmanis paid to Latgale in 1938. |
||
|
Iespējams apskatīt Kroņvircavas muižas kompleksu, kas bija pēdējā Kurzemes un Zemgales hercoga Pētera Bīrona lauku īpašums ar pili. To pēc hercoga pasūtījuma 1776. - 1785. gadā būvēja galma arhitekts Severīns Jensens. No hercoga pils līdz mūsdienām saglabājies vienīgi ziemeļaustrumu korpuss un virtuve kā atsevišķa ēka. Vispilnīgāk no muižas kompleksa ēkām saglabājušās Kavalieru māja, Pārvaldnieka māja, kurā tagad vietu radis projekts “Muižas istabas”, klēts-magazīna, stallis. Kroņvircavas muižas apbūve ir Valsts aizsardzības objekts. Pili ieskāva liels baroka stila parks ar ūdens parteru, kas kā muižas dārzs sākts ierīkot 1693. gadā. Šobrīd “Muižas istabās” saimnieko ģimene, kas vēlas saglabāt autentiskās mājas vērtības, iedzīvināt džezu uz “Muižas istabu” improvizētās skatuves, izstādīt mākslinieku darbus un svinēt svētkus. Aicinām apmeklēt vēsturiskā un kultūras mantojuma interesentus dzīvās mūzikas pavadījumā atklāt Vircavas bagāto vēsturi, ģimenes piedzīvojumus ar 250 gadīgo namu un sajust īpašo atmosfēru, ko novērtējuši daudzi mūsu apmeklētāji. |
||











