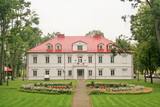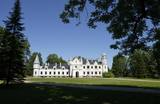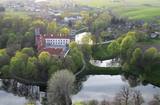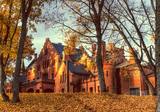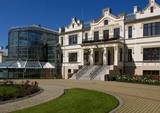| Nr | Name | Beschreibung |
|---|---|---|
|
Das Schloss von Bīriņi ist von 1857 bis 1860 als der Besitz der Grafen von Pistolkors gebaut worden. Das neogotische Schloss wurde von dem Architekten aus Riga Friedrich Wilhelm Hess projektiert. Man kann Informationen darüber finden, dass nach dem Bau des Schlosses es das prachtvollste und modernste Historismus-Gebäude in der Region Vidzeme war. Den Schlosskomplex bilden ein großer Park und ein Waldpark aus dem 19. Jh. mit Anpflanzungen von ausländischen Pflanzenarten, der künstlich gebildete See Bīriņu ezers, die im Jahr 1814 gebaute Gruft mit dem Grabstein der Grafen von Mellin (um 1835), eine Wassermühle, das Haus des Verwalters, Pferdeställe und andere Gebäude. An dem Schloss sind Obelisken aufgestellt, die A. Pistolkors und N. Pistolkors gewidmet sind. Bis heute hat sich in dem Schloss die wertvolle dekorative Innenausstattung aus dem 19. Jh. erhalten. Das Schloss von Bīriņi wurde am Anfang des 20. Jhs. laut den Plänen des Architekten Rudolf Heinrich Zirkwitz umgebaut. Von 1926 bis 1995 befand sich in dem Schloss ein Sanatorium. Heute werden in dem Schlosskomplex verschiedene Veranstaltungen organisiert, hier befinden sich ein Hotel, ein Restaurant und ein Museum. |
||
|
Tāšu – Padures muiža (Tasch – Paddern) celta 19. gs. sākumā kā Korfu dzimtas pils, kas 1852. gadā pāriet Keizerlingu dzimtas īpašumā kā medību pils, kas kalpojusi kā vasaras mītne, un ir izcils vēlīnā klasicisma paraugs. Iekštelpās saglabājušies vairāki senā interjera apdares fragmenti. Pēc pils pabeigšanas, ap to sāka veidot vairāk kā 10 ha lielu parku ar svešzemju kokiem. Šobrīd muižas ēkā atrodas Kalvenes pamatskola. |
||
|
Das neu restaurierte Gutshaus, das von einem schönen Park umgeben ist und im Stile der Mitte des 19. Jh. daherkommt, befindet sich 14 km südlich von Panevėžys. Das Gutsensemble Bistrampolis besteht aus Gebäuden, die ab der zweiten Hälfte des 19. Jh. bis zu Beginn des 20. Jh. errichtet wurden: zweistöckiges Herrenhaus im klassizistischen Stil (Mitte 19. Jh.), Marstall, Eiskeller, Gärtnerhaus, Wirtschaftsgebäude. Das Gut ist von einem in der zweiten Hälfte des 19. Jh. angelegten Park im gemischten Stil mit Teichen umgeben. Im Gutspark ist der Pavillon auf dem Birutė-Hügel unweit des Gartenhauses ein besonderes Prunkstück. Der Park wird weiterhin belebt durch die neu gepflasterten Wege und die Brücken über die Teiche. |
||
|
The Varakļāni Estate has a mansion which is known as one of the most outstanding monuments to Classicism in Latgale. It was built between 1783 and 1789 and designed by the Italian architect Vincento Macotti, and it was owned by Earl Michael Johan Borch. Late in the 18th century, the same architect designed the estate’s lovely and romantic landscape park, which was one of the first parks of its kind in Latvia. The Varakļāni Administrative District Museum is housed in the mansion today. |
||
|
Das heute gesehene Ensemble (im Stil des Neorenaissance gebautes Gutshaus) entstand im wesentlichen in der Zeit zwischen 1897 – 1902 als ein Eigentum vom Grafen Joseph Tyszkiewicz und seiner Frau. Ein Park. |
||
|
Das Wohnhaus ist am Anfang des 18. Jhs. gebaut und in der Mitte des 19. Jhs. umgebaut worden. Immer noch werden die Erneuerungsarbeiten des Pfarrhofkomplexes durchgeführt. Seit September 2009 arbeiten in dem Pfarrhofkomplex drei Erholungshäuser des Rekollektionszentrums der Evangelisch-Lutherischen Kirche Lettlands. Neben den Häusern kann man die Reste des alten Pferdestalls sehen. |
||
|
Pussalas pils pirmsākumi ir meklējami 14. gs. Tajā laikā minētā pils bija viena no lielākajām šāda tipa aizsardzības pilīm. Pēc Traķu un Viļņas ieņemšanas 1382. g. pils kļuva par Ķēstutu (Kęstutis) - Lietuvas dižkunigaišu dzimtas dzīves un valdīšanas vietu. 1655. g. Polijas – Lietuvas lielvalsts un Krievijas kara laikā pili nopostīja. Līdz mūsdienām no iespaidīgās celtnes (aizņēma 4 ha platību) saglabājušās tikai no laukakmeņiem celtā aizsargmūra un torņu paliekas. Tās iekšpagalmā ir apskatāma efektīvā viduslaiku ieroča – katapultas atdarinājums. |
||
|
Das Schloss Alatskivi zeigt eine Exposition in drei Stockwerken, die über das Leben und Geschichte einer Familie im Gutshof erzählt. Lassen sie sich von den Schlossguides durch die Legenden und Geschichten führen, basteln sie sich selbst ein persönliches Souvenir. Das märchenhafte Schloss im östlichen Teil von Estland erwartet sie! |
||
|
Das Schloss befindet sich in Krustpils, in der Rīgas Straße 216 b. Die Anfänge des Schlosses sind im Jahr 1237 zu suchen. Damals hat der Bischof von Riga Nikolai aus Magdeburg die Burg von Krustpils gebaut, die die erste befestigte Burg der Kreuzritter in der Region Latgale war. Vom Ende des 16. Jhs. bis zum Anfang des 20. Jhs. gehörte das Schloss dem Ritter Nikolai Korff (und seiner Familie). Das Schloss hat mehrmals unter Kriegen gelitten und ist umgebaut worden, aber trotzdem hat es bis heute seinen eingeschlossenen Hof erhalten, der den mittelalterlichen Burgen charakteristisch war. Mitte des 19. Jhs. bekommt das Schloss die heutige Innenausstattung des Historismus, aber es haben sich auch Elemente der älteren Bebauung erhalten: der Torturm, Hauptwände, Schießluken, Gewölbekonstruktionen, Fensternischen u.a. Während der Sowjetzeit befand sich in dem Schloss die Sowjetarmee, aber neben dem Schloss wurde die sogenannte Kriegsstadt eingerichtet, die heute Pils rajons (der Bezirk des Schlosses) genannt und der von der westlichen Seite von dem Teich Pils dīķis (Teich des Schlosses) eingeschlossen wird. Im Jahr 1994 wurde in dem Schloss das Geschichtsmuseum von Jēkabpils eingerichtet, das man unter der Leitung eines Reiseleiters oder individuell besichtigen kann. Zurzeit ist das Schloss eine der wenigen Sehenswürdigkeiten in Lettland, die man mit Hilfe eines Audio-Reiseführers kennenlernen kann. Von dem Schlossturm bietet sich eine schöne Aussicht. |
||
|
Die Geschichte der Bischofsburg reicht bis zum 13. Jahrhundert zurück. In den Kellerräumen sind ständige Expositionen über Natur und Geschichte der Insel Saaremaa untergebracht. Von Mai bis August sind in der Burg verschiedene Handarbeitswerkstätten tätig (Schmiede, Glas-und Keramikwerkstatt, Steinwerkstatt), wo die Gäste auch selbst mitmachen können. In der Nähe befindet sich Bogenschiessplatz. Dort gibt es ausser Bogenschiessen die Möglichkeit, Münzen zu schlagen. |
||
|
Einst hatte die Burg fünf Türme und bis zu drei Meter dicke Mauern.In der Zeit zwischen 1580 und 1596 wurde an der Stelle der Vorburg die Residenz des kurländischen Herzogs errichtet, die in Sgraffito-Technik verputzt wurde. Die Burg erlitt einigen Schaden in den Kriegen im 16. und 17. Jh. wurde jedoch immer wieder erneuert, bis sie von den russischen Streitmächten bei deren Rückzug aus dem Nordischen Krieg gesprengt wurde. |
||
|
Līdzmūsdienām ir saglabājusies vecā - 18. gs. vidū klasicisma stilā celtā vecā kungu māja (šobrīd netiek izmantota, skaisti sīkrūšu logi!) un tai iepretim - pēc 1905. g. ugunsgrēka atjaunotā (1912. – 1913. g., neoklasicisma stils) jaunā pils, kurā atrodas Īvandes pagasta pārvalde, bibliotēka un jauniešu tūristu mītne. Ēkā saglabājušies atsevišķi interjera elementi – parketa grīdas, koka kāpnes u.c. Muižas parkā joprojām zaļo Baltijā lielākā Eiropas baltegle. Tās augstums pārsniedz 32 m, apkārtmērs - 4 m. Parkā izveidota atpūtas vieta. |
||
|
Gebaut in 1610, später umgebaut. Eins der hervorragenden Gebäuden Litauens der Renaissance. Eine Ausstellung der Kunstakademie Vilnius. Ein Aussichtsturm. |
||
|
Das in 1671 gebaute Schloss wurde mehrmals umgebaut und die heutige Aussicht im Stil des Klassizismus hat das Schloss 1820 – 1923 erhalten. Der im 19. Jh angelegte Park mit einer Rotunde und einer Steinbrücke. Tematische Ausstellungen. |
||
|
Muiža vēsturiskajos avotos ir minēta jau 1560. gadā. Tagad redzamā kungu māja ir celta no akmens 1805. g. Padomju laikos tajā atradās Matsalu rezervāta administrācija, bet mūsdienās ēkā ir izveidota viesnīca. Līdz muižai nokļūstam pa skaistu aleju, kuras apkaimē ir redzamas citas muižas kompleksa ēkas. |
||
|
Als Prototyp des Schloßes hat das Schloß Windsor in England gedient. Der Bau des Gebäudes hat 1883 geändert. Der letzte Schloßbesitzer war Friedrich fon Berg (1845 – 1938), der bekannte Züchter der Getreidekörner. Ein Park. |
||
|
Der Schlosspark Kretinga ist einer der ältesten erhaltenen Schlossparks in Litauen, datierend aus dem 16. bis 18. Jahrhundert. Der Park hat eine Fläche von 23 ha und ist stilistisch gemischt. Im Südteil des Schlossparks Kretinga ist an der Stelle der ehemaligen Obstplantage jetzt ein astronomischer Kalender mit Sonnenuhr aufgestellt. Ferner gibt es hier viele Hecken, Allen, Blumenrabatten und Alpinarien. Sammlungen aus Dahlien, Pfingstrosen und Tulpen werden gehegt und man ist mit der Wiederherstellung des einstigen Rosengartens, der Wege und der Plätze zum Ausruhen beschäftigt. Der bereits restaurierte Springbrunnen des Schlosses wurde zu einem bei den Gästen sehr beliebten Erholungsort. |
||
|
1253 erbaute der Livonische Orden aus Backsteinen und gehauenen Feldsteinen ein Vogtschloss, ein 70m x 40m großes Bauwerk, mit einem dreistöckigen Wohntrakt und einem Turm mit Toren in der Mitte. Im 14.Jh. erbaute man um die Festungsmauer auf der Höhe des 2. Stockwerks entlang der Schießscharten einen Kriegergang, im 16. und 17. Jh. wurden daneben Wälle aufgeschüttet und vier Bastionen errichtet. Die Legende berichtet von einer in der Wand eingemauerten Ritterstochter und einem unterirdischen Geheimgang zur 200m entfernten lutherischen Kirche. Am Park entlang führt eine Promenade mit Namen „Senais jūras krasts“ (altes Meerufer). Hier gibt es auch eine Gedenktafel mit Zitaten der lettischen Dichter Zenta Mauria und Rainis. |
||
|
Muižas dzīvojamā ēka līdz mūsdienām nav saglabājusies. Šodien Dvietes muižas parkā ir apskatāmas muižas pārvaldnieka māja un trīs mūra saimniecības ēkas. 19. gs. veidots ainavu parks ar laukakmeņu mūrējuma tiltu. Parkā atrodas Dvietes muižas ēkas. |
||
|
Kīdevas muiža rakstos ir minēta 1614. g., taču pašreiz redzamā divstāvu kungu māja, ir celta 19. gs. beigās. Ēkas sienas ir klātas ar koka šķindeļiem, kas viens otru pārklāj kā zivs zvīņas. Šāds kungu mājas sienu pārklājums Igaunijas mērogā ir unikāls. Laikā no 1919. – 1951. g. tajā atradās skola. Blakus muižai atrodas neliels parks. Diemžēl turpat pusgadsimtu ilgās pamestības rezultātā ēkas atrodas ļoti kritiskā stāvoklī. Tas ir arī pietiekams apmeklējuma iemesls. |
||


