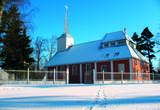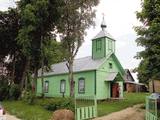| No | Name | Description |
|---|---|---|
|
Rečina Old-Believers Prayer House was built in 1912. It has a rectangular shape with a single-hall,
rubble-wall foundation and a small tower on the top of the altar.
|
||
|
The Velēna Lutheran Church is at the crossing of the Smiltene-Gulbene-Lizums roads. It is said that the roof of the first wooden church at this location had a peat moss roof. The organ from the Sauer company still works, and it is one of the best organs in Latvia. The organist offers guided tours of the church. |
||
|
Целостное здание церкви строилось в 1780 – 1781 гг. во времена барона Х.Ф. Бера, а перестраивалось в 1876 и 1888 гг. Церковь известна своим алтарем и кафедрой, выполненными в стиле рококо, и построенным в первой половине XVIII века органом. Церковь можно осмотреть изнутри. |
||
|
Kolka Evangelical Lutheran Church. A story has survived of one Danish trader saved in a shipwreck at Kolkasrags who in gratitude built a church in Kolka. The church had changed its location for three times in Kolka. The foundation of the church visible nowadays and built of boulders was laid by Karl Ludwig Ferdinand von der Osten-Zaken, the former owner of the Dundaga estate. It was built instead of the wooden church (or close to it) which was heavily damaged during the Crimean War. The first construction works were started in 1885 by the construction foreman Otto Sievert (Architect: T. Zeiler). In the Soviet time, the church was vandalized and it was used as a warehouse. It is worth to see the modern- style altarpiece |
||
|
Pastāv uzskats, ka tieši Rubenē izveidojusies pirmā latviešu draudze. Baznīcas altārdaļa būvēta jau 14.gs., bet pati baznīca savu pašreizējo izskatu ieguvusi 1739. gadā.Būtiska baznīcas interjera sastāvdaļa ir Ķieģeļu muižas mantinieces Barbaras Helēnas fon Budbergas 1762. gadā dāvinātais kroņlukturis ar Krievijas impērijas divgalvaino ērgli un zaru ornamentiem uz bumbas. Baznīcā redzama arī zīme (1869. g.), kas ir veltīta pusgadsimtam kopš dzimtbūšanas atcelšanas. Pastāv vairākas teikas par Rubenes baznīcas nosaukuma rašanos. Viena no tām vēsta, ka, sargājot baznīcu no velna, tās sienā iemūrēta sieviete un vīrietis, kura vārds bijis Rubens. Baznīca esot nosaukta viņam par godu.Vēl viena versija vēsta, ka baznīcas nosaukums cēlies no rubeņa, kas sēdējis kādā no kokiem, kas vēlāk izmantots baznīcas celtniecībā. |
||
|
In the centre of the Old City, on the corner of Latgales and Baznīcas streets, the church was built in the style of Russian Classicism between 1843 and 1845. The ceiling and wall paintings were recently restored, and the bell in the steeple weighs 1,667 kg. |
||
|
Atrodas Iecavas upes ielokā starp Rīgas un Sporta ielu. Baznīcas celtniecību uzsāka 1641. g. un pabeidza ap 1657. g. Ēka ievērojami cieta 2. Pasaules kara laikā. Pie baznīcas atrodas kapi, kuros apglabāti grāfu Pālenu dzimtas pārstāvji. To ziemeļaustrumu stūrī redzama Pālenu dzimtas kapliča. Baznīca ir it kā „sadalīta” divās daļās – vienā daļā notiek restaurācijas darbi, otrā izvietota bibliotēka. To ir vērts redzēt arī no iekšpuses. |
||
|
Roman Catholic Church of Divine Grace – On 19 April 1998, the so-called “White Sunday” or the Day of Divine Grace, Saulkrasti Roman Catholic Church of Divine Grace was consecrated. The building is 24 m long and its tower is 16 m high. The 300-seat church was designed by the architect Jānis Šrēders. The image of Christ on the altarpiece was derived from the vision of the saint, Sister Faustina, of 22 February 1931 in a monastery in Poland. The altarpiece was created by the artist Ēriks Pudzēns. 14 paintings on the walls of the church depict Christ’s path of suffering from conviction to resurrection. The altar is built of ash. On 2 August 1998, a 7.38 m tall cross was consecrated by Saulkrasti Roman Catholic Church of Divine Grace. At night this cross is illuminated. The cross is similar to the cross of Golgotha in Jerusalem where Jesus Christ was crucified. |
||
|
The Dviete Catholic Church is in the centre of the small village of Dviete. The white church can be seen from a distance. The first wooden church was built here in 1775 by the owner of the local estate, Count J.K. Wischling. Later the church was dismantled and brought the Zarinki cemetery. The Neo-Baroque Catholic church that is seen today has two towers, and its construction was financed by Count Kazimir Plater-Sieberg. The church was destroyed during World War I, and until it was rebuilt and consecrated, the granary of the Dviete Estate magazine, with its ridged roof, was used as a prayer house. It is on the side of the Dviete-Bebrene road and has recently been restored. In 1940, a stone fence was installed around the church with a tiled roof, and a building for the congregation was built in the 1970s. The church features a particularly ornate sacral Baroque interior, which is seen as the most ornate interior of its type in the former Daugavpils District. |
||
|
Uļjanova Old-Believers Prayer House was built in 1875. The house
is a modest building where everyone can come to confess. The Prayer House is not rich in decorations.
|
||
|
Located on the right bank of the Daugava, the church can be seen from various parts of Piedruja. The first wooden church was built at the instruction of Prince Jan Stapekha in 1632, and it burned down in 1759. The Baroque stone church that is there now was built in 1759 with its two towers, and it may have been designed by an Italian architect. The towers stand 27 m high, and under the church is a cellar. The towers have three bells – the largest one dates back to 1711, the middle-sized one was manufactured in 1896, and the smallest dates back to 1619. The largest bell weighs nearly 0.4 tonnes. Inside the church are many important cultural and historical monuments, including a central wooden altar with a painting of the assumption of Mary, three 18th century altars, a pulpit from the early 19th century, St Anton’s altar, a fresco of the Holy Trinity, church dishes from the 17th century, etc. The building is surrounded by a large garden with a stone fence and stone repositories at the corners of the garden. Two priests, Kazimirs Konvalevskis and Broņeslavs Stefanovičs are buried here. Stefanovičs played a major role in the restoration of the church after World War I. The Piedruja congregation first emerged during the first half of the 17th century. |
||
|
Dievnams celts (1851. g.) un vēlāk (1876. g.) paplašināts. Tas tika sagrauts 2. Pasaules kara laikā un pēcāk atjaunots. Līdz Latvijas neatkarības atgūšanai to izmantoja par skolas sporta zāli. Pēc draudzes darbības atsākšanas (1989. g.) sākās arī baznīcas un ar to saistīto tradīciju atdzimšana. Apskatāma no iekšpuses. |
||
|
Atrodas nomaļā vietā, 0,7 km no Daugavpils – Krāslavas (A 6) ceļa, Daugavas virzienā. Dievnams celts 1933. – 1938. gadā koka kapelas vietā pēc Prāvesta Vaclava Kozlovska projekta, kurš pats arī vadījis celtniecības darbus. Dievnams celts no lieliem cementa ķieģeļiem. Tā lielajā altārī novietota Svētā Antona glezna, bet sānu altārī – Jaunavas Marijas statuja. Gan glezna, gan statuja ir pārvesta no Izvaltas baznīcas. Ikdienā baznīca apskatāma no ārpuses. |
||
|
The first church in Vecpiebalga was built in 1345, and the next one was built between 1839 and 1845 by the Livonian builder Mārcis Sārums. The church was destroyed in 1944 and restored between 1995 and 1997 (architect Ausma Skumiņa). The altar painting is titled “Christ Walking in the Land of Piebalga.” Outside the church is a rock to commemorate those who suffered from political repressions in Latvia. |
||
|
was built between 1930 and 1947. On both sides of the altar are sculptures of angels that date back to the late 17th century and were sculpted in Subate. They are the only elements of this kind in the Baroque decorative sculpture in churches in Kurzeme. It may be that the figure of the Saviour on the cross with a sleeping lamb at his feet was produced by the same artists. No one knows how the artworks arrived in Subate. The organ with its wooden pipes was manufactured by Juris Bokums. During the season, the interior of the church can be toured, and if you contact the church in advance, you can arrange for organ music performances. |
||
|
Divine Providence Catholic Church of Rikava (Baltini) was built in Doric style in 1929 by the donations
of landlord Alexander Riks. The church has icons „St. Antony” and „Jesus Christ appears to Mary
Magdalene”. Beside the church there is a cemetery and family vault of Riks.
|
||
|
The church was opened in 1651 after half a century of sometimes interrupted construction. It was fully rebuilt and took on its current appearance in 1876. The church contains one of the most important church objects in Latvia – the oldest pulpit in the country (1590). It was designed in the style of Mannerism. The church also has a bell from a wrecked chapel of the local knighthood. The bell was manufacture in 1450 and was installed at the church in the 19th century. It is the oldest church bell in Latvia. The German painter F. Wolff painted the altar painting, “Christ on the Cross,” and it, along with the altar, have recently been restored. |
||
|
Atrodas 2,5 km no Bārtas centra, Bārtas upes labajā krastā. Mūsdienīgais dievnams tapis 2002. gadā (arhitekte: A. Siliņa). |
||
|
Kulnevskaya (Ilzeskalns) Orthodox Church was built in 1832 by Kulnevs, the landlord of Ilzenberg
(Ilzeskalns) manor house. He was also the brother of Jacob Kulnevs. The Church has an iconostasis with
icons of the 19th century. The rectangular building has semicircular niches at its sides. The members of Kulnevs
family are buried here. The place of tomb is a rare phenomenon in Orthodox churches of Latvia.
|
||
|
Dievnams celts no šķeltajiem laukakmeņiem un sarkanajiem ķieģeļiem laikā no 1894. - 1909. g. Tajā saglabājušās vecās koka baznīcas iekārtas un 18. gs. sākumā veidots cilnis “Svētais vakarēdiens”. |
||








