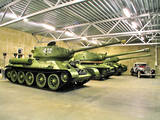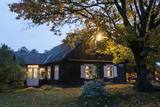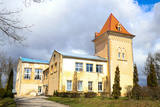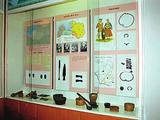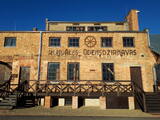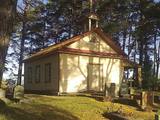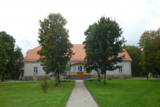| No | Name | Description |
|---|---|---|
|
The tour at the “living Museum” is like a walk through history. Here, accompanied by a guide, it is possible to learn in interactive form about events during various periods in Kuldiga – about prison sentences, about Duke Jacob's ships, trade plans, about the glory and misery of Kuldiga. With the help of holograms, sound effects and other interactive elements, there is an opportunity to travel back in time and survive the sides of the history page full of joy, fear, horror and success. |
||
|
The birthplace of Latvia’s first prime minister and, later, president, Kārlis Ulmanis (1877-1942) was turned into a museum in 1993. The homestead has undergone unbelievable transformation during the past two decades. The landscape has been cleaned up, and buildings that were lost or were in poor shape have been rebuilt. There are a house, an ancillary building, a cattle shed and barn and a granary. The exhibition focuses on the life of Ulmanis, featuring an impressive collection of agricultural equipment and instruments, including Latvia’s largest wooden butter churn. |
||
|
The biggest and the most impressive public decoration in the open air which was originally built in 2004 as the set for the film „The guards of Riga”and later as the set for the film directed by J.Streich „Rudolf’s inheritance”. Here you will also find the weapon museum Arsenal (contains weapons of different periods, uniforms and household goods), as well as the bakery "Laci". |
||
|
The Bīriņi palace was built in 1857-1860 as a family property of Counts von Pistolkors. The palace was designed by Riga architect F. W. Hess. Information can be found that in those times it was the most luxurious and modern historicism building in Vidzeme. The ensemble of the Bīriņi palace includes a wide park and forest of the19th century with plantings of alien species, an artificial lake Bīriņi, a family vault built in 1814 with a tomb monument to Counts von Mellin (aproximately in 1835), a watermill, manager's house, stables, etc. Obelisks to A. And N von Pistolkors are erected near the palace. Until today, there have been preserved valuable indoor decorative finishes of the second half of the 19th century. The Birini palace was rebuilt in the start of the 20th century after the project of Architect R. H. Zirkwitz. From 1926 to 1995, a sanatorium functioned there. Today, the palace complex is used for various events, there is located a hotel, restaurant and museum. |
||
|
The Museum is situated in the place, where during the times of World War II the battles between the soldiers of Latvian and Soviet armies took place.The main subject of the museum is the history of Latvians during World War II and the battle of More. On the second floor of the museum the guide will tell you about the history of crafts and will show you the exhibition of household objects. Every year there are new exhibitions of the local craftsmen’s products . The visitors can buy souvenirs, jewellery and other crafts and goods. |
||
|
Found in the western part of Daugavpils and on the banks of the Daugava River, this is almost the only fortress in Northern Europe that has been preserved since the first half of the 19th century. Work on the fortress began in 1810, though it suffered much damage during the war of 1812 and because of flooding in 1829. The fortress was of strategic importance in terms of its location, not least in terms of the battle against Napoleon’s forces. It was consecrated in 1833, though construction work ended nearly half a century later, in 1878. The fort is divided up into squares, with the Parade Field in the centre of the whole fortress. After it lost its strategic importance in 1897, a warehouse was installed there. Prior to World War I, General Jānis Balodis, Colonel Frīdrihs Briedis and others served at the local garrison. In 1912, in honour of the centenary of the aforementioned war, a monument was unveiled in the park of the fortress. During the Soviet occupation, Red Army units took over the fortress, and a technical aviation school was established there. Even today, the fortress is a “city in a city.” It has a residential area, though the buildings are quite shabby. Both inside and outside the fortress are many elements that relate to military issues. Right now fundamental work is being done to reconstruct the buildings, water pipelines and streets of the fortress. The fortifications of the fortress are home to one of the largest colonies of bats in all of Latvia, and it is strictly forbidden to disturb them when they are asleep. Major restoration of the fortress has included the establishment of the Mark Rothko Art Centre. The distinguished artist was born in Daugavpils in 1903, when Latvia was still part of the Russian Empire. |
||
|
The Svente Baronial Estate in the Daugavpils District features a museum of military equipment, including a Josef Stalin tank, a T-34 tank, and armoured scouting vehicle, and other equipment.
|
||
|
Stūrīši is a homestead owned by the Taisel family, offering a collection and a chance to taste Liv foods: fish soup, porridge, sprat sandwiches, pastries, etc. |
||
|
Built in the 18th century and rebuilt in the mid-19th
century, the parsonage was the place where the Liv flag was first consecrated. Renovations
of the parsonage are underway at this time. Since September 2009, it has been used
by the Latvian Evangelical Lutheran Church as a rest home for its Recollection Centre.
|
||
|
An impressive set of military structures between the Baltic Sea and Lake Liepāja and Lake Tosmare. Construction of the fortress began in the late 19th century on the basis of a decree by Russian Tsar Alexander III, and it cost 45 million gold roubles. The fortress includes accommodations and elements of fortifications – sites for cannons, trenches, gunpowder cellars, systems of canals, a narrow-gauge rail line, etc. In 1908, the fortress was shut down because of a change in Russia’s defence concept, and the construction of it was declared to have been a strategic mistake. There were attempts to blow up the underground structures and cellars during World War I, but that did not really succeed. Some elements of the fortress were of great importance in Latvia’s liberation battles. Surviving today are the Northern forts, the Central fort, the Eastern fort, the Southern fort, the shoreline defensive batteries (No. 23, 3), Redāns, Lunete, and others. Most are not improved, so visits may be dangerous. The northern part of the fortress includes the Military Port, which has experienced seven different armies and regimes. During the Soviet years, it was closed to civilians. There are many outstanding monuments to military history. Tourists love the Karosta prison, which offers educational programmes. |
||
|
Druvienas muižas pirmsākumi ir meklējami 17. gs. beigās. Tagad redzamā apbūve ir veidojusies 19. – 20. gs. Līdz mūsdienām ir saglabājusies muižas pils (1898. g.) un saimniecības ēkas – klētis, kūtis, kalpu mājas. Muižas pilī 20. gs. 50. gados izvietoja pamatskolu. Diemžēl sākotnējie ēkas interjeri nav saglabājušies. Pili ieskauj parks. Šobrīd ēkā atrodas Druvienas Latviskās dzīvesziņas centrs, kas piedāvā dažādas aktivitātes un radošās darbnīcas. |
||
|
Viļāni Museum of Local History. Permanent exposition of the
town history from the ancient times to nowadays. Tours in Viļāni.
Working hours: Mon– Fri : 8.00 – 12.00,13.00 – 17.00, Sat., Sunday : closed |
||
|
The Varakļāni Estate has a mansion which is known as one of the most outstanding monuments to Classicism in Latgale. It was built between 1783 and 1789 and designed by the Italian architect Vincento Macotti, and it was owned by Earl Michael Johan Borch. Late in the 18th century, the same architect designed the estate’s lovely and romantic landscape park, which was one of the first parks of its kind in Latvia. The Varakļāni Administrative District Museum is housed in the mansion today. |
||
|
18. gadsimta beigās celtās Rundāles muižas ūdensdzirnavas atrodas Pilsrundāles centrā. Ūdensdzirnavas savas pastāvēšanas laikā piedzīvojušas divus postošus ugunsgrēkus, taču laika gaitā to darbība tika atjaunota. Tolaik dzirnavas darbojušās ar ūdens spēku un papildus tam bijusi uzstādīta arī tvaika mašīna. 20. gadsimta trīsdesmitajos gados, kad par īpašnieku kļuva Voldemārs Bergmanis, ūdensdzirnavu ēku atjaunoja un pilnībā nokomplektēja ar tolaik vismodernākajām firmas “O. J. Keller” dzirnavu graudu pārstrādes mašīnām, kā arī tika izvērsta plaša saimnieciskā darbība: labības pārstrāde, galdniecība, vilnas apstrāde un augļu pārstrādāšana. Mūsdienās ūdensdzirnavu ēkā ir izveidots muzejs piecos stāvos, kurā var iepazīties ar dzirnavu darbību. Iespējams sekot līdzi grauda ceļam pa koka šahtām līdz samaltam miltu maisam. Piedāvājumā arī inventāra noma Rundāles ūdensdzirnavu tilpnē. Pieejami SUP dēļi, airu laiva, ūdens velosipēds un kanoe laiva. 2021. gadā tika izveidota neliela alus darītava un uzsākta alus ražošana. Tiek ražots gaišais un tumšais alus, kura visas sastāvdaļas tiek iepirktas Latvijā, bet graudi no vietējiem zemniekiem. Videi draudzīgā iekārta atbilst jaunākajiem ES standartiem un prasībām. Viesiem tiek parādīts alus gatavošanas process, piedāvā degustācijas, kā arī telpas pasākumiem un svinībām. |
||
|
Muiža sāka veidoties 16. gs. beigās (īpašnieki - Tīzenhauzeni, vēlāk Bēri), bet no 1753. g. tā kļūst par Mēdemu dzimtas īpašumu. Tagad redzamo muižas pili (mūsdienās tikai atliekas) cēla 1806. - 1810. g. klasicisma stilā (Johana Georga Ādama Berlica projekts) pēc itāļu izcelsmes Pēterburgas galma arhitekta Džakomo Kvarengi meta. Muižas īpašnieks tajā laikā bija Johana Frīdriha Mēdema dēls - Kristofs Johans Frīdrihs (saukts par Žanno). Elejas pilī bija savākti daudzi nozīmīgi Eiropas mākslinieku darbi, kā arī iekārtots izcils interjers. 18 muižas kompleksa ēkas nodedzināja Pirmā pasaules kara laikā (1915. g.) un līdz mūsdienām ir saglabājušies tikai nelieli pils pirmā stāva drupu fragmenti ar kaltiem portika kolonu kapiteļiem, pārvaldnieka māja (apskatāma no ārpuses), atsevišķas saimniecības ēkas un parks. No pils drupām pa aleju var aiziet līdz Tējas namiņam (bēdīgā stāvoklī). 0,5 km ziemeļos no pils drupām atrodas 1912. g. izveidotā Mēdemu dzimtas kapsēta. Elejas pils mūra žoga arkādē iemūrēts dobumakmens. |
||
|
Īdeņa graveyard chapel has Catholic church services. Īdeņa chapel was built in 1898 by the foundation
of dean Smilgevičs. The church is devoted to the honor of the Holy Cross. The chapel has a small bell tower
and the weatherboards. You shouldn’t miss the chapel’s special celebration that is the indulgences of St.
Francis of Assisi, stigmata day in September 17.
|
||
|
The church is on the highest part of the banks of the Marku river, and it is behind the Piedruja border control point. A paved street leads to the church, and it is thought that it was built in the early 20th century by local farmers, who were required to bring stones for the street when they attended worship services. The church has six cupolas and is seen as one of the most beautiful ones in the Krāslava Administrative District. The building was erected between 1883 and 1885 to replace an old 17th century wooden church. It corresponds to the architectural form of the Old Russian town of Vladimir and the Byzantine style. It is said that at one time the church had as many as 1,000 members. |
||
|
Atrodas 2,5 km no Bārtas centra, Bārtas upes labajā krastā. Mūsdienīgais dievnams tapis 2002. gadā (arhitekte: A. Siliņa). |
||
|
The Ance Estate was built for Ulrich Johann von Behr by his father as a gift. The estate was once surrounded by an ornate French garden. Beginning in 1766, the building was rebuilt and ornately decorated. Around 1810, French soldiers occupied the mansion and caused much damage to it. For that reason, the second floor was torn down a bit later, and extensive renovations were conducted to adapt the estate into apartments for the manager and his civil servants. In 1920, the estate was taken over by the state. The lady of the house will teach visitors to bake carrot buns and talk about the history of the pastry. The workshop of a craftsmanship group offers a look at the work of craftsmen and a chance to try the crafts yourself. |
||
|
Muižas ēka tikusi restaurēta, taču tā celta 1732. gadā. Muižas kompleksu veido – kungu māja, bijušās skolas ēka, pārvaldnieka māja, klēts, saimniecības ēka, kā arī tējas namiņš, kas atrodas senajā ozolu parkā, no kura takas tālāk aizvijas uz Meža parku. Ungurmuižas iekštelpās ir grezni zīmējumi (grenadieri, ziedu motīvi, zīmētas tapetes, drapēri, ainas no barona karagājieniem un ceļojumiem) kuru autors ir Limbažu gleznotājs Georgs Dītrihs Hinšs. Ungurmuižā par seno auru rūpējas katrs gleznojums, zīmējums un katrs nostūris. |
||









