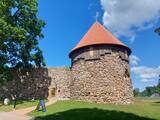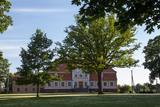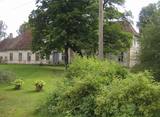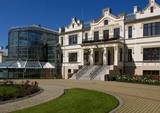| Nr | Nosaukums | Apraksts |
|---|---|---|
|
1342.gadā lielākajā no Alūksnes ezera salām – Pilssalā – Livonijas ordenis pabeidza mūra pils celtniecību. Pili iesvētīja Marijas pasludināšanas dienā, tāpēc šī vieta ieguva sev jaunu nosaukumu Marienburga. Alūksnieši joprojām piemin Alūksnes meiteni Mariju, kura it kā iemūrēta vienā no pils sienām, tāpēc salu dēvē gan par Pilssalu, gan Marijas salu. Gadsimtu laikā mainījās pils valdnieki, tā piederēja gan krieviem, gan zviedriem, gan poļiem. Ir atjaunots Livonijas ordeņa pils priekšpils Dienvidu tornis– vienīgais no senās viduslaiku pils astoņiem torņiem, kas būtiskā vēsturiskā apjomā ir saglabājies līdz mūsdienām. Šobrīd Dienvidu tornī apskatāma mūzikas un gaismas ekspozīcija "MARIENBURGAS astotais brālis”, kas ir iztēli rosinošs un emocijām piesātināts piedzīvojums. Ekspozīcijas tapšanas procesā apvienojušies vairāki izcili mākslinieki: dramaturgs Lauris Gundars, komponisti Mārtiņš Brauns un Artūrs Maskats, skaņas dizaineris Sigvards Kļava un dizaina birojs H2E. Teiksmu ar Ojāra Vācieša vārdiem iedzied Latvijas Radio koris. Pieejamība: Dabas objekts ir pieejams cilvēkiem ar pārvietošanās grūtībām. |
||
|
Kelmes muiža – viena no Lietuvā palikušām nedaudzajām tipiskās baroka stila provincijas muižām. Tā ir liela noslēgtas kompozīcijas muižas saimniecība, kurā daudz autentisku ēku, apstādījumu un ūdens krātuves. Spilgts baroka iezīmju saglabājis ģeometrisks parks, kuru uz atsevišķām regulārām daļām sadala krustojošas alejas. Parkā ierīkota apskates kalniņš. Lielākā daļa no šobrīd augošajiem kokiem (ozoli, kļavas, liepas, oši) ir senā parka mantojums. Lielākā parka rota atrodas aiz muižas - lielais un trīs mazāki dīķi, kā skatu kalniņš, kas atrodas senajā parkā. |
||
|
Baronu Osten – Zakenu dzimtai piederošā muiža būvēta no jauna 1856. – 1857. gadā, jo veco muižu Krimas kara (1853. – 1856.) laikā nopostīja. Izrādās, ka minētā kara sākumā angļu kuģi Krievijas cara iebiedēšanas nolūkos apšaudīja Latvijas piekrasti un kuģus, t.sk. arī Kolku, kas tolaik ietilpa Krievijas impērijas sastāvā. Pēc muižas sagraušanas tās vietā uzbūvēja t.s. Balto namu ar saimniecības ēkām. Tā otrajā stāvā uzcēla manteļskursteni medījumu kūpināšanai (saglabājies līdz mūsdienām). Muižnieku īpašumā muiža atradās līdz 1919. gadam, kad tās pēdējo īpašnieku Kristianu fon Osten – Zakenu nošauj Tukumā. 1929. g. Baltajā namā ierīko pamatskolu, ko turpmāk sauc par Kolkas skolu. Tā darbojas līdz 1961. g. (tika uzcelta jauna skola), bet līdz 1989. g. ēkā notiek darbmācības stundas. Tajā laikā to dēvē par Veco vai Mazo skolu. No 1991. gada Kolkas Vecā skola ir Latvijas Universitātes Bioloģijas fakultātes īpašums, kurā ik gadu (no 1994. gada) norisinās studentu vasaras prakses. |
||
|
Valmieras pils celtniecību uzsāka 1283. gadā. Ziemeļu kara laikā (1702. g.) pili nodedzināja, bet 17. gs. beigās nojauca pilsētas ārējos mūrus. Saglabājušās pils drupas un citas viduslaiku nocietinājumu paliekas. |
||
|
Viena no lielākajām Kurzemes pilīm, kas līdz mūsdienām saglabājusies salīdzinoši labā stāvoklī. 13. gs. vidū Rīgas domkapituls uzsāka tās būvniecību. 1434. g. Dundagas muižas īpašumus iegādājas Kurzemes bīskaps. Laikā no 16. - 20. gs. te saimnieko muižnieku Maidelu un Ostenu - Zakenu dzimtas pārstāvji. Dundagas pils ir divas reizes nodegusi un daudzkārt pārbūvēta. Pēdējā pārbūve notika pēc 1905. g. dedzināšanas. Interesantas ir pie pils durvīm iemūrētās akmens stēlas ar bruņinieka (kreisajā pusē) un bīskapa (labajā pusē) tēliem. Pēdējos gados atjaunota viesnīca, otrā stāva gaitenis un kāzinieku iecienītā pils terase. Pils apvīta ar daudzām teikām, no kurām zināmākās ir par rūķīšu kāzām un Zaļo jumpravu. Mūsdienās pilī atrodas Dundagas mūzikas un mākslas skola, viesnīca un viesību zāles, Dundagas TIC un dažādas ekspozīcijas. Pili noteikti vērts izstaigāt vietējā gida pavadībā. Tūristu grupas var pasūtīt arī vietējo produktu degustācijas. |
||
|
Virgas muiža kā lēnis tikusi piešķirta Livonijas ordeņa vasalim – Konrādam Noldem. Līdz mūsdienām saglabājusies Virgas muižas pils, kurā no 1935. gada līdz pat mūsdienām izvietojusies skola. Pilī atrodas baroneses trīs ar skaistiem kokgriezumiem rotātas durvis ar Noldes dzimtas ģērboni un baronu ģīmetnēm. Nedaudz nostāk no muižas centra (ciema ziemeļaustrumos) apskatāmas 19. gs. vidū celtās Holandes tipa vējdzirnavas, kas pēdējo reizi malušas 1939. gadā. Bijušā muižas klētī 1983. g. ierīkots Tradīciju nams, kas kalpo kā kultūras nams. Virgas muižu ieskauj parks, kurā uzmeklējama Barona Noldes un baroneses kapa vieta ar pieminekli. |
||
|
Muiža vēsturiskajos avotos ir minēta jau 1560. gadā. Tagad redzamā kungu māja ir celta no akmens 1805. g. Padomju laikos tajā atradās Matsalu rezervāta administrācija, bet mūsdienās ēkā ir izveidota viesnīca. Līdz muižai nokļūstam pa skaistu aleju, kuras apkaimē ir redzamas citas muižas kompleksa ēkas. |
||
|
Vieta, kur stāsta stāstus par NAUKŠĒNU DISKO zemē dzimušajiem, ienākušajiem un palikušajiem. Te iespējams atklāt sevī igauni, sevi iekļaut muzeja pamatkrājumā un uzzināt savu augumu NAUKŠĒNU PIRKSTOS, bet svaru - NAUKŠĒNU KILOGRAMOS. Vieta domājošiem cilvēkiem, kuri nebaidās pasmieties par sevi un nav aizspriedumu pilni. Muzeja, muižas un parka apmeklējums notiek gida pavadībā. Ekskursijas ilgums - apmēram 1 stunda 30 minūtes. Muižās kungu namā (Lauvu namā) ir apskatāma lielā balles zāle, upes puses terase un muižas vēstures ekspozīcija. Pārējā kungu nama daļa un citas ēkas apmeklētājiem nav pieejamas, jo muižas kompleksā izvietota Sociālās korekcijas iestāde «Naukšēni». Parkā apskatāma centrālā daļa ap strūklaku, mušeli (parka estrādi) un Siera tornis. Piedāvā eļļu degustāciju, kā arī iegādāties. |
||
|
Matsalu muiža pirmoreiz vēsturiskajos avotos ir minēta 1560. g., kad tā ietilpa Lihulas bīskapijas sastāvā. Tagad redzamās ēkas ir celtas laikā no 18. gs. otrās puses līdz 20. gs. sākumam. Pagājušā gadsimta sešdesmitajos gados te plānoja izveidot Matsalu rezervāta centru, taču „veiksmīgā loze” tika netālu esošajai Penijē muižai (sk. iepriekš). Mūsdienās muižas pils, citas ēkas un parks (tajā dīķis ar salu) atrodas kritiskā stāvoklī. Taču kā nozīmīgu vēstures liecinieku arī šo muižu var iekļaut apskatāmo objektu sarakstā. Muižas komplekss atrodas pa ceļam uz Kēmu (Keemu) putnu vērošanas torni. |
||
|
No Kokneses muižas ēkām līdz mūsdienām ir saglabājusies pārvaldnieka ēka, kurā laikā no 1885. - 1887. g. dzīvojis latviešu rakstnieks Rūdolfs Blaumanis (1863. – 1908., uzstādīta piemiņas plāksne) un mūra stallis, kas celts no laukakmeņiem. Tajā atrodas a/s „Latvijas Valsts meži” Vidusdaugavas mežniecība. Kokneses vidusskolas akmens vārti ir bijušās muižas vārti. Muižas ēkas apskatāmas g.k. no ārpuses. |
||
|
Iespējams apskatīt Kroņvircavas muižas kompleksu, kas bija pēdējā Kurzemes un Zemgales hercoga Pētera Bīrona lauku īpašums ar pili. To pēc hercoga pasūtījuma 1776. - 1785. gadā būvēja galma arhitekts Severīns Jensens. No hercoga pils līdz mūsdienām saglabājies vienīgi ziemeļaustrumu korpuss un virtuve kā atsevišķa ēka. Vispilnīgāk no muižas kompleksa ēkām saglabājušās Kavalieru māja, Pārvaldnieka māja, kurā tagad vietu radis projekts “Muižas istabas”, klēts-magazīna, stallis. Kroņvircavas muižas apbūve ir Valsts aizsardzības objekts. Pili ieskāva liels baroka stila parks ar ūdens parteru, kas kā muižas dārzs sākts ierīkot 1693. gadā. Šobrīd “Muižas istabās” saimnieko ģimene, kas vēlas saglabāt autentiskās mājas vērtības, iedzīvināt džezu uz “Muižas istabu” improvizētās skatuves, izstādīt mākslinieku darbus un svinēt svētkus. Aicinām apmeklēt vēsturiskā un kultūras mantojuma interesentus dzīvās mūzikas pavadījumā atklāt Vircavas bagāto vēsturi, ģimenes piedzīvojumus ar 250 gadīgo namu un sajust īpašo atmosfēru, ko novērtējuši daudzi mūsu apmeklētāji. |
||
|
Celta 18. gs. beigās agrīnā klasicisma stilā kā grāfu Mellīnu dzimtas īpašums. Mākslinieciski vērtīgi K. V. Kalopkas zāles dekorējumi (1792. g.) un krāsnis (19. gs. beigas). Parks. |
||
|
Tāšu muižas vēsturiskais centrs atrodas Ālandes (Telses) upes ielejā pie Tāšu ezera. Pašreizējo muižas centra apbūvi veidojusi fon Korfu dzimta. Kungu māja būvēta 1734. gadā un tajā saglabājušās daudzas vēsturiskās detaļas - baroka stila kamīni, no Gotlandes smilšakmens izgatavots galvenās ieejas portāls, sākotnējā akmens plātņu grīda hallē, parkets, sienu paneļi, 19.gs. sākuma ārdurvis, logi un kāpnes. Bijušo muižas centru ieskauj vēsturiskie apstādījumi 10 ha platībā. Aiz kungu mājas dienvidu pusē atradās baroka stila dārzs. Tā vietā 19.gadsimta sākumā, saglabājot plānojumu, izveidots ābeļdārzs, kas tiek atjaunots - stādītas vēsturisko šķirņu ābeles, kas raksturīgas Kurzemei. Rietumu pusē atrodas neliels (1,8 ha) t.s. Angļu ainavu dārzs, kas veidots 19.gadsimta sākumā, bet eklektizēts 19.gadsimta beigās. Šie romantisma garā ieturētie apstādījumi ar plašām laucēm, mazām arhitektūras formām, lielām krūmu grupām, izteiktiem gaismas ēnas kontrastiem un dīķīšiem pakāpeniski tiek atjaunoti. Šajā dārzā majestātisku, lielu ošu grupas mijas ar ceriņu, sausseržu, filadelfu krūmiem, kas pavasaros saplaukst košos ziedos un smaržo, radot parka īpašo gaisotni. Bijušais muižas centrs un apstādījumi ir valsts nozīmes kultūras piemineklis. Tāpēc tiek saglabāts un atjaunošanā izmantots tikai vēsturiskais stādāmais materiāls, kas raksturīgs konkrētam laikam un stilam. Tāšu muiža apskatāma, iepriekš piesakoties. Apmeklējums par ziedojumu. 1-2 stundu gara pastaiga muižā, dārzā un parkā ar saimnieka stāstījumu par Tāšu muižas un apkārtnes tuvāko muižu vēsturi, vēsturisko dārzu veidošanas principiem Eiropā un to pielietojumu, veidojot Tāšu muižas dārzu, parku un apstādījumus. |
||
|
Peltsamā mūra pils tika uzcelta 13. gadsimtā. 16. gadsimtā šajā nocietinājumā atradās Livonijas karaļa Magnusa rezidence. Pils sētas pusē ir iekārtots tūrisma informācijas punkts un Peltsamā muzejs, vīna pagrabs kopā ar pārtikas muzeju, Igaunijas Mediju muzejs, galerija pART, keramikas un rokdarbu darbnīcas. Peltsamā ir izveidots brīnišķīgs rožu dārzs, ko var apskatīt gida pavadībā. |
||
|
Bruknas muiža ir negaidīts pārsteigums šajā vietā un laikā. Muižas pils celtniecību uzsāka 18. gs. vidū un vēl pēc gadsimta - pārbūvēja. 20. gs. pirmajā pusē muižas pilī izvietoja pamatskolu, bet Padomju laikā - iekārtoja dzīvokļus. Tagad muižas pils ir atdzimusi jaunā kvalitātē – gan pēc formas, gan satura, - gan tiešā, gan pārnestā nozīmē. Te darbojas sabiedriskā organizācija „Kalna Svētību kopiena”, vasarās notiek bērnu un jauniešu nometnes u.c. pasākumi. Ēkas iekšpusē ir saglabājušās vecās vītņu koka kāpnes, logu aiļu slēģi un misiņa durvju viras. Tiek celta baznīca. Iepazīstams ir no kultūraugiem veidotais renesanses stila dārzs. Iepriekš piesakoties, ēkas un arī netālu, pašu iemītnieku rokām uzcelto baznīcu var apskatīt arī no iekšpuses, vietējo iemītnieku pavadībā, kas izstāsta arī muižas un dārza vēsturi un notikumus. 300 m dienvidrietumos no muižas atrodas Bruknas pilskalns, taču to dabā ir grūti atpazīt un vēl grūtāk sasniegt. |
||
|
Viena no skaistākajām Latvijas pilīm (eklektisma stils), ko pils saimnieks Ādolfs fon Vulfs esot uzdāvinājis savai sievai. Pēc arhitekta H. Grīzebaha projekta amatnieki to uzcēla laikā no 1893. - 1896. g. Šobrīd norit pils atjaunošanas darbi. Pie pils Sūlas upītes krastos plešas Cesvaines parks, kur atrodas ar mežu apaugušais Cesvaines pilskalns ar pils īpašnieka Ādolfa fon Vulfa kapu. Pili ir vērts izstaigāt gidu pavadībā. Cesvaines Pils jumta pārbūves darbi ir noslēgušies. Pils ir pieejama apmeklētājiem Cesvaines Tūrisma centra speciālistu pavadībā, piesakoties pa tālr. 26172637 vai Pils ielā 2. |
||
|
Skaisto celtni (1797. - 1802. g.) uzskata par Latvijas spilgtāko klasicisma stila pieminekli. Šīs, tāpat kā Elejas pils metu veidoja Krievijas galma arhitekts Džakomo Kvarengi, bet projektēja Johans Georgs Ādams Berlics. Bagātīgie pils interjeri izcēlās ar tiem laikiem Kurzemē vēl neredzētu modernismu. Krievijas ķeizariene Katrīna II Mežotnes pili uzdāvināja Šarlotei fon Līvenai (1742. – 1828.) par viņas nopelniem, kad tā laikā no 1783. g. strādāja par ķeizarienes mazbērnu guvernanti. No 1921. - 1941. g. pilī darbojās lauksaimniecības skola, bet 2. pasaules kara laikā to stipri izpostīja un pēcāk izlaupīja. Pils restaurācijas darbus atsāka vēlāk, kad pilī atradās Mežotnes selekcijas un izmēģinājumu stacija. Tagad skaisto ēku (iekārtota viesnīca) var aplūkot arī no iekšpuses. Ap pili Lielupes krastos plešas viens no skaistākajiem Latvijas angļu stila parkiem, kas ir laba pastaigu vieta. |
||
|
Muižas dzīvojamā ēka līdz mūsdienām nav saglabājusies. Šodien Dvietes muižas parkā ir apskatāmas muižas pārvaldnieka māja un trīs mūra saimniecības ēkas. 19. gs. veidots ainavu parks ar laukakmeņu mūrējuma tiltu. Parkā atrodas Dvietes muižas ēkas. |
||
|
Muižas komplekss sāka veidoties 15. gs. beigās, - 16. gs. sākumā. Ievērojamas izmaiņas norisinājās 19. gs., kad tā kļuva par grāfa Tiškeviča īpašumu. 1875. g. iekārtotais Ziemas dārzs ir lielākais Austrumeiropā. Kretingas muižas parks – viens no senākajiem Lietuvā 16. – 17.gs. muižas parkiem, kas saglabājies līdz mūsdienām. Tas ir jaukta stila parks, aptverot 23 ha laukumu. Kretingas muižas dienvidu daļā, bijušajā augļu dārza vietā atrodams Astronomiskais kalendārs ar Saules pulksteni, iekopts dzīvžogs, alejas, puķu dobes un akmeņdārzi ar rūpīgi iekoptām dāliju, peoniju, tulpju un rožu kolekcijām, gājēju taciņas, atpūtas laukumi. Atjaunotā muižas strūklaka kļuvusi īpaši pilsētas viesu iemīļota atpūtas vieta. |
||
|
Buses (Matkules) pilskalns atrodas Imulas veidotā krastu ielokā. No pilskalna, gan pretējā Imulas krasta atklājas vieni no skaistākajiem Kurzemes mazo upju skatiem. Tos gan vislabāk vērot bezlapu periodā, kad ainavas neaizsedz krasta augājs. Apkaimē izveidotas takas kājāmgājējiem. |
||











