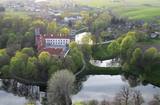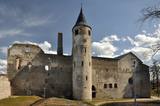| No | Name | Description |
|---|---|---|
|
Atrodas Gatartas centrā uz reljefa virsmas paaugstinājuma. Muižas pili cēla laikā no 1823. - 1824. g. (fasāde - klasicisma stilā). Tās ieeju vēl pavisam nesen rotāja divi (postīti) lauvu tēli. Par muižas kompleksa varenību liecina vēl 20 citas ēkas (dažādā stāvoklī, g.k. – sliktā!) – ļoti iespaidīgs ledus pagrabs, dārznieka un kalēja māja, klēts, magazīna, alus brūzis, Kundziņkrogs, kas atrodas plašākā teritorijā. Daļēji saglabājies 19. gs. veidotais parks. Drustu muižas īpašnieks – vācbaltietis un pētnieks Ludvigs Kārlis Augusts fon Hāgemeisters (1780. – 1833) 1806. g. organizēja un vadīja Krievijas ekspedīciju uz Aļasku. Šobrīd muižas pils ir privātīpašums un apskatāma no ārpuses. |
||
|
This convent-type castle was built in the mid-13th century by the bishopric of Piltene. Annexes were added in the 16th and 19th centuries to create a typical internal courtyard. The Neo-Gothic forms of the castle’s façade date back to the 1830s. From the 16th century to the 1920, the castle was owned by the noble Behr family. After it was burned down during the 1905 Revolution, the castle was rebuilt in two years’ time. The castle is known for ghost stories, tales of elf weddings, and stains of blood in the Red Room that are supposedly the result of a murder. A fireplace was built to hide the stains, but they reappeared. Since the privatisation of the castle, the interior has been restored with halls and cellars that are decorated with elements that are typical to the castle. Its rooms and viewing tower are open to the public. In the park, visitors will find the Alley of Love and the elf oak tree. |
||
|
The New Sigulda Castle was built between 1878 and 1881 for Prince Kropotkin. Its tower was extended in 1937. From 1923 until 1940, the building was known as the Writers Castle, and it was managed by the Latvian Press Association. During the Soviet era, a cardiology sanatorium was housed there. In 1993, the Sigulda City Council took over the castle, and since 2003 it has been home to the Sigulda Administrative District Council. The wooden residential building (mid-19th century) in which the Kropotkin family lived still survives, as do the granary (late 18th or early 19th century), the gardener's house (19th century), and the stone wall (19th century). The New Sigulda Castle is part of the historical centre of the Sigulda, Turaida and Krimulda complex, as are the ruins of the Sigulda Castle and the Krimulda Castle, the Krimulda Estate and the Turaida Castle. |
||
|
Gebaut in 1610, später umgebaut. Eins der hervorragenden Gebäuden Litauens der Renaissance. Eine Ausstellung der Kunstakademie Vilnius. Ein Aussichtsturm. |
||
|
The Livonian Order built a castle made of bricks and fieldstones in this location in 1253. The building measured 72 x 40 metres and had a three-story residential area and a gate tower at its centre. An entrance for soldiers was installed at the height of the second floor of the fortified wall during the 14th century, with barriers and four bastions installed during the 16th and 17th century. Legend has it that the daughter of a knight was bricked into the wall and that there was once a secret underground passage to the Lutheran church that is 200 metres away. The park includes the “Ancient Seashore” promenade, featuring plaques with quotes from Zenta Mauriņa and Jānis Rainis. |
||
|
Krogus un Brengūža ezeru un Drustu parka ieskāvumā samērā plašā teritorijā „izmētātas” Drustu muižas ēkas. Muižas kungu māja celta 1787. g. Līdz mūsdienām dažādā stāvoklī ir saglabājusies pārvaldnieka māja (19. gs.), klēts (ar kolonnām), krejotava, brūzis, smēde, magazīna, sķūņi u.c. ēkas. Muižas Kavalieru namā ierīkots viesu nams. Interesanti, kāda izskatītos Latvijas lauku ainava, ja tajā šodien nebūtu saglabājušās muižu kompleksi, kas tiek izmantoti vēl joprojām? |
||
|
Muižas pils (no sarkaniem ķieģeļiem celta) ir meklējama ceļu krustojumā pie Gaujām – 2 km ziemeļaustrumos no Jaunpiebalgas centra, Gaujas labajā krastā. Līdz 1918. g. muižas īpašnieki bija slaveno grāfu Šeremetjevu dzimta. Muižas pili nodedzināja 1905. g. nemieros, bet vēlāk atjaunoja. Muižas pilī bijušas dažādas iestādes: slimnīca, kolhoza „Piebalga” administrācija, mūsdienās – pašvaldība un dažādu sadzīves pakalpojumu sniedzēji. |
||
|
This is one of several remarkable medieval strongholds in Estonia; the convent house, mysterious cellars and displays with numerous finds and exhibits are open to visitors; the children’s playground in the courtyard contains attractions inspired by the Middle Ages. |
||
|
The Naukšēni People’s Museum, where we tell intelligent people about those who were born at the NAUKŠĒNI DISCO, arrived here and stayed here. We’ll look at how they talk, sing, think and love. |
||
|
The Raudondvaris Castle is on the right bank of the Neveža River in Raundondvaris. The estate and a park that covers 3.8 ha has two buildings, an orangery, a stable for horses and a cellar. Alongside the estate in 1834 was a park that was rebuilt in the 20th century with new plants and flowerbeds that featured ancient types of roses. The northern part of the park is forested, with maple, pine and linden trees, as well as Edelweiss that blooms in the spring. Paths in the park lead to a local environmentally protected area. |
||
|
The Švekšnos Estate and its park are among the most beautiful venues of this type in Žemaitija. Alongside the estate is an impressive park, with two segments that are linked by a wide parade staircase that is decorated with vases and offers a lovely view of the lower terrace. On an island I the central pond of the park is a statue of the goddess Diana. A colourful sundial, a vase on a pedestal, a sculpture of St Mary, and a sculpture called "Angel of Freedom" are all found in the park. Other elements, including viewing areas, pathways and gates have also been restored. |
||
|
Matsalu muiža pirmoreiz vēsturiskajos avotos ir minēta 1560. g., kad tā ietilpa Lihulas bīskapijas sastāvā. Tagad redzamās ēkas ir celtas laikā no 18. gs. otrās puses līdz 20. gs. sākumam. Pagājušā gadsimta sešdesmitajos gados te plānoja izveidot Matsalu rezervāta centru, taču „veiksmīgā loze” tika netālu esošajai Penijē muižai (sk. iepriekš). Mūsdienās muižas pils, citas ēkas un parks (tajā dīķis ar salu) atrodas kritiskā stāvoklī. Taču kā nozīmīgu vēstures liecinieku arī šo muižu var iekļaut apskatāmo objektu sarakstā. Muižas komplekss atrodas pa ceļam uz Kēmu (Keemu) putnu vērošanas torni. |
||
|
The complex dates back to the 17th and 18th century, when a fortress was replaced by a mansion and other buildings. The rectangular yard that is in the centre of the state is surrounded by the mansion, two granaries with columns that were built opposite one another, a stable and a wheelhouse. The stable and wheelhouse, the bell tower and the gate create the most impressive part of the buildings. Bells were rung because of religious rituals, but also to inform people at the estate about everyday issues. The silhouette of the building is reminiscent of cloisters, city halls and churches that were common in Europe in the 18th century. In 1780, the estate was taken over by the family of Karl Otto von Löwenstern, and the mansion can only be viewed from the outside. There is a hiking trail near the estate. |
||
|
Until 1724, the Cecina semi-estate belonged to the Hilsen dynasty. When daughter Jadviga married Jans Šadurskis, the estate was recorded as the Malnava Estate in 1774. Ownership of the estate changed hands several times. The mansion is built in the style of Classicism with Baroque elements. The granary is on one side of the yard, while the mansion is on the other side. During agrarian reforms in the 1920s, the estate was one of the largest ones in Latvia, covering 12,400 ha. The mansion was damaged during World War Ii, and the original interior design was lost during reconstruction. Among other buildings, the granary, built in the style of Classicism during the first half of the 19th century, has been preserved, as have several other buildings. The park of the estate has exotic bushes and trees, as well as two cement bunkers, one of which was briefly visited by Adolf Hitler. The estate also has a vodka distillation facility where you will learn all about the process from antiquity to the present day. |
||
|
Dabiskā zemesragā starp Lielo un Mazo Ludzas ezeru 14. gs. beigās slejās seno latgaļu koka pils, kuras vietā Livonijas ordenis uzcēla Latgales varenāko mūra pili. Tā bija iespaidīga trīsstāvu celtne kvadrāta formā ar sešiem torņiem, trīs vārtiem un divām priekšpilīm. Pēc krievu iebrukuma Latgalē 1481. g., Ludzas pili atjaunoja 1525. g. 1654. g. to atkal izposta Krievijas cara Alekseja Mihailoviča karaspēks. Jau 18. gs. no pils bija palikušas tikai drupas, kas arī mūsdienās ir ļoti iespaidīgas un ainaviskas (ar skatu uz Lielo Ludzas ezeru un baznīcu torņiem). |
||
|
The residential building of the manor house was built in the 19th century. In 1932, so neglected manor house was bought by the Latvian press king A. Benjamiņš. Nowadays, the manor house is owned by the Benjamiņi family again and there is located a photo exposition of the private life and travels of A. Benjamiņš. |
||
|
Iespējams apskatīt Kroņvircavas muižas kompleksu, kas bija pēdējā Kurzemes un Zemgales hercoga Pētera Bīrona lauku īpašums ar pili. To pēc hercoga pasūtījuma 1776. - 1785. gadā būvēja galma arhitekts Severīns Jensens. No hercoga pils līdz mūsdienām saglabājies vienīgi ziemeļaustrumu korpuss un virtuve kā atsevišķa ēka. Vispilnīgāk no muižas kompleksa ēkām saglabājušās Kavalieru māja, Pārvaldnieka māja, kurā tagad vietu radis projekts “Muižas istabas”, klēts-magazīna, stallis. Kroņvircavas muižas apbūve ir Valsts aizsardzības objekts. Pili ieskāva liels baroka stila parks ar ūdens parteru, kas kā muižas dārzs sākts ierīkot 1693. gadā. Šobrīd “Muižas istabās” saimnieko ģimene, kas vēlas saglabāt autentiskās mājas vērtības, iedzīvināt džezu uz “Muižas istabu” improvizētās skatuves, izstādīt mākslinieku darbus un svinēt svētkus. Aicinām apmeklēt vēsturiskā un kultūras mantojuma interesentus dzīvās mūzikas pavadījumā atklāt Vircavas bagāto vēsturi, ģimenes piedzīvojumus ar 250 gadīgo namu un sajust īpašo atmosfēru, ko novērtējuši daudzi mūsu apmeklētāji. |
||
|
Muižas ēka tikusi restaurēta, taču tā celta 1732. gadā. Muižas kompleksu veido – kungu māja, bijušās skolas ēka, pārvaldnieka māja, klēts, saimniecības ēka, kā arī tējas namiņš, kas atrodas senajā ozolu parkā, no kura takas tālāk aizvijas uz Meža parku. Ungurmuižas iekštelpās ir grezni zīmējumi (grenadieri, ziedu motīvi, zīmētas tapetes, drapēri, ainas no barona karagājieniem un ceļojumiem) kuru autors ir Limbažu gleznotājs Georgs Dītrihs Hinšs. Ungurmuižā par seno auru rūpējas katrs gleznojums, zīmējums un katrs nostūris. |
||
|
Work on the Valmiera Castle began in 1283. The castle was burned down in 1702 during the Great Northern War, and the city’s walls were torn down in the late 17th century. Ruins of the castle and remnants of other Medieval fortifications have been preserved.
|
||
|
Tāšu – Padures muiža (Tasch – Paddern) celta 19. gs. sākumā kā Korfu dzimtas pils, kas 1852. gadā pāriet Keizerlingu dzimtas īpašumā kā medību pils, kas kalpojusi kā vasaras mītne, un ir izcils vēlīnā klasicisma paraugs. Iekštelpās saglabājušies vairāki senā interjera apdares fragmenti. Pēc pils pabeigšanas, ap to sāka veidot vairāk kā 10 ha lielu parku ar svešzemju kokiem. Šobrīd muižas ēkā atrodas Kalvenes pamatskola. |
||








