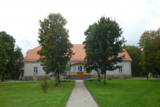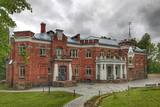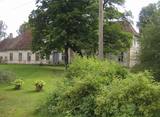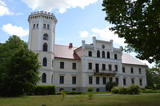| No | Name | Description |
|---|---|---|
|
The Bīriņi palace was built in 1857-1860 as a family property of Counts von Pistolkors. The palace was designed by Riga architect F. W. Hess. Information can be found that in those times it was the most luxurious and modern historicism building in Vidzeme. The ensemble of the Bīriņi palace includes a wide park and forest of the19th century with plantings of alien species, an artificial lake Bīriņi, a family vault built in 1814 with a tomb monument to Counts von Mellin (aproximately in 1835), a watermill, manager's house, stables, etc. Obelisks to A. And N von Pistolkors are erected near the palace. Until today, there have been preserved valuable indoor decorative finishes of the second half of the 19th century. The Birini palace was rebuilt in the start of the 20th century after the project of Architect R. H. Zirkwitz. From 1926 to 1995, a sanatorium functioned there. Today, the palace complex is used for various events, there is located a hotel, restaurant and museum. |
||
|
The Jakiškiu Estate was first mentioned in documents in the late 16th century. The estate had elements of Classicism in terms of its architecture. Among the buildings, the only ones that have survived are the mansion, an ice cellar and a steam-driven windmill. The estate has not been restored, so it is still authentic. Its artistic soul is preserved by various objects that remain from the time when people lived at the estate and from the Soviet era. Alongside the estate are a few fragments of a park, which covers approximately 2 ha. There is an ancient alley of linden trees that are on both sides of the entrance road, as well as several other valuable types of trees and a small pond. |
||
|
The Preiļi Estate is in the southern part of Preiļi. During the Soviet era, the mansion was home to a variety of institutions. A fire burned much of the upper part of the building in 1978. The mansion was never restored, and it can only be viewed from the outside. Around it, however, is one of Latvia’s most outstanding landscape parks (mid-19th century). Irēna Kjarkuža offers interesting tours of the state, with interesting legends and songs in the Lettigalian language. |
||
|
Adamovas Manor (ancient name –Adamhof, Odumova) is the cultural monument of the state importance.
It has two well preserved buildings of the 19th century. The Manor was built in 1851. Landlords
Korfs, Žemčužņikova and Karaulovs were the owners of the manor. There was discovered a mineral spring
in 1905. It was named in the honour of St. Helena. Mineral water gained the highest awards in London in
1912 and in 1913 in Paris. Currently, there is no mineral spring anymore. However, there is Adamova sanatorium
boarding-school for children with psychoneurological illnesses. A modern sports complex was built
in 2006 for organizing national sports competitions. We offer sauna, conference rooms, boat rental, and accommodation
for 120 people.
|
||
|
The manor is in Basi in the Gudenieki Parish of Kuldīga District, some 20 km from the district centre. The manor was built in the 19th century, burned down in 1905, and then restored. A former residence for servants and an old magazine barn have survived. The surrounding park covers 4.5 ha, and the estate is a cultural and historical monument of local importance. The barn was fully reconstructed in 2009 and 2010 with co-financing from the European Union, and today it is the Basi Culture Centre. In 2019, there is to be an interactive exhibition about Suiti events in Gudenieki -- baptisms, weddings, funerals, etc. |
||
|
The Burbišķe Estate houses the Daugivene Culture and History Museum. The 28 ha territory is environmentally protected. The central part of the park has a pond that covers 3 ha and has 15 islands and 11 bridges, both large and small. Since 2000, the estate has hosted a tulip festival with some 300 types of tulips. |
||
|
The palace was built as the summer residence of the duke of Courland, Ernst Johan Byron, and it was designed by the outstanding Italian architect Francesco Bartolomeo Rastrelli. The construction of the palace ensemble took place between 1736 and 1740. The decorative finishing of the interiors was carried out from 1765 to 1768 by the sculptor Johann Michael Graff and the painters Francesco Martini and Carlo Zucchi. The significance of the palace lies in its authenticity as it has not been modified through rebuilding since then. Intensive restoration works started in 1972 when the Rundāle Palace museum was established. The restoration was completed in 2018. |
||
|
The Ance Estate was built for Ulrich Johann von Behr by his father as a gift. The estate was once surrounded by an ornate French garden. Beginning in 1766, the building was rebuilt and ornately decorated. Around 1810, French soldiers occupied the mansion and caused much damage to it. For that reason, the second floor was torn down a bit later, and extensive renovations were conducted to adapt the estate into apartments for the manager and his civil servants. In 1920, the estate was taken over by the state. The lady of the house will teach visitors to bake carrot buns and talk about the history of the pastry. The workshop of a craftsmanship group offers a look at the work of craftsmen and a chance to try the crafts yourself. |
||
|
The Castle was built beside the Põltsamaa River in the 13th C and became the residence of Duke Magnus, King of Livonia in the 16th C. In the castle yard you find the tourist information centre, local history museum, wine cellar, Estonian Press Museum, art gallery, ceramic and handicraft workshop. |
||
|
Das heute gesehene Ensemble (im Stil des Neorenaissance gebautes Gutshaus) entstand im wesentlichen in der Zeit zwischen 1897 – 1902 als ein Eigentum vom Grafen Joseph Tyszkiewicz und seiner Frau. Ein Park. |
||
|
Vieta, ko nekādi nevar uzskatīt par tūrisma objektu, bet tajā pat laikā tas ir Latvijas mērogā nozīmīgs kultūras un vēstures piemineklis, ko nevar nepieminēt! Laikā no 1923. – 1943. gadam muižas pilī atradās Latvijā zināmākā mājturības skola, kurā mācījās izslavētās kaucmindietes! Tagad muižas pils ir pamesta, avārijas stāvoklī un apskatāma tikai no ārpuses un „pa gabalu”. Ap 1780. gadu celtā pils, kas 1909. – 1912. g. tika pārbūvēta pusloka būvapjomā, ir Latvijai diezgan unikāls arhitektūras paraugs. |
||
|
The Varakļāni Estate has a mansion which is known as one of the most outstanding monuments to Classicism in Latgale. It was built between 1783 and 1789 and designed by the Italian architect Vincento Macotti, and it was owned by Earl Michael Johan Borch. Late in the 18th century, the same architect designed the estate’s lovely and romantic landscape park, which was one of the first parks of its kind in Latvia. The Varakļāni Administrative District Museum is housed in the mansion today. |
||
|
Krogus un Brengūža ezeru un Drustu parka ieskāvumā samērā plašā teritorijā „izmētātas” Drustu muižas ēkas. Muižas kungu māja celta 1787. g. Līdz mūsdienām dažādā stāvoklī ir saglabājusies pārvaldnieka māja (19. gs.), klēts (ar kolonnām), krejotava, brūzis, smēde, magazīna, sķūņi u.c. ēkas. Muižas Kavalieru namā ierīkots viesu nams. Interesanti, kāda izskatītos Latvijas lauku ainava, ja tajā šodien nebūtu saglabājušās muižu kompleksi, kas tiek izmantoti vēl joprojām? |
||
|
This estate is an unexpected surprise in this place and date. Work on the castle began in themed-18th century, and it was rebuilt one century later. During the first half of the 20th century the castle hosted an elementary school, and during the Soviet occupation it was an apartment building. Today the castle has been reborn in terms of form and content in the direct and indirect sense. The Mountain Holiness Community works here. During the summer, there are children's camps and other events. The old stairs, window shutters and brass door hinges are all original. A church is being built on the site. The Renaissance-style garden can be visited. Contact the estate in advance for a tour of the interior of the castle an church in the company of local residents who will tell you all about the history of the estate and its garden. 300 m to the south-west of the estate is the Brukna Castle Hill, which is hard to see in situ and even harder to access. |
||
|
The construction of the state began in the early 20th century. The mansion was built of bricks and fieldstones between 1905 and 1911 in the styles of Historicism and Art Nouveau. The estate was owned by engineer and professor Stanislav Kerbedz from St Petersburg, the first Russian engineer to develop principles for the architectonic aspects of bridges. These were used during the latter half of the 19th century, and Kerbedz led the construction of the Nikolayev bridge across the Neva River in St Petersburg. Kerbedz’s wife, Yevgenia, was well known as a lover of art, and she brought various art objects to the estate from Italy. The Lūznava Estate was a popular place for gatherings of artists during the summers. Among those to visit was the distinguished Lithuanian painter and composer Mikalojus Čiurlionis. The estate is surrounded by a 23.7 ha landscape park with a system of ponds. Near the estate is a statue of the Madonna, which was carved by an unknown Italian artist. The statue was damaged and thrown into a pond during World War II, but it was restored in 1991. Reconstruction of the main building of the estate was complete in 2015, and today it is a modern and international centre for environmental education and the arts. |
||
|
Dabiskā zemesragā starp Lielo un Mazo Ludzas ezeru 14. gs. beigās slejās seno latgaļu koka pils, kuras vietā Livonijas ordenis uzcēla Latgales varenāko mūra pili. Tā bija iespaidīga trīsstāvu celtne kvadrāta formā ar sešiem torņiem, trīs vārtiem un divām priekšpilīm. Pēc krievu iebrukuma Latgalē 1481. g., Ludzas pili atjaunoja 1525. g. 1654. g. to atkal izposta Krievijas cara Alekseja Mihailoviča karaspēks. Jau 18. gs. no pils bija palikušas tikai drupas, kas arī mūsdienās ir ļoti iespaidīgas un ainaviskas (ar skatu uz Lielo Ludzas ezeru un baznīcu torņiem). |
||
|
The historical centre of the Tāšu Estate is in the Ālande (Telse) River Valley near Lake Tāši. The current estate was built by the von Korff dynasty, and the mansion dates back to 1734. Inside there are valuable Baroque fireplaces, the main entrance portal made of sandstone from Gotland, the original stone floor in the hall, parquet and wall panels. The front door, windows, stairs and other details were installed in the early 19th century |
||
|
One of the oldest buildings at the Pope Estate is the old hunting castle that was built in 1653. The mansion was built in 1608 or 1620. The Neo-Gothic porch was added in 1840. The interiors of the mansion have been preserved since the 18th century and the 3rd quarter of the 19th century, including wood panelling, original decorated ceilings, a front door in the style of Classicism, and a Rococo stove. Sadly, one of the oldest buildings - the home of the estate's governor - burned down in 2018, but the rest of the estate did not suffer and retained its beauty. Visitors will be delighted about the aromatic garden of phloxes, as well as the impressive oak trees. Worth a look is the hillock behind the main building of the estate, near which there used to be a narrow-gauge railroad (the Pope Station). The other buildings cover a fairly extensive territory, and so it is worth spending a few hours to tour the village of Pope. The Pope Estate and its park are among the best-preserved estates in the area. Since March 1941, it has housed a school. Most of the trees in the park are common, but there are a few rare ones. |
||
|
Muiža vēsturiskajos dokumentos pirmoreiz ir pieminēta 16. gs. Tagad redzamā vienstāva kungu māja ir vairākreiz pārbūvēta laikā no 17. – 19. gs. 1997. g. ēku vēlreiz atjaunoja un tagad tajā atrodas viesu nams un Vilsandi nacionālā parka apmeklētāju centrs, kur var iegūt ne tikai vērtīgu informāciju, bet arī apskatīt Vilsandi apkārtnē atrastās fosilijas. No Lonas muižas var uzsākt pārgājienu uz Vilsandi salu. Vienā no muižas ēkām ir izveidota Vilsandi nacionālajam parkam veltīta ekspozīcija. |
||
|
Skaistā ēka atrodas Lizuma centrā. Lizuma muižas īpašumi piederējuši dažādām dzimtām – vācbaltiešiem Tīzenhauzeniem, Malamiem un Volfiem. 1836. g. muižu iegādājas barons Otto Gotlībs fon Volfs, kura laikā muižas pils iegūst tagadējo veidolu – Tjudoru neogotikas stilu ar poligonālu torni. Jau no 1937. g. pilī izvietojusies Lizuma skola, kas ir viens no iemesliem, kādēļ saglabājusies ne tikai pati ēka, bet arī atsevišķi interjera elementi kāpņu telpā, Zilajā (Mednieku) zālē u.c. Pili ieskauj parks, kur atrodas muižas saimniecības ēkas – mūra klēts (te kultūras nams), 1876. g. celtais zirgu stallis (sporta halle), kalpu un dārznieka namiņš u.c. Bijušajā spirta brūzī ražo Gotiņas konfektes. Pils tornī izveidots Lizuma vidusskolas veidotais novadpētniecības muzejs. |
||










