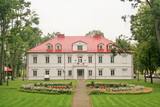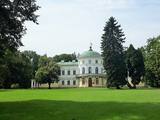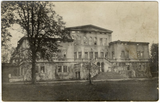| No | Name | Description |
|---|---|---|
|
This is one of the most expressive estates built in the style of Romanticism. Dating back to the 19th century, it is on a peninsula in Astravo, which can easily be reached from Biržu along the longest wooden bridge in Lithuania, crossing Lake Širvenos. Covering 18 ha, the mixed-plan park was installed from 1851 until 1862. Local fir trees, linden trees and pine trees grow in the park. |
||
|
The stronghold dates back to the 13th C, exhibitions in its cellars present wildlife and history of the island. Workshops (smithy, glass, ceramics, stone) run from May to August for visitors to admire or participate in. The archery range nearby adds to the excitement and there you can also mint coins. |
||
|
Atrodas Gatartas centrā uz reljefa virsmas paaugstinājuma. Muižas pili cēla laikā no 1823. - 1824. g. (fasāde - klasicisma stilā). Tās ieeju vēl pavisam nesen rotāja divi (postīti) lauvu tēli. Par muižas kompleksa varenību liecina vēl 20 citas ēkas (dažādā stāvoklī, g.k. – sliktā!) – ļoti iespaidīgs ledus pagrabs, dārznieka un kalēja māja, klēts, magazīna, alus brūzis, Kundziņkrogs, kas atrodas plašākā teritorijā. Daļēji saglabājies 19. gs. veidotais parks. Drustu muižas īpašnieks – vācbaltietis un pētnieks Ludvigs Kārlis Augusts fon Hāgemeisters (1780. – 1833) 1806. g. organizēja un vadīja Krievijas ekspedīciju uz Aļasku. Šobrīd muižas pils ir privātīpašums un apskatāma no ārpuses. |
||
|
Kaunas Castle is the oldest stone castle in Lithuania and interestingly enough, the museum that is inside is also the oldest one in Lithuania. It's possible to take a tour to get know more about Kaunas Castle and also visit the museum where there's not only information about the castle but also about the city of Kaunas itself and much more. |
||
|
This is a lovely park and a reconstructed estate from the mid-19th century, located 14 km away from Panevežys in northern Lithuania. The estate was established during the latter half of the 19th century, and during the 20th century, various buildings were erected, including a two-story mansion with two floors (mid-19th century), stables, cellars, a gardener hut and ancillary buildings. The mixed-type park with ponds was installed in during the latter half of the 19th century. There was a large pergola on a hillock in the park, and it was alongside the gardener's hut. The silhouette of the park is enlivened by newly pave pathways and little bridges that link the ponds. |
||
|
Adamovas Manor (ancient name –Adamhof, Odumova) is the cultural monument of the state importance.
It has two well preserved buildings of the 19th century. The Manor was built in 1851. Landlords
Korfs, Žemčužņikova and Karaulovs were the owners of the manor. There was discovered a mineral spring
in 1905. It was named in the honour of St. Helena. Mineral water gained the highest awards in London in
1912 and in 1913 in Paris. Currently, there is no mineral spring anymore. However, there is Adamova sanatorium
boarding-school for children with psychoneurological illnesses. A modern sports complex was built
in 2006 for organizing national sports competitions. We offer sauna, conference rooms, boat rental, and accommodation
for 120 people.
|
||
|
The Baisogalo Estate is one of the oldest ones in Lithuania and is known as a royal castle because it once belonged to the local lord. The ornate late-Classicism buildings were built in the mid-19th century and have survived. The 12 ha landscape park dates back to the early part of the 19th century, with an alley of chestnut trees leading to the estate from the local village. The central alley that starts at the gate weaves through two curvy bodies of water with a bridge and statues of lions. Various trees behind the estate are alongside curvy and narrow pathways. On both sides of the alleys are bodies of water, and deep in the park is a pond with an island. |
||
|
Виргская господская усадьба как лен была передана вассалу Ливонского ордена Конраду Нолду. До наших дней сохранился дворец господской усадьбы «Виргас», в котором с 1935 года до наших дней разместилась школа. Во дворце находятся три двери, украшенные красивой резьбой по дереву, с гербами рода Нолдов и портреты баронов. В бывшей клети господской усадьбы в 1983 г. обустроен Дом традиций - теперь Дом культуры. Господскую усадьбу окружает парк, в котором находится место могилы барона Нолда и баронессы с памятником. В центре Вирги установлен сапог Карла XII с двумя направленными друг от друга пушками и ядрами, которые вещают о временах Северной войны, когда в Вирге в 1701 г. был лагерь шведского войска. |
||
|
Before the stone Turaida Castle was built beginning in 1214, there was a wooden castle there that had been built by the Livs. The Turaida Castle was owned by the bishop of Rīga. It remained in place until 1776, when it burned down. The initial entrance to the castle's main tower was 9 m above ground, and in 1936, a viewing platform was installed at a height of 27 metres. There is no other view in Latvia that is like the one from the Turaida Castle! Restoration work at the castle began in 1953, when the upper level of the tower was restored and a roof was installed. Also restored was the former granary, which was home to an exhibition about the Sigulda region, along with the semi-circular tower and the southern segment of the castle complex, complete with the full reconstruction of its historical interior. Archaeological work was done around the castle between 1976 and 2001, and this led to the restoration of a large part of the complex. The castle now contains a museum exhibition related to the historical events of the surrounding area. The Turaida Castle is in the Turaida Museum Reserve (see above). |
||
|
Palmse Manor is known to be considered as one of the most beautiful manors in Estonia. The manor has been mentioned first in 1510 as a property of women's monastery. In later centuries it belonged to Palenu family. Manor was built in 1697 but it was made the way we see it nowadays in 18th century. It has been renovated one more time in 1970-1980's. Around the building is a big and scenic park with several ponds. Inside the manor you can become familiar with its interior and visit the basement as well as buy Estonian wine. |
||
|
Muižas ansamblis veidots 19.gadsimtā, tās arhitektūrā atspoguļojās vairāku eklektisma formāli stilistisku virzienu uzslāņojumi, taču dominējošais bija baroka stils. Tā bija grāfa Kazimira Plātera-Zīberga (1808-1876), vēlāk grāfa Fēliksa Konstantina Plātera-Zīberga (1847-1928) rezidence. Pils un daļa saimniecības ēku tika iznīcinātas pirmā pasaules kara laikā, krievu armijas lielkalibra artilērijas apšaudes gaitā. Pārpalikušās drupas laika gaitā tika nojauktas. Līdz mūsdienām saglabājušies vārtu stabi, kas ir apmierinošā tehniskā stāvoklī. Muižā bijusi arī grāfa Zīberga 1697. gadā celta mūra kapela ar altāri un skaistām gleznām. Dievkalpojumus esot noturējis Ilūkstes prāvests. Bijušie īpašnieki: 18. gadsimtā barons A. Plāters-Zībergs, Kazimirs Plāters-Zībergs (1808-1876).
|
||
|
The New Cēsis Castle (Pils Square 9) was built in 1777 as a residence for Karl Eberhard von Zievers, and it is home to the Cēsis Museum of History and Art, which was opened in 1949. The building has a neo-Gothic tower decorated with curved arcades and window apertures. It is one of the first examples of eclecticism in Latvian architecture. Beginning in 2012, the museum will feature a modern exhibition under the title "Latvia: Symbol of Latvian History." This will be an interactive exhibition featuring the history of Cēsis and its environs since the era of the Vendians and up to the early 20th century. There will be sections on the history of the Latvian flag, the lives of the Zievers dynasty, and the family's great contributions toward the development of Cēsis. The third and fourth floors of the castle are dedicated to temporary exhibitions, and there is a special room there for families and children. The tower of the castle offers the best view of the Cēsis Castle ruins, the old town, and St John's Lutheran church. |
||
|
Atrodas Taurenē, Gaujas labajā krastā. Muižas apbūve, kurā ietilpst pils (19. gs. 80. gadi, arhitekts – R. G. Šmēlings, historisma un neoklasicisma stils), senie alus pagrabi, klēts, vecā pils un parks, veidojies 19. - 20. gs. Šobrīd muižas pilī atrodas Taurenes pagasta pārvalde un kultūras nams. Muižas kompleksā ietilpst ēka, kurā atrodas Vecpiebalgas novada tūrisma informācijas punkts un Taurenes novadpētniecības ekspozīcija (senajā ledus pagrabā). Parkā (ziemeļos no pils) uzmeklējams piemiņas akmens, kas veltīts komunistiskā terora upuriem. Pie Nēķena muižas sākās 0,4 km garā Cieres dabas taka, kas iepazīstina ar Gaujas krastu mitrājiem. |
||
|
Das im 18. – 19. Jh entstandene Ensemble von Gutshofsgebäuden mit Museum Audru und Spiritusfabrik. |
||
|
Muiža sāka veidoties 16. gs. beigās (īpašnieki - Tīzenhauzeni, vēlāk Bēri), bet no 1753. g. tā kļūst par Mēdemu dzimtas īpašumu. Tagad redzamo muižas pili (mūsdienās tikai atliekas) cēla 1806. - 1810. g. klasicisma stilā (Johana Georga Ādama Berlica projekts) pēc itāļu izcelsmes Pēterburgas galma arhitekta Džakomo Kvarengi meta. Muižas īpašnieks tajā laikā bija Johana Frīdriha Mēdema dēls - Kristofs Johans Frīdrihs (saukts par Žanno). Elejas pilī bija savākti daudzi nozīmīgi Eiropas mākslinieku darbi, kā arī iekārtots izcils interjers. 18 muižas kompleksa ēkas nodedzināja Pirmā pasaules kara laikā (1915. g.) un līdz mūsdienām ir saglabājušies tikai nelieli pils pirmā stāva drupu fragmenti ar kaltiem portika kolonu kapiteļiem, pārvaldnieka māja (apskatāma no ārpuses), atsevišķas saimniecības ēkas un parks. No pils drupām pa aleju var aiziet līdz Tējas namiņam (bēdīgā stāvoklī). 0,5 km ziemeļos no pils drupām atrodas 1912. g. izveidotā Mēdemu dzimtas kapsēta. Elejas pils mūra žoga arkādē iemūrēts dobumakmens. |
||
|
Der Stützpunkt des Livländischen Ordens. Der Bau der Burg war eine Strafe für Ortsbewohner. Die Burg wurde nach dem Befehl des Dänischen Königs Frederik der II 1576 vernichtet. |
||
|
The Eversmuiža Estate is in the centre of Cibla and is dominated by a 1680 mansion that was built in the style of Classicism and was rebuilt several times later. There is a home for servants, a gatehouse and ancillary buildings that are in poor shape. A stone wall surrounds the park of the estate. Since the 17th century and for nearly two centuries, the estate belonged to an aristocratic Polish family, after it was owned by various others. Today the mansion houses a boarding school and the Cibla Regional Research Museum, which offers tours. A cultural and historical trail runs along the banks of the Ilža River. |
||
|
The road leading to this estate is reminiscent of a narrow mountain road with a deep river valley alongside it. The estate used to be known as the Libe Estate, and the buildings that are seen there now belonged to a nobleman, Magnuss. The mansion has a Neo-Gothic glass tower which is known as an architectural curio among specialists. The Sarkaņi Parish Council sits in the mansion. The granary is the work of a local enthusiast, Andris Trečaks, who has collected a series of ancient objects. Outside the granary is a very broad view of the “lower” Lubāna flatlands, resembling a painting with an empty frame. |
||
|
Atrodamas ziņas, ka Rankas muižas pils celta 18. gs. vidū un 19. gs. vidū (nozīmīgi - 1836.-1866.g.) pārbūvēta, kad uzceltas pārējās saimniecības ēkas. 20. gs. šeit atradās dažādas ar izglītību saistītas iestādes: 30. gados - Rankas mājturības skola, pēc 2. pasaules kara - Rankas lauksaimniecības skola. Muižas pils cieta 80. – 90. gadu mijā divu ugunsgrēku laikā. Daļēji saglabājušās kalpu mājas, kūtis, klētis, dārznieka māja, “brūzis” u.c. ēkas. Kopš 2013. gada ieguldīts milzīgs darbs, lai Rankas muižas kompleksu atjaunotu un izveidotu par sakārtotu, tīru vidi. Teritorijā notiek atjaunošanas darbi muižas ēkām. 2003. gadā par Rankas muiža kompleksa īpašniekiem kļuva Ābolu ģimene un, pateicoties viņiem, Rankas muižas komplekss pamazām atdzimst. Ekskursija pa Rankas muižu iekļauj visu telpu apskati: recepciju, antīko automašīnu un priekšmetu izstādi, mākslas galeriju, bibliotēku un Romas katoļu kapelu, kā arī muižas 8,4 hektārus plašo parku ar trīs dīķiem. |
||
|
The Livonian Order built a castle made of bricks and fieldstones in this location in 1253. The building measured 72 x 40 metres and had a three-story residential area and a gate tower at its centre. An entrance for soldiers was installed at the height of the second floor of the fortified wall during the 14th century, with barriers and four bastions installed during the 16th and 17th century. Legend has it that the daughter of a knight was bricked into the wall and that there was once a secret underground passage to the Lutheran church that is 200 metres away. The park includes the “Ancient Seashore” promenade, featuring plaques with quotes from Zenta Mauriņa and Jānis Rainis. |
||










