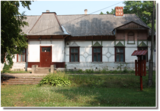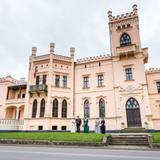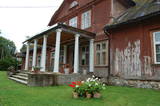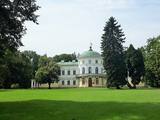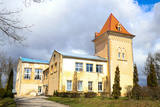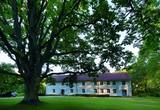| No | Name | Description |
|---|---|---|
|
Palmse Manor is known to be considered as one of the most beautiful manors in Estonia. The manor has been mentioned first in 1510 as a property of women's monastery. In later centuries it belonged to Palenu family. Manor was built in 1697 but it was made the way we see it nowadays in 18th century. It has been renovated one more time in 1970-1980's. Around the building is a big and scenic park with several ponds. Inside the manor you can become familiar with its interior and visit the basement as well as buy Estonian wine. |
||
|
Zosna (Veczosna) Manor. The building is surrounded by a small park near the bank of Lake Rāzna.
There are 39 different species of trees and bushes. It was built in 1870 by the order of duke Goļicins. It is
one of the rare truss buildings in Latgale.
|
||
|
This convent-type castle was built in the mid-13th century by the bishopric of Piltene. Annexes were added in the 16th and 19th centuries to create a typical internal courtyard. The Neo-Gothic forms of the castle’s façade date back to the 1830s. From the 16th century to the 1920, the castle was owned by the noble Behr family. After it was burned down during the 1905 Revolution, the castle was rebuilt in two years’ time. The castle is known for ghost stories, tales of elf weddings, and stains of blood in the Red Room that are supposedly the result of a murder. A fireplace was built to hide the stains, but they reappeared. Since the privatisation of the castle, the interior has been restored with halls and cellars that are decorated with elements that are typical to the castle. Its rooms and viewing tower are open to the public. In the park, visitors will find the Alley of Love and the elf oak tree. |
||
|
The castle was commissioned by Baron Alexander von Fittinghof and built between 1859 and 1863 in the late Tudor Neo-Gothic style. It is one of the most important monuments to this style in Latvia and has an ornate limestone façade. The 7th Sigulda Infantry Brigade was housed in the castle from 1921 until 1940. Today it is home to the Alūksne Museum with a permanent exhibition and an “environmental labyrinth.” One of the most unusual exhibits is a set of fluorescent minerals that can be viewed under lights with various spectrums. |
||
|
The residential building of the manor house was built in the 19th century. In 1932, so neglected manor house was bought by the Latvian press king A. Benjamiņš. Nowadays, the manor house is owned by the Benjamiņi family again and there is located a photo exposition of the private life and travels of A. Benjamiņš. |
||
|
The estate of 12 buildings and a park has survived almost completely to this very day. The main building of the estate was erected on a largish oval island in the 1840s, and it has a moat all around it. This was meant to resemble fortified Medieval castles. The mansion is currently home to the local parish government, library and post office. Visitors can take a tour of the estate and its surroundings. There are stories about the estate to say that the baron had a beautiful daughter who, like the Rose of Turaida, refused to obey her father's instructions. Go to Veselava, and you'll hear the whole story! |
||
|
The Alantos Estate is in the village of Naujasodžio, and it was built in the style of Neo-Classicism in the 19th century. The estate is surrounded by a park with many types of trees, as well as a set of ancillary buildings. The mansion is reminiscent of an Italian villa, and the Neo-Romantic park has alleys of trees and three ponds of various sizes. The trees were planted so that over the course of time, their trunks would grow together to ensure mighty crowns. Alongside the park are a few gazebos, an obelisk that stands a few metres high, as well as white marble sculptures of Venus and Jupiter. |
||
|
Krogus un Brengūža ezeru un Drustu parka ieskāvumā samērā plašā teritorijā „izmētātas” Drustu muižas ēkas. Muižas kungu māja celta 1787. g. Līdz mūsdienām dažādā stāvoklī ir saglabājusies pārvaldnieka māja (19. gs.), klēts (ar kolonnām), krejotava, brūzis, smēde, magazīna, sķūņi u.c. ēkas. Muižas Kavalieru namā ierīkots viesu nams. Interesanti, kāda izskatītos Latvijas lauku ainava, ja tajā šodien nebūtu saglabājušās muižu kompleksi, kas tiek izmantoti vēl joprojām? |
||
|
The mansion of Uue-Varbla Manor houses the local history museum which presents local life from the early 20th C and history of Varbla municipality. There is a handicraft workshop in the museum, while old tools and machinery are exhibited in the granary. The mansion in early Classicist style from 1797 is an attraction in itself. Traditional handicraft fairs are held in the grounds in July every summer. |
||
|
The Castle is a theme park depicting life of the 16th C stronghold where families can spend an exciting day as soldiers and noble knights. There is horse riding, bow and crossbow shooting, you can practise carpentry and blacksmith skills, mint coins, make gold and gunpowder. Facilities include a wine cellar, torture chamber, death room, medieval brothel, astronomy room, barber and alchemist workshops. The Schenkenberg Tavern menu has dishes cooked to medieval recipes. |
||
|
Die älteste (16 Jh.) der drei Burge am Fluss Nemunas. Renoviert nach dem 2. Weltkrieg. Heutzutage – eine Schule. Ein Park. Blick vom Burgturm. |
||
|
Muiža rakstos pirmoreiz minēta 17. gs. sākumā, taču klasicisma stilā celtās pils veidols tapis 1835. gadā. Penijē muižas būtisks likteņa pavērsiens (atšķirībā no daudzām citām muižām) bija apstāklis, ka tajā izveidoja Matsalu rezervāta (pirms nacionālā parka izveides) apmeklētāju centru. 2000. gadā muižas pili restaurēja un tajā ierīkoja nelielu ekspozīciju. Apmeklētāju centrs te pastāv joprojām, tādēļ šeit var iegūt nepieciešamo informāciju. No ārpuses var apskatīt arī citas muižas saimniecības ēkas. |
||
|
The Baisogalo Estate is one of the oldest ones in Lithuania and is known as a royal castle because it once belonged to the local lord. The ornate late-Classicism buildings were built in the mid-19th century and have survived. The 12 ha landscape park dates back to the early part of the 19th century, with an alley of chestnut trees leading to the estate from the local village. The central alley that starts at the gate weaves through two curvy bodies of water with a bridge and statues of lions. Various trees behind the estate are alongside curvy and narrow pathways. On both sides of the alleys are bodies of water, and deep in the park is a pond with an island. |
||
|
The road leading to this estate is reminiscent of a narrow mountain road with a deep river valley alongside it. The estate used to be known as the Libe Estate, and the buildings that are seen there now belonged to a nobleman, Magnuss. The mansion has a Neo-Gothic glass tower which is known as an architectural curio among specialists. The Sarkaņi Parish Council sits in the mansion. The granary is the work of a local enthusiast, Andris Trečaks, who has collected a series of ancient objects. Outside the granary is a very broad view of the “lower” Lubāna flatlands, resembling a painting with an empty frame. |
||
|
The Rudbārži Estate was built at the request of Baroness Thea von Firks from the aristocratic dynasty. After a reconstruction in 1883, the building became an ornate example of Mannerism and Renaissance architecture, with decorative finishing and a larger size. On December 15, 1905, the building was torched by revolutionaries. The restoration began three years later under the leadership of architect L. Reinier. The castle has a holiday hall with two marble fireplaces, the parquet in some of the rooms dates back to the early 20th century, and the outdoor doors have metal engravings. The castle was reconstructed in 1938. It housed a German field hospital during World War II, while after the war it housed a school for forestry workers. In 1962, the Rudbārži school moved into the building, which is now named after Oskars Kalpaks. A commemorative plaque outside the building is devoted to the Kalpaks battalion. During Latvia’s liberation battles, on January 22, 1919, the Bolsheviks occupied Skrunda, and seven days later, Kalpaks’ battalion attacked from the direction of the Rudbārži Estate. After a three-hour battle, the victory was won, with the battalion taking over a strategic line near the banks of the Venta River. This was the first victory for Kalpaks’ men after many retreats, and that inspired the rest of the liberation battles. |
||
|
The manor is in Basi in the Gudenieki Parish of Kuldīga District, some 20 km from the district centre. The manor was built in the 19th century, burned down in 1905, and then restored. A former residence for servants and an old magazine barn have survived. The surrounding park covers 4.5 ha, and the estate is a cultural and historical monument of local importance. The barn was fully reconstructed in 2009 and 2010 with co-financing from the European Union, and today it is the Basi Culture Centre. In 2019, there is to be an interactive exhibition about Suiti events in Gudenieki -- baptisms, weddings, funerals, etc. |
||
|
The Varakļāni Estate has a mansion which is known as one of the most outstanding monuments to Classicism in Latgale. It was built between 1783 and 1789 and designed by the Italian architect Vincento Macotti, and it was owned by Earl Michael Johan Borch. Late in the 18th century, the same architect designed the estate’s lovely and romantic landscape park, which was one of the first parks of its kind in Latvia. The Varakļāni Administrative District Museum is housed in the mansion today. |
||
|
Druvienas muižas pirmsākumi ir meklējami 17. gs. beigās. Tagad redzamā apbūve ir veidojusies 19. – 20. gs. Līdz mūsdienām ir saglabājusies muižas pils (1898. g.) un saimniecības ēkas – klētis, kūtis, kalpu mājas. Muižas pilī 20. gs. 50. gados izvietoja pamatskolu. Diemžēl sākotnējie ēkas interjeri nav saglabājušies. Pili ieskauj parks. Šobrīd ēkā atrodas Druvienas Latviskās dzīvesziņas centrs, kas piedāvā dažādas aktivitātes un radošās darbnīcas. |
||
|
The residential building was erected in the early 18th and renovated in the middle of the 19th century. Restoration of the manse and its ancillary buildings is continuing even today. Since September 2009, the Latvian Evangelical Lutheran Church has housed its Recollection Centre at the manse. The ruins of an old stable can be seen. |
||
|
The first mention of Pēterupe Rectory goes back to the late 17th century. The Manor Park and the buildings have partially survived to the present day, including a linden alley at the end of Smilšu Street, planted by the pastor Jānis Neilands in 1879 and the grand oak planted by Johann Wilhelm Knierim in 1869. After the fire of 1908, the Rectory was restored and partially rebuilt. In Soviet times, the property was removed from the parish and the house was named “Līgotnes”. During German times the Rectory was occupied by legionnaires. After the war, the building of the Rectory was turned into a hospital, then into a secondary school and later it was transformed into a block of flats for teachers. Now the building again belongs to the parish and it is inhabited by a priest of the parish and his family. |
||

