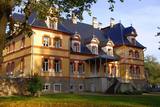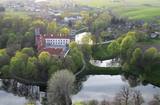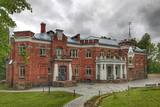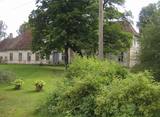| No | Name | Description |
|---|---|---|
|
The Bīriņi palace was built in 1857-1860 as a family property of Counts von Pistolkors. The palace was designed by Riga architect F. W. Hess. Information can be found that in those times it was the most luxurious and modern historicism building in Vidzeme. The ensemble of the Bīriņi palace includes a wide park and forest of the19th century with plantings of alien species, an artificial lake Bīriņi, a family vault built in 1814 with a tomb monument to Counts von Mellin (aproximately in 1835), a watermill, manager's house, stables, etc. Obelisks to A. And N von Pistolkors are erected near the palace. Until today, there have been preserved valuable indoor decorative finishes of the second half of the 19th century. The Birini palace was rebuilt in the start of the 20th century after the project of Architect R. H. Zirkwitz. From 1926 to 1995, a sanatorium functioned there. Today, the palace complex is used for various events, there is located a hotel, restaurant and museum. |
||
|
Plateļu dienviddaļā plešas sakoptais Plateļu muižas (muižas vēsture ir zināma, no 16. gs.) parks, kura centrā aug Raganu osis – dižkoks 7,2 m apkārtmērā. Parkā un tā tuvākajā apkārtnē ir redzamas muižas saimniecības ēkas. Vienā no tām – atjaunotajā zirgu stallī ir izveidots muzejs, kurā var apskatīt unikālas 250 vietējo meistaru darinātās maskas. Pašreiz šī ir lielākā šāda veida masku kolekcija Baltijas valstīs. Plateļu ezerā ir atrastas trīs no ozolkoka taisītas vienkoča laivas. Viena no tām (darināta 16. gs.) atrodas Lietuvas Jūras muzejā. Otra (15. gs.) ir apskatāma atjaunotajā Plateļu muižas graudu glabātavas pagrabā (Didžioji gatve 22), jo šobrīd tiek restaurēta. Trešā laiva arī izlikta apskatei kā muzeja eksponāts. |
||
|
Mooste Manor is located on the Mooste lakeshore. The attractive mansion is complemented by a large number of outbuildings in Historicist style, and a landscaped park in English style. The mansion houses the local school, the woodwork shop has become a guesthouse, the stable of workhorses is home to restorers, the manager´s house is the Centre for Art and Social Practice while the cattle shed is a concert hall today. |
||
|
Found along
|
||
|
Gebaut in 1610, später umgebaut. Eins der hervorragenden Gebäuden Litauens der Renaissance. Eine Ausstellung der Kunstakademie Vilnius. Ein Aussichtsturm. |
||
|
A very impressive ensemble that is in terrible shape. The estate dates back to the 18th and 19th century, with the castle being built in the early 19th century. Half a century later it was rebuilt in the Neo-Gothic style with symmetrical towers and bricks in the cornices. The estate belonged to the Manteufel-Stzege dynasty. The vestibule, stairwell and second floor hall still have ornamental ceiling paintings, but visitors are not allowed to enter the building, so they cannot be seen. Valuable interior design elements include a fireplace from the early 19th century that is decorated with marble elements. After the expropriation of the castle in 1920 and until 1951, the building housed a forestry school and then an agricultural crafts school. Opposite the castle was the stable of the state that was built in the style of Classicism with a pediment and mighty columns. Built in the early 19th century, the stable is no longer used and can only be viewed from the outside. A very much overgrown park surrounds the complex, and the hillock is the grave of one of the baron’s dogs.
|
||
|
The construction of the state began in the early 20th century. The mansion was built of bricks and fieldstones between 1905 and 1911 in the styles of Historicism and Art Nouveau. The estate was owned by engineer and professor Stanislav Kerbedz from St Petersburg, the first Russian engineer to develop principles for the architectonic aspects of bridges. These were used during the latter half of the 19th century, and Kerbedz led the construction of the Nikolayev bridge across the Neva River in St Petersburg. Kerbedz’s wife, Yevgenia, was well known as a lover of art, and she brought various art objects to the estate from Italy. The Lūznava Estate was a popular place for gatherings of artists during the summers. Among those to visit was the distinguished Lithuanian painter and composer Mikalojus Čiurlionis. The estate is surrounded by a 23.7 ha landscape park with a system of ponds. Near the estate is a statue of the Madonna, which was carved by an unknown Italian artist. The statue was damaged and thrown into a pond during World War II, but it was restored in 1991. Reconstruction of the main building of the estate was complete in 2015, and today it is a modern and international centre for environmental education and the arts. |
||
|
The origins of the castle date back to 1237. The closed yard that was typical of Medieval castles has been preserved. The interior took on its Historicism design in the mid-19th century, but there are also more ancient elements such as the gate tower, the basic walls, the firing apertures, the vaulted structures, the window apertures, etc. The Jēkabpils Museum of History was installed in the castle in 1994, and it can be toured in the company of a guide or an audio guide. |
||
|
The Rudbārži Estate was built at the request of Baroness Thea von Firks from the aristocratic dynasty. After a reconstruction in 1883, the building became an ornate example of Mannerism and Renaissance architecture, with decorative finishing and a larger size. On December 15, 1905, the building was torched by revolutionaries. The restoration began three years later under the leadership of architect L. Reinier. The castle has a holiday hall with two marble fireplaces, the parquet in some of the rooms dates back to the early 20th century, and the outdoor doors have metal engravings. The castle was reconstructed in 1938. It housed a German field hospital during World War II, while after the war it housed a school for forestry workers. In 1962, the Rudbārži school moved into the building, which is now named after Oskars Kalpaks. A commemorative plaque outside the building is devoted to the Kalpaks battalion. During Latvia’s liberation battles, on January 22, 1919, the Bolsheviks occupied Skrunda, and seven days later, Kalpaks’ battalion attacked from the direction of the Rudbārži Estate. After a three-hour battle, the victory was won, with the battalion taking over a strategic line near the banks of the Venta River. This was the first victory for Kalpaks’ men after many retreats, and that inspired the rest of the liberation battles. |
||
|
The Cesvaine Castle is one of Latvia’s most beautiful castles. Built in the style of Eclecticism, it is said to have been presented by its owner, Adolf von Wulff, to his wife. The castle was built between 1893 and 1896. On the banks of the Sūla River alongside the castle is the Cesvaine Park, including the afforested Cesvaine castle hill. The Cesvaine castle roof reconstruction is complete! Visitors may tour the castle accompanied by a Cesvaine Tourism Centre guide. Restoration of the castle interior will ccontinue throughout 2020. Periodic closure of the castle can be expected. Please phone in advance to arrange a visit T. +371 26172637. For more information visit www.cesvaine.lv |
||
|
This estate is an unexpected surprise in this place and date. Work on the castle began in themed-18th century, and it was rebuilt one century later. During the first half of the 20th century the castle hosted an elementary school, and during the Soviet occupation it was an apartment building. Today the castle has been reborn in terms of form and content in the direct and indirect sense. The Mountain Holiness Community works here. During the summer, there are children's camps and other events. The old stairs, window shutters and brass door hinges are all original. A church is being built on the site. The Renaissance-style garden can be visited. Contact the estate in advance for a tour of the interior of the castle an church in the company of local residents who will tell you all about the history of the estate and its garden. 300 m to the south-west of the estate is the Brukna Castle Hill, which is hard to see in situ and even harder to access. |
||
|
The residential building was erected in the early 18th and renovated in the middle of the 19th century. Restoration of the manse and its ancillary buildings is continuing even today. Since September 2009, the Latvian Evangelical Lutheran Church has housed its Recollection Centre at the manse. The ruins of an old stable can be seen. |
||
|
Kīdevas muiža rakstos ir minēta 1614. g., taču pašreiz redzamā divstāvu kungu māja, ir celta 19. gs. beigās. Ēkas sienas ir klātas ar koka šķindeļiem, kas viens otru pārklāj kā zivs zvīņas. Šāds kungu mājas sienu pārklājums Igaunijas mērogā ir unikāls. Laikā no 1919. – 1951. g. tajā atradās skola. Blakus muižai atrodas neliels parks. Diemžēl turpat pusgadsimtu ilgās pamestības rezultātā ēkas atrodas ļoti kritiskā stāvoklī. Tas ir arī pietiekams apmeklējuma iemesls. |
||
|
Tāšu – Padures muiža (Tasch – Paddern) celta 19. gs. sākumā kā Korfu dzimtas pils, kas 1852. gadā pāriet Keizerlingu dzimtas īpašumā kā medību pils, kas kalpojusi kā vasaras mītne, un ir izcils vēlīnā klasicisma paraugs. Iekštelpās saglabājušies vairāki senā interjera apdares fragmenti. Pēc pils pabeigšanas, ap to sāka veidot vairāk kā 10 ha lielu parku ar svešzemju kokiem. Šobrīd muižas ēkā atrodas Kalvenes pamatskola. |
||
|
Muižas dzīvojamā ēka līdz mūsdienām nav saglabājusies. Šodien Dvietes muižas parkā ir apskatāmas muižas pārvaldnieka māja un trīs mūra saimniecības ēkas. 19. gs. veidots ainavu parks ar laukakmeņu mūrējuma tiltu. Parkā atrodas Dvietes muižas ēkas. |
||
|
The Krimulda Estate was first recorded in documents in the 15th century. The Krimulda Castle that can be seen now is on the right bank of the ancient Gauja River valley opposite the aerial tram. There are outstanding views of the ancient river valley from the castle and the opposite shore. The Krimulda Castle is a Neo-Classical structure which was built by a local nobleman in the 19th century. In the 1920s, the castle was expropriated and turned over to the Latvian Red Cross, which installed a children's sanatorium there. Today the Krimulda rehabilitation hospital is in the building, and among other structures, the ones that have survived include the stables, threshing barn, servants' quarters, governor's quarters, and the so-called Swiss house. Educational tours are available, and overnight stays are possible at the estate. |
||
|
The Pilkalne Estate is in a remote location on the border of Latvia and Lithuania, 5 km to the Southwest of Nereta. Lovers of history certain must visit this estate. Why? One reason is that the grain kiln of the estate, which is gradually being restored, and the grain drying stove, a few wooden parts of which have been preserved, are unique in Latvia. The stable and servants’ home have also survived and are populated today. The buildings were built in the 18th century. The owner can tell you stories about interesting aspects of this location’s history. |
||
|
1339. g. Livonijas ordeņa mestrs (no 1328. – 1340.) Eberhards fon Monheims pašu zemgaļu 1286. g. nodedzinātās pils vietā uzceļ jaunu - mūra pili. To sešus gadus vēlāk nodedzināja lietuviešu karaspēks. Pili gan atjaunoja Kurzemes hercoga Ketlera valdīšanas laikā, taču Ziemeļu kara laikā - 1701. g. to atkal noposta zviedru karapulki. Līdz mūsdienām ir saglabājusies tikai no laukakmeņiem celtās pils sienas atliekas. |
||
|
The historical centre of the Tāšu Estate is in the Ālande (Telse) River Valley near Lake Tāši. The current estate was built by the von Korff dynasty, and the mansion dates back to 1734. Inside there are valuable Baroque fireplaces, the main entrance portal made of sandstone from Gotland, the original stone floor in the hall, parquet and wall panels. The front door, windows, stairs and other details were installed in the early 19th century |
||
|
Gebaut am Ende des 18. Jh. im Stil des Frühklassizismus als der Besitz der Grafen von Mellin. Saaldekorationen vom künstlerischen Wert von K. V. Kalopka (1792) und Öfen (Ende des 19. Jh.). Ein Park. |
||








