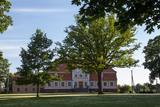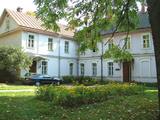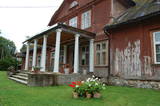| No | Name | Description |
|---|---|---|
|
The estate owned by the dynasty of Baron Osten-Zaken was rebuilt in 1856 and 1857, because the old estate was sacked during the Crimean War (1853-1856). At the beginning of the war, British warships bombarded Latvia's shoreline and ships with the purpose of scaring the Russian tsar. Some of the gunfire hit Kolka, which was part of the Russian Empire at that time. After the estate was destroyed, the so-called White House was built there with a series of ancillary buildings. A mantel chimney was installed on the second floor, and it was used to smoke wild game (the chimney is still there). The estate belonged to the aristocrats until 1919, when its last owner, Christian von Osten-Zaken, was shot in Tukums. An elementary school, known as the Kolka School, was installed in the White House in 1929. It remained open until 1961, when a new school was built. Crafts lessons were offered at the building until 1989, at which time it was known as the Old School or the Small School. In 1991, the Old School was taken over by the Faculty of Biology of the University of Latvia, and it has been used for summer internships for students ever since 1994. |
||
|
One of the most important military and political elements of the Livonian Order, the Bauska Castle was built between 1443 and 1456 at the place where the Mūsa and Mēmele rivers flow together. The castle had five towers and walls that were up to three metres thick. Between 1580 and 1596, the forecastle was replaced with a residence for the duke of Courland, and its walls were finished with the sgrafito technique. The castle suffered damage during wars in the 16th and 17th century, but it was always restored until 1706, when the Russian military blew it up during the Great Northern War. Today the castle houses a museum, with a viewing platform in its south-eastern tower. |
||
|
Kīdevas muiža rakstos ir minēta 1614. g., taču pašreiz redzamā divstāvu kungu māja, ir celta 19. gs. beigās. Ēkas sienas ir klātas ar koka šķindeļiem, kas viens otru pārklāj kā zivs zvīņas. Šāds kungu mājas sienu pārklājums Igaunijas mērogā ir unikāls. Laikā no 1919. – 1951. g. tajā atradās skola. Blakus muižai atrodas neliels parks. Diemžēl turpat pusgadsimtu ilgās pamestības rezultātā ēkas atrodas ļoti kritiskā stāvoklī. Tas ir arī pietiekams apmeklējuma iemesls. |
||
|
All that remains today is the governor’s house in which the Latvian author Rūdolfs Blaumanis (1863-1908) lived from 1885 until 1887, and a stable built of fieldstones. The Central Daugava Forestry Centre of the Latvian State Forests company is located in the building. The stone gates of the
|
||
|
The estate is in the centre of Ineši, 5 km to the south of Vecpiebalga. The estate dates back to the latter half of the 17th century, when an ornate castle for the noble Sheremetyev family was built here in the style of Classicism and on the banks of the little Orisāre River. The castle was built down during the 1905 Revolution, but restored four years later. Around the castle is a lovely landscape park. The castle served as the prototype for the Slātava Estate in the famous novel “Age of the Surveyors” by the Kaudzīte brothers. In 1992, the Piebalga Administrative District Museum was opened in the wine cellar of the castle, which is home to the Ineši Parish Council and a porcelain painting studio. Organised tours of the estate and its surrounding area are available. |
||
|
Šī vairāk ir uzskatāma par vēsturisku vietu, nekā tūrisma objektu, jo muižas pils atrodas avārijas stāvoklī un apskatāma no ārpuses! Mūsdienās redzamais muižas komplekss ir veidojies 19. - 20. gs. mijā, bet muižas pils (vēlīnais klasicisms) - 19. gs. pirmajā pusē. Vēlāk tai piebūvēja neobarokālus torņus abos ēkas galos. Vienā no tiem atradās kapela, otrā – bibliotēka. 19. gs. tika uzsākta ainavu parka un dendrārija izveide. 19. gs. beigās pilī norisinājās plaši remontdarbi, un tās īpašnieki – Kerbedzu dzimta ēku līdz pat 1. pasaules karam atvēlēja māksliniekiem. No 1920. - 1975. g. muižā darbojās pamatskola, tad ēkas kā noliktavu izmantoja kolhozs. |
||
|
Atrodas Taurenē, Gaujas labajā krastā. Muižas apbūve, kurā ietilpst pils (19. gs. 80. gadi, arhitekts – R. G. Šmēlings, historisma un neoklasicisma stils), senie alus pagrabi, klēts, vecā pils un parks, veidojies 19. - 20. gs. Šobrīd muižas pilī atrodas Taurenes pagasta pārvalde un kultūras nams. Muižas kompleksā ietilpst ēka, kurā atrodas Vecpiebalgas novada tūrisma informācijas punkts un Taurenes novadpētniecības ekspozīcija (senajā ledus pagrabā). Parkā (ziemeļos no pils) uzmeklējams piemiņas akmens, kas veltīts komunistiskā terora upuriem. Pie Nēķena muižas sākās 0,4 km garā Cieres dabas taka, kas iepazīstina ar Gaujas krastu mitrājiem. |
||
|
The Kelme Estate is one of the last remaining provincial estates in Lithuania. Designed in the Baroque style, it is a large and closed estate farm with many authentic buildings, gardens and bodies of water. The geometric park is a vivid example of Baroque style, and it is divided up into various parts by alleys. There is a viewing mound in the park. Most of the trees are ancient, indeed, but the best part of the estate is behind it -- one large and three smaller ponds, as well as a viewing mount that is in the ancient park. |
||
|
Veitko Manor was built in 1832. From 1993, there are hostels of
Latgale Craft School.
|
||
|
Meklējama Skaistkalnes dienviddaļā, Mēmeles labajā krastā, Skolas ielā 5. Vietvārds Šēnberga tulkojums no vācu valodas nozīmē „Skaistais kalns”. No sarkanajiem ķieģeļiem celtā divstāvu muižas pils (historisma stils) tapusi ap 1894. g. (arhitekts Pauls Makss Berči). Ēkā ir saglabājušies dekoratīvās apdares elementi un iespaidīgs kamīns (vienīgais tāds Latvijā), uz kura atainota dzimtbūšanas atcelšanu Latvijā. Kamīnzālē atrodas pirms četriem gadiem atjaunotais griestu plafons. Muižas pilī atrodas Skaistkalnes vidusskola. Muižu ietver parks, kurā atrodas citas ar muižu saistītās ēkas. |
||
|
The mansion of Uue-Varbla Manor houses the local history museum which presents local life from the early 20th C and history of Varbla municipality. There is a handicraft workshop in the museum, while old tools and machinery are exhibited in the granary. The mansion in early Classicist style from 1797 is an attraction in itself. Traditional handicraft fairs are held in the grounds in July every summer. |
||
|
Muižas pils (no sarkaniem ķieģeļiem celta) ir meklējama ceļu krustojumā pie Gaujām – 2 km ziemeļaustrumos no Jaunpiebalgas centra, Gaujas labajā krastā. Līdz 1918. g. muižas īpašnieki bija slaveno grāfu Šeremetjevu dzimta. Muižas pili nodedzināja 1905. g. nemieros, bet vēlāk atjaunoja. Muižas pilī bijušas dažādas iestādes: slimnīca, kolhoza „Piebalga” administrācija, mūsdienās – pašvaldība un dažādu sadzīves pakalpojumu sniedzēji. |
||
|
Iespējams apskatīt Kroņvircavas muižas kompleksu, kas bija pēdējā Kurzemes un Zemgales hercoga Pētera Bīrona lauku īpašums ar pili. To pēc hercoga pasūtījuma 1776. - 1785. gadā būvēja galma arhitekts Severīns Jensens. No hercoga pils līdz mūsdienām saglabājies vienīgi ziemeļaustrumu korpuss un virtuve kā atsevišķa ēka. Vispilnīgāk no muižas kompleksa ēkām saglabājušās Kavalieru māja, Pārvaldnieka māja, kurā tagad vietu radis projekts “Muižas istabas”, klēts-magazīna, stallis. Kroņvircavas muižas apbūve ir Valsts aizsardzības objekts. Pili ieskāva liels baroka stila parks ar ūdens parteru, kas kā muižas dārzs sākts ierīkot 1693. gadā. Šobrīd “Muižas istabās” saimnieko ģimene, kas vēlas saglabāt autentiskās mājas vērtības, iedzīvināt džezu uz “Muižas istabu” improvizētās skatuves, izstādīt mākslinieku darbus un svinēt svētkus. Aicinām apmeklēt vēsturiskā un kultūras mantojuma interesentus dzīvās mūzikas pavadījumā atklāt Vircavas bagāto vēsturi, ģimenes piedzīvojumus ar 250 gadīgo namu un sajust īpašo atmosfēru, ko novērtējuši daudzi mūsu apmeklētāji. |
||
|
This is one of the most expressive estates built in the style of Romanticism. Dating back to the 19th century, it is on a peninsula in Astravo, which can easily be reached from Biržu along the longest wooden bridge in Lithuania, crossing Lake Širvenos. Covering 18 ha, the mixed-plan park was installed from 1851 until 1862. Local fir trees, linden trees and pine trees grow in the park. |
||
|
The Buse (Matkule) castle hill is next to the Imula River. The hill and the opposite bank of the river offer one of the loveliest views of small rivers in Kurzeme. They are best seen during the season when trees are bare so that leaves do not cover up the landscapes. There are trails for pedestrians in the area. |
||
|
The origins of the castle that was built in the style of Classicism date back to 1784. Later it was rebuilt into a two-story building with a portico with four columns at its centre. A new period in the development of the state began in 1993, when restoration of the buildings began. The estate currently houses a children’s village, while the mansion is now a hotel.
|
||
|
Muižas ēka tikusi restaurēta, taču tā celta 1732. gadā. Muižas kompleksu veido – kungu māja, bijušās skolas ēka, pārvaldnieka māja, klēts, saimniecības ēka, kā arī tējas namiņš, kas atrodas senajā ozolu parkā, no kura takas tālāk aizvijas uz Meža parku. Ungurmuižas iekštelpās ir grezni zīmējumi (grenadieri, ziedu motīvi, zīmētas tapetes, drapēri, ainas no barona karagājieniem un ceļojumiem) kuru autors ir Limbažu gleznotājs Georgs Dītrihs Hinšs. Ungurmuižā par seno auru rūpējas katrs gleznojums, zīmējums un katrs nostūris. |
||
|
The Cesvaine Castle is one of Latvia’s most beautiful castles. Built in the style of Eclecticism, it is said to have been presented by its owner, Adolf von Wulff, to his wife. The castle was built between 1893 and 1896. On the banks of the Sūla River alongside the castle is the Cesvaine Park, including the afforested Cesvaine castle hill. The Cesvaine castle roof reconstruction is complete! Visitors may tour the castle accompanied by a Cesvaine Tourism Centre guide. Restoration of the castle interior will ccontinue throughout 2020. Periodic closure of the castle can be expected. Please phone in advance to arrange a visit T. +371 26172637. For more information visit www.cesvaine.lv |
||
|
The Švekšnos Estate and its park are among the most beautiful venues of this type in Žemaitija. Alongside the estate is an impressive park, with two segments that are linked by a wide parade staircase that is decorated with vases and offers a lovely view of the lower terrace. On an island I the central pond of the park is a statue of the goddess Diana. A colourful sundial, a vase on a pedestal, a sculpture of St Mary, and a sculpture called "Angel of Freedom" are all found in the park. Other elements, including viewing areas, pathways and gates have also been restored. |
||
|
The Lielstraupe Castle is the only building in Latvia which contains a Medieval castle and a church. Work on the castle began in 1263. The building suffered great damage during the 17th and 18th centuries, as well as during the riots of 1905. The complex was restored in 1909 by the architect Wilhelm Bockslaff. There are several artistic monuments in the church – the organ loft from the 17th century and the pulpit paintings of the 18th century. In 1944, two stained glass windows produced by the artist Sigismunds Vidbergs were installed at the church – Golgotha and Birth of Christ. The tower contains a clock produced by a local clockmaker, and there is a sun dial on the wall of the church. Visitors to the park of the castle will see the wooden bell tower which dates back to 1744. A memorial plaque to men who fell during World War I and Latvia's liberation battles was installed in the church in 1938. A drugs treatment hospital was installed in the castle in 1963. The church is open during worship services, and the rest of the complex can only be viewed from the outside. |
||









