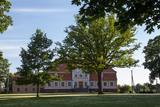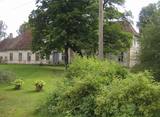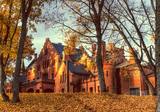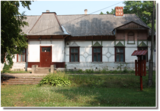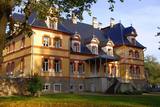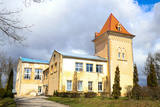| No | Name | Description |
|---|---|---|
|
The Bīriņi palace was built in 1857-1860 as a family property of Counts von Pistolkors. The palace was designed by Riga architect F. W. Hess. Information can be found that in those times it was the most luxurious and modern historicism building in Vidzeme. The ensemble of the Bīriņi palace includes a wide park and forest of the19th century with plantings of alien species, an artificial lake Bīriņi, a family vault built in 1814 with a tomb monument to Counts von Mellin (aproximately in 1835), a watermill, manager's house, stables, etc. Obelisks to A. And N von Pistolkors are erected near the palace. Until today, there have been preserved valuable indoor decorative finishes of the second half of the 19th century. The Birini palace was rebuilt in the start of the 20th century after the project of Architect R. H. Zirkwitz. From 1926 to 1995, a sanatorium functioned there. Today, the palace complex is used for various events, there is located a hotel, restaurant and museum. |
||
|
The Krimulda Estate was first recorded in documents in the 15th century. The Krimulda Castle that can be seen now is on the right bank of the ancient Gauja River valley opposite the aerial tram. There are outstanding views of the ancient river valley from the castle and the opposite shore. The Krimulda Castle is a Neo-Classical structure which was built by a local nobleman in the 19th century. In the 1920s, the castle was expropriated and turned over to the Latvian Red Cross, which installed a children's sanatorium there. Today the Krimulda rehabilitation hospital is in the building, and among other structures, the ones that have survived include the stables, threshing barn, servants' quarters, governor's quarters, and the so-called Swiss house. Educational tours are available, and overnight stays are possible at the estate. |
||
|
The Burbišķe Estate houses the Daugivene Culture and History Museum. The 28 ha territory is environmentally protected. The central part of the park has a pond that covers 3 ha and has 15 islands and 11 bridges, both large and small. Since 2000, the estate has hosted a tulip festival with some 300 types of tulips. |
||
|
The origins of the castle date back to 1237. The closed yard that was typical of Medieval castles has been preserved. The interior took on its Historicism design in the mid-19th century, but there are also more ancient elements such as the gate tower, the basic walls, the firing apertures, the vaulted structures, the window apertures, etc. The Jēkabpils Museum of History was installed in the castle in 1994, and it can be toured in the company of a guide or an audio guide. |
||
|
Der Stützpunkt des Livländischen Ordens. Der Bau der Burg war eine Strafe für Ortsbewohner. Die Burg wurde nach dem Befehl des Dänischen Königs Frederik der II 1576 vernichtet. |
||
|
Sēļu muiža, par kuru pirmās ziņas saistāmas ar 1561. gadu, ar seno ēku kompleksu un ainavu parku mūsdienās vēl joprojām darbojas kā pagasta administratīvais un kultūras centrs, kur tiek organizēti arī atpūtas un saviesīgi pasākumi. Neskatoties uz to, ka muiža vairākkārt ir tikusi pārbūvēta, tās senatnīgums ir vēl saglabājies. Sēļu pagasta Tautas nams piedāvā bezmaksas ekskursijas Sēļu muižas kompleksā un divas meistardarbnīcas: ādas apstrādes meistardarbnīca pie Benitas Audzes un kokapstrāde un galdniecība pie Uģa Vītiņa. |
||
|
The Kelme Estate is one of the last remaining provincial estates in Lithuania. Designed in the Baroque style, it is a large and closed estate farm with many authentic buildings, gardens and bodies of water. The geometric park is a vivid example of Baroque style, and it is divided up into various parts by alleys. There is a viewing mound in the park. Most of the trees are ancient, indeed, but the best part of the estate is behind it -- one large and three smaller ponds, as well as a viewing mount that is in the ancient park. |
||
|
The historical centre of the Tāšu Estate is in the Ālande (Telse) River Valley near Lake Tāši. The current estate was built by the von Korff dynasty, and the mansion dates back to 1734. Inside there are valuable Baroque fireplaces, the main entrance portal made of sandstone from Gotland, the original stone floor in the hall, parquet and wall panels. The front door, windows, stairs and other details were installed in the early 19th century |
||
|
Until 1724, the Cecina semi-estate belonged to the Hilsen dynasty. When daughter Jadviga married Jans Šadurskis, the estate was recorded as the Malnava Estate in 1774. Ownership of the estate changed hands several times. The mansion is built in the style of Classicism with Baroque elements. The granary is on one side of the yard, while the mansion is on the other side. During agrarian reforms in the 1920s, the estate was one of the largest ones in Latvia, covering 12,400 ha. The mansion was damaged during World War Ii, and the original interior design was lost during reconstruction. Among other buildings, the granary, built in the style of Classicism during the first half of the 19th century, has been preserved, as have several other buildings. The park of the estate has exotic bushes and trees, as well as two cement bunkers, one of which was briefly visited by Adolf Hitler. The estate also has a vodka distillation facility where you will learn all about the process from antiquity to the present day. |
||
|
Castle's prototype is England's Windsor castle. Sangaste Castle was finished in 1883. Its last owner was Friedrich von Berg (1845. - 1938.) - known grain selector. Near the castle is a park. |
||
|
Pussalas pils pirmsākumi ir meklējami 14. gs. Tajā laikā minētā pils bija viena no lielākajām šāda tipa aizsardzības pilīm. Pēc Traķu un Viļņas ieņemšanas 1382. g. pils kļuva par Ķēstutu (Kęstutis) - Lietuvas dižkunigaišu dzimtas dzīves un valdīšanas vietu. 1655. g. Polijas – Lietuvas lielvalsts un Krievijas kara laikā pili nopostīja. Līdz mūsdienām no iespaidīgās celtnes (aizņēma 4 ha platību) saglabājušās tikai no laukakmeņiem celtā aizsargmūra un torņu paliekas. Tās iekšpagalmā ir apskatāma efektīvā viduslaiku ieroča – katapultas atdarinājums. |
||
|
A very impressive ensemble that is in terrible shape. The estate dates back to the 18th and 19th century, with the castle being built in the early 19th century. Half a century later it was rebuilt in the Neo-Gothic style with symmetrical towers and bricks in the cornices. The estate belonged to the Manteufel-Stzege dynasty. The vestibule, stairwell and second floor hall still have ornamental ceiling paintings, but visitors are not allowed to enter the building, so they cannot be seen. Valuable interior design elements include a fireplace from the early 19th century that is decorated with marble elements. After the expropriation of the castle in 1920 and until 1951, the building housed a forestry school and then an agricultural crafts school. Opposite the castle was the stable of the state that was built in the style of Classicism with a pediment and mighty columns. Built in the early 19th century, the stable is no longer used and can only be viewed from the outside. A very much overgrown park surrounds the complex, and the hillock is the grave of one of the baron’s dogs.
|
||
|
С XV века в Приекуле правил род баронов Корфов. Один из них – Иоганн Альберт Корф (1697 - 1766.) был президентом Петербургской Академии наук (1734 - 1740 гг.), дипломатом и литератором, который занимался исследованием истории Курземе. Приекульский замок находится на западе от улицы Айзпуте, на берегу реки Вирга. Первоначально дворец господской усадьбы построили в XVIII веке, а в конце XIX века велись большие работы по перестройке здания (проект Пауля Макса Берчи). В здании находится Приекульская средняя школа. Примерно в 100 м к востоку от господской усадьбы возвышается смотровая башня усадьбы (построена в конце XIX века), над которой развевается государственный флаг Латвии. |
||
|
Zosna (Veczosna) Manor. The building is surrounded by a small park near the bank of Lake Rāzna.
There are 39 different species of trees and bushes. It was built in 1870 by the order of duke Goļicins. It is
one of the rare truss buildings in Latgale.
|
||
|
Šī vairāk ir uzskatāma par vēsturisku vietu, nekā tūrisma objektu, jo muižas pils atrodas avārijas stāvoklī un apskatāma no ārpuses! Mūsdienās redzamais muižas komplekss ir veidojies 19. - 20. gs. mijā, bet muižas pils (vēlīnais klasicisms) - 19. gs. pirmajā pusē. Vēlāk tai piebūvēja neobarokālus torņus abos ēkas galos. Vienā no tiem atradās kapela, otrā – bibliotēka. 19. gs. tika uzsākta ainavu parka un dendrārija izveide. 19. gs. beigās pilī norisinājās plaši remontdarbi, un tās īpašnieki – Kerbedzu dzimta ēku līdz pat 1. pasaules karam atvēlēja māksliniekiem. No 1920. - 1975. g. muižā darbojās pamatskola, tad ēkas kā noliktavu izmantoja kolhozs. |
||
|
Mooste Manor is located on the Mooste lakeshore. The attractive mansion is complemented by a large number of outbuildings in Historicist style, and a landscaped park in English style. The mansion houses the local school, the woodwork shop has become a guesthouse, the stable of workhorses is home to restorers, the manager´s house is the Centre for Art and Social Practice while the cattle shed is a concert hall today. |
||
|
Druvienas muižas pirmsākumi ir meklējami 17. gs. beigās. Tagad redzamā apbūve ir veidojusies 19. – 20. gs. Līdz mūsdienām ir saglabājusies muižas pils (1898. g.) un saimniecības ēkas – klētis, kūtis, kalpu mājas. Muižas pilī 20. gs. 50. gados izvietoja pamatskolu. Diemžēl sākotnējie ēkas interjeri nav saglabājušies. Pili ieskauj parks. Šobrīd ēkā atrodas Druvienas Latviskās dzīvesziņas centrs, kas piedāvā dažādas aktivitātes un radošās darbnīcas. |
||
|
Kolga Manor with its impressive territory, several buildings and antique feel will not leave you unmoved! Kolga Manor was first heard about in 13th century but the manor we see nowadays was built style of Baroque in 17 - 18th century but in 1820's it was re-built in the style of Classicism. From the end of 17th century until 20th century it was the biggest Estonian manor. Now in these buildings is a guesthouse, a restaurant, conference centre and a museum. It's possible to hire a guide. |
||
|
The Castle is a theme park depicting life of the 16th C stronghold where families can spend an exciting day as soldiers and noble knights. There is horse riding, bow and crossbow shooting, you can practise carpentry and blacksmith skills, mint coins, make gold and gunpowder. Facilities include a wine cellar, torture chamber, death room, medieval brothel, astronomy room, barber and alchemist workshops. The Schenkenberg Tavern menu has dishes cooked to medieval recipes. |
||
|
This beautiful castle (1797-1802) is seen as the most brilliant example of Classicism in Latvian architecture. It, like the Eleja Castle, was designed by the architect of the royal court in Russia, Giacomo Antonio Domenico Quarenghi and the architect Johann Georg Adam Berlitz. The ornate interior was unique for Kurzeme at the time when the castle was built. Empress Catherine II gifted the castle to Charlotte von Lieven (1742-1828) after Charlotte served as governess for the empress’ grandchildren. An agricultural school operated in the building from 1921 until 1941, and it was very much damaged and pillaged during World War II. Restoration began later, when the Mežotne experimental selection station was housed in it. The lovely building houses a hotel and can be toured. Around the castle, which is on the banks of the Lielupe River, there is one of the most beautiful English-type gardens in Latvia – perfect for a stroll. |
||





