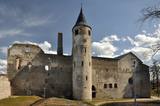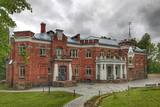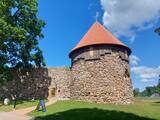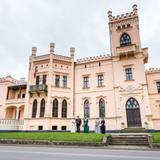| No | Name | Description |
|---|---|---|
|
This is one of several remarkable medieval strongholds in Estonia; the convent house, mysterious cellars and displays with numerous finds and exhibits are open to visitors; the children’s playground in the courtyard contains attractions inspired by the Middle Ages. |
||
|
The Pilkalne Estate is in a remote location on the border of Latvia and Lithuania, 5 km to the Southwest of Nereta. Lovers of history certain must visit this estate. Why? One reason is that the grain kiln of the estate, which is gradually being restored, and the grain drying stove, a few wooden parts of which have been preserved, are unique in Latvia. The stable and servants’ home have also survived and are populated today. The buildings were built in the 18th century. The owner can tell you stories about interesting aspects of this location’s history. |
||
|
Līdzmūsdienām ir saglabājusies vecā - 18. gs. vidū klasicisma stilā celtā vecā kungu māja (šobrīd netiek izmantota, skaisti sīkrūšu logi!) un tai iepretim - pēc 1905. g. ugunsgrēka atjaunotā (1912. – 1913. g., neoklasicisma stils) jaunā pils, kurā atrodas Īvandes pagasta pārvalde, bibliotēka un jauniešu tūristu mītne. Ēkā saglabājušies atsevišķi interjera elementi – parketa grīdas, koka kāpnes u.c. Muižas parkā joprojām zaļo Baltijā lielākā Eiropas baltegle. Tās augstums pārsniedz 32 m, apkārtmērs - 4 m. Parkā izveidota atpūtas vieta. |
||
|
1339. g. Livonijas ordeņa mestrs (no 1328. – 1340.) Eberhards fon Monheims pašu zemgaļu 1286. g. nodedzinātās pils vietā uzceļ jaunu - mūra pili. To sešus gadus vēlāk nodedzināja lietuviešu karaspēks. Pili gan atjaunoja Kurzemes hercoga Ketlera valdīšanas laikā, taču Ziemeļu kara laikā - 1701. g. to atkal noposta zviedru karapulki. Līdz mūsdienām ir saglabājusies tikai no laukakmeņiem celtās pils sienas atliekas. |
||
|
The construction of the state began in the early 20th century. The mansion was built of bricks and fieldstones between 1905 and 1911 in the styles of Historicism and Art Nouveau. The estate was owned by engineer and professor Stanislav Kerbedz from St Petersburg, the first Russian engineer to develop principles for the architectonic aspects of bridges. These were used during the latter half of the 19th century, and Kerbedz led the construction of the Nikolayev bridge across the Neva River in St Petersburg. Kerbedz’s wife, Yevgenia, was well known as a lover of art, and she brought various art objects to the estate from Italy. The Lūznava Estate was a popular place for gatherings of artists during the summers. Among those to visit was the distinguished Lithuanian painter and composer Mikalojus Čiurlionis. The estate is surrounded by a 23.7 ha landscape park with a system of ponds. Near the estate is a statue of the Madonna, which was carved by an unknown Italian artist. The statue was damaged and thrown into a pond during World War II, but it was restored in 1991. Reconstruction of the main building of the estate was complete in 2015, and today it is a modern and international centre for environmental education and the arts. |
||
|
Palmse Manor is known to be considered as one of the most beautiful manors in Estonia. The manor has been mentioned first in 1510 as a property of women's monastery. In later centuries it belonged to Palenu family. Manor was built in 1697 but it was made the way we see it nowadays in 18th century. It has been renovated one more time in 1970-1980's. Around the building is a big and scenic park with several ponds. Inside the manor you can become familiar with its interior and visit the basement as well as buy Estonian wine. |
||
|
The Livonian Order built a castle made of bricks and fieldstones in this location in 1253. The building measured 72 x 40 metres and had a three-story residential area and a gate tower at its centre. An entrance for soldiers was installed at the height of the second floor of the fortified wall during the 14th century, with barriers and four bastions installed during the 16th and 17th century. Legend has it that the daughter of a knight was bricked into the wall and that there was once a secret underground passage to the Lutheran church that is 200 metres away. The park includes the “Ancient Seashore” promenade, featuring plaques with quotes from Zenta Mauriņa and Jānis Rainis. |
||
|
Gebaut am Ende des 18. Jh. im Stil des Frühklassizismus als der Besitz der Grafen von Mellin. Saaldekorationen vom künstlerischen Wert von K. V. Kalopka (1792) und Öfen (Ende des 19. Jh.). Ein Park. |
||
|
The road leading to this estate is reminiscent of a narrow mountain road with a deep river valley alongside it. The estate used to be known as the Libe Estate, and the buildings that are seen there now belonged to a nobleman, Magnuss. The mansion has a Neo-Gothic glass tower which is known as an architectural curio among specialists. The Sarkaņi Parish Council sits in the mansion. The granary is the work of a local enthusiast, Andris Trečaks, who has collected a series of ancient objects. Outside the granary is a very broad view of the “lower” Lubāna flatlands, resembling a painting with an empty frame. |
||
|
Found along
|
||
|
Atrodas Vecpiebalgas dienvidaustrumdaļā aiz baznīcas. 1340. - 1365. g. Rīgas arhibīskaps šeit uzcēla pili - cietoksni, ko apjoza aizsarggrāvji (atliekas redzamas arī mūsdienās). Pils ziemeļu pusē atradās priekštilta nocietinājumi, bet austrumdaļā - pils galvenā ieeja un tornis. Pili postīja 1577. g., bet pilnībā sagrāva 18. gs. |
||
|
Находится ~ в 1 км на восток от центра Априки. Дворец господской усадьбы (стиль барокко) строился с 1742 по 1745 гг., а башня неоготического стиля как пристройка возводилась в конце XIX века. На фронтоне главного фасада дворца выполнен рельеф из песчаника с гербом родов баронов Остен – Сакенов и Корфов, который является самым роскошным элементом среди подобного рода имений Латвии. В здании сохранились и первоначальные элементы интерьера (осматриваются в сопровождении гида) – дверные створки, расписанная голландская печь, оконные дубовые ставни, коробки, чеканные металлические детали и паркет. В комплекс господской усадьбы входит дом управляющего, дом прислуги, хозяйственные постройки и парк. С 1920 года во дворце господской усадьбы действует школа и устроен музей края, который непременно следует посетить! Сейчас в музее выставлена коллекция этикеток производимого в Латвии хлеба. В 1901 году господскую усадьбу приобрел Карл Густав Маннергейм (1867 - 1951), который был президентом государства Финляндии и легендарным автором системы фортификации линий Маннергейма - Зимняя война (1939 - 1940). |
||
|
The Livonian Order built a fortified castle on the largest island in Lake Alūksne – Marijas Island (Pilssala Island) in 1342. It was linked to the land by a 120 m drawbridge. The castle had several forecastles, and it was regularly modernised and expanded until the end of the 17th century. It was one of the largest Livonian Order Castles, with similar ones found in Vastelina and Izborsk. Defensive barriers were put up around the castle, which survived until the Great Northern War. Its central part was blown up by the defeated Swedish military in 1702, after which Russians completely sacked it. All that is left are the castle ruins on the island, which is now linked to Alūksne and Temple Hill by two wooden bridges. An open-air stage alongside the castle ruins is used for various public events. |
||
|
The palace was built as the summer residence of the duke of Courland, Ernst Johan Byron, and it was designed by the outstanding Italian architect Francesco Bartolomeo Rastrelli. The construction of the palace ensemble took place between 1736 and 1740. The decorative finishing of the interiors was carried out from 1765 to 1768 by the sculptor Johann Michael Graff and the painters Francesco Martini and Carlo Zucchi. The significance of the palace lies in its authenticity as it has not been modified through rebuilding since then. Intensive restoration works started in 1972 when the Rundāle Palace museum was established. The restoration was completed in 2018. |
||
|
Atrodas Lielvārdes parkā pie Rumbiņas ietekas Daugavā. Līdzīgi kā citur, arī šeit 13. gs. pirmajā pusē bīskapa pili cēla nodedzinātās lībiešu koka pils vietā. Mūra pili nopostīja Livonijas kara laikā - 1577. g. Tikai 1987. g. notika drupu konservācija. Lielvārdes parka veidošanu uzsāka 19. gs. beigās Lielvārdes muižas barona Artura fon Vulfa vadībā. Sagaidot eposa „Lāčplēsis” simtgadi tajā izvietoja sešpadsmit no ozolkoka veidotas skulptūras (t.s. Skulptūru dārzs) (autori V. Ansavs, P. Mellis, Ē. Delpers, A. Dauvarte). Aiz pilsdrupām Daugavas krastā ir stāva krauja ar dolomīta iežuatsegumu. Līdz HES ūdenskrātuvei var nokļūt pa kāpnēm. Lielvārdes muižas pils līdz mūsdienām nav saglabājusies. |
||
|
The manor’s castle was built in the middle of the 18th century (belonging to the noble kin of baron Medem) as a huntsmen castle. Later, in the 19th century, it was rebuilt by adding a second floor. The kitchen was situated in the vaulted basements of the castle and when the food was ready, it was brought upstairs in the elevator. The gantry entrance of the castle (late baroque) and marble buttons above it picturing the coat of amrs of the union of Medem and Keizerling noble kins, is one of the most valuable example of arts monuments of the 18th century. To this day there are various outhouses preserved- a threshing barn, a granary and a smithy, as well as the park. In front of the castle one can see a magnificent oak, which was supposedly planted by K.Ulmanis. From 1837 the manor’s castle has also served as a place for Vilce primary school. |
||
|
Vieta, ko nekādi nevar uzskatīt par tūrisma objektu, bet tajā pat laikā tas ir Latvijas mērogā nozīmīgs kultūras un vēstures piemineklis, ko nevar nepieminēt! Laikā no 1923. – 1943. gadam muižas pilī atradās Latvijā zināmākā mājturības skola, kurā mācījās izslavētās kaucmindietes! Tagad muižas pils ir pamesta, avārijas stāvoklī un apskatāma tikai no ārpuses un „pa gabalu”. Ap 1780. gadu celtā pils, kas 1909. – 1912. g. tika pārbūvēta pusloka būvapjomā, ir Latvijai diezgan unikāls arhitektūras paraugs. |
||
|
The estate is in the centre of Ineši, 5 km to the south of Vecpiebalga. The estate dates back to the latter half of the 17th century, when an ornate castle for the noble Sheremetyev family was built here in the style of Classicism and on the banks of the little Orisāre River. The castle was built down during the 1905 Revolution, but restored four years later. Around the castle is a lovely landscape park. The castle served as the prototype for the Slātava Estate in the famous novel “Age of the Surveyors” by the Kaudzīte brothers. In 1992, the Piebalga Administrative District Museum was opened in the wine cellar of the castle, which is home to the Ineši Parish Council and a porcelain painting studio. Organised tours of the estate and its surrounding area are available. |
||
|
The castle was commissioned by Baron Alexander von Fittinghof and built between 1859 and 1863 in the late Tudor Neo-Gothic style. It is one of the most important monuments to this style in Latvia and has an ornate limestone façade. The 7th Sigulda Infantry Brigade was housed in the castle from 1921 until 1940. Today it is home to the Alūksne Museum with a permanent exhibition and an “environmental labyrinth.” One of the most unusual exhibits is a set of fluorescent minerals that can be viewed under lights with various spectrums. |
||






