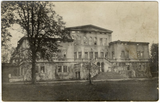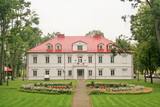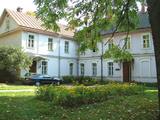| No | Name | Description |
|---|---|---|
|
A very impressive ensemble that is in terrible shape. The estate dates back to the 18th and 19th century, with the castle being built in the early 19th century. Half a century later it was rebuilt in the Neo-Gothic style with symmetrical towers and bricks in the cornices. The estate belonged to the Manteufel-Stzege dynasty. The vestibule, stairwell and second floor hall still have ornamental ceiling paintings, but visitors are not allowed to enter the building, so they cannot be seen. Valuable interior design elements include a fireplace from the early 19th century that is decorated with marble elements. After the expropriation of the castle in 1920 and until 1951, the building housed a forestry school and then an agricultural crafts school. Opposite the castle was the stable of the state that was built in the style of Classicism with a pediment and mighty columns. Built in the early 19th century, the stable is no longer used and can only be viewed from the outside. A very much overgrown park surrounds the complex, and the hillock is the grave of one of the baron’s dogs.
|
||
|
Das heute gesehene Ensemble (im Stil des Neorenaissance gebautes Gutshaus) entstand im wesentlichen in der Zeit zwischen 1897 – 1902 als ein Eigentum vom Grafen Joseph Tyszkiewicz und seiner Frau. Ein Park. |
||
|
The Krimulda Estate was first recorded in documents in the 15th century. The Krimulda Castle that can be seen now is on the right bank of the ancient Gauja River valley opposite the aerial tram. There are outstanding views of the ancient river valley from the castle and the opposite shore. The Krimulda Castle is a Neo-Classical structure which was built by a local nobleman in the 19th century. In the 1920s, the castle was expropriated and turned over to the Latvian Red Cross, which installed a children's sanatorium there. Today the Krimulda rehabilitation hospital is in the building, and among other structures, the ones that have survived include the stables, threshing barn, servants' quarters, governor's quarters, and the so-called Swiss house. Educational tours are available, and overnight stays are possible at the estate. |
||
|
Muižas ansamblis veidots 19.gadsimtā, tās arhitektūrā atspoguļojās vairāku eklektisma formāli stilistisku virzienu uzslāņojumi, taču dominējošais bija baroka stils. Tā bija grāfa Kazimira Plātera-Zīberga (1808-1876), vēlāk grāfa Fēliksa Konstantina Plātera-Zīberga (1847-1928) rezidence. Pils un daļa saimniecības ēku tika iznīcinātas pirmā pasaules kara laikā, krievu armijas lielkalibra artilērijas apšaudes gaitā. Pārpalikušās drupas laika gaitā tika nojauktas. Līdz mūsdienām saglabājušies vārtu stabi, kas ir apmierinošā tehniskā stāvoklī. Muižā bijusi arī grāfa Zīberga 1697. gadā celta mūra kapela ar altāri un skaistām gleznām. Dievkalpojumus esot noturējis Ilūkstes prāvests. Bijušie īpašnieki: 18. gadsimtā barons A. Plāters-Zībergs, Kazimirs Plāters-Zībergs (1808-1876).
|
||
|
Ļoti savdabīga vieta, ko nekādi nevar dēvēt par tūrisma objektu. Vidsmuiža bija viena no Latgales lielākajām muižām, kuras dominante bija 18. gs. celtā un vēlāk pārbūvētā grāfu Borhu muižas kungu māja. Tagad redzamais muižas kompleksa veidols tapis 19. gs. otrajā pusē. Tajā ietilpst kūtis, staļļi, kalpu māja, klētis, sarga mājiņas, kas izvietotas ap parādes pagalmu. Pēdējais tagad ir stipri aizaudzis. Vecākā saimniecības ēka ir mūra klēts (iespaidīga!), ko cēla 18. gs. Regulāra plānojuma muižas parku veidoja 18. gs. franču dārzu stilā. Kungu māja ir „pamesta” un apskatāma tikai no ārpuses. |
||
|
The Trakai Island Castle is the only East Europe's castle which is built on a little island. The process of building this castle started in 14th century. After its fall on 1410 during a war it lost its meaning as a military base and became a living place for ruler of Lithuania. Trakai Castle is one of the most popular objects in Lithuania for tourists. Inside the castle is a museum which tells about Trakai history.
|
||
|
The Volkenberga Castle was built in the 13th century by the Livonian Order, and it was practically impregnable, as it was on top of Mākoņkalns hill. These were among the first fortifications in Latgale, and only fragments of the castle remain today. Architect Pēteris Blūms has said that this was a special type of fortification. Legends say that after the lord and lady of the castle died, the property was divided up among their three daughters – Roze, Lūcija and Marija. Each sister built a new castle on the land which she inherited – Roze built Rēzekne, Lūcija built Ludza, and Marija built Viļaka. A memorial plaque at the foot of Mākoņkalns hill recalls the visit which pre-war Latvian President Kārlis Ulmanis paid to Latgale in 1938. |
||
|
Muiža sāka veidoties 16. gs. beigās (īpašnieki - Tīzenhauzeni, vēlāk Bēri), bet no 1753. g. tā kļūst par Mēdemu dzimtas īpašumu. Tagad redzamo muižas pili (mūsdienās tikai atliekas) cēla 1806. - 1810. g. klasicisma stilā (Johana Georga Ādama Berlica projekts) pēc itāļu izcelsmes Pēterburgas galma arhitekta Džakomo Kvarengi meta. Muižas īpašnieks tajā laikā bija Johana Frīdriha Mēdema dēls - Kristofs Johans Frīdrihs (saukts par Žanno). Elejas pilī bija savākti daudzi nozīmīgi Eiropas mākslinieku darbi, kā arī iekārtots izcils interjers. 18 muižas kompleksa ēkas nodedzināja Pirmā pasaules kara laikā (1915. g.) un līdz mūsdienām ir saglabājušies tikai nelieli pils pirmā stāva drupu fragmenti ar kaltiem portika kolonu kapiteļiem, pārvaldnieka māja (apskatāma no ārpuses), atsevišķas saimniecības ēkas un parks. No pils drupām pa aleju var aiziet līdz Tējas namiņam (bēdīgā stāvoklī). 0,5 km ziemeļos no pils drupām atrodas 1912. g. izveidotā Mēdemu dzimtas kapsēta. Elejas pils mūra žoga arkādē iemūrēts dobumakmens. |
||
|
Sēļu muiža, par kuru pirmās ziņas saistāmas ar 1561. gadu, ar seno ēku kompleksu un ainavu parku mūsdienās vēl joprojām darbojas kā pagasta administratīvais un kultūras centrs, kur tiek organizēti arī atpūtas un saviesīgi pasākumi. Neskatoties uz to, ka muiža vairākkārt ir tikusi pārbūvēta, tās senatnīgums ir vēl saglabājies. Sēļu pagasta Tautas nams piedāvā bezmaksas ekskursijas Sēļu muižas kompleksā un divas meistardarbnīcas: ādas apstrādes meistardarbnīca pie Benitas Audzes un kokapstrāde un galdniecība pie Uģa Vītiņa. |
||
|
Muiža rakstos pirmoreiz minēta 17. gs. sākumā, taču klasicisma stilā celtās pils veidols tapis 1835. gadā. Penijē muižas būtisks likteņa pavērsiens (atšķirībā no daudzām citām muižām) bija apstāklis, ka tajā izveidoja Matsalu rezervāta (pirms nacionālā parka izveides) apmeklētāju centru. 2000. gadā muižas pili restaurēja un tajā ierīkoja nelielu ekspozīciju. Apmeklētāju centrs te pastāv joprojām, tādēļ šeit var iegūt nepieciešamo informāciju. No ārpuses var apskatīt arī citas muižas saimniecības ēkas. |
||
|
This is a lovely park and a reconstructed estate from the mid-19th century, located 14 km away from Panevežys in northern Lithuania. The estate was established during the latter half of the 19th century, and during the 20th century, various buildings were erected, including a two-story mansion with two floors (mid-19th century), stables, cellars, a gardener hut and ancillary buildings. The mixed-type park with ponds was installed in during the latter half of the 19th century. There was a large pergola on a hillock in the park, and it was alongside the gardener's hut. The silhouette of the park is enlivened by newly pave pathways and little bridges that link the ponds. |
||
|
Pirmie dokumenti par Kokmuižu atrodami 1601. gada zemes revīzijas pierakstos. Tur sniegtā informācija vēsta, ka Kokmuiža pastāvējusi jau 1560. gadā. Taču 1880. gadā vācu muižnieks sākas celt kungu māju neobaroka stilā. 20. gs. sākumā tā tika izpostīta, bet 1937. gadā to pārveidoja par skolu. Kokmuižā kādreiz atradusies alus darītava. Tas bija laika periodā no 17.- 20. gs. Tā bija viena no slavenākajām alusdarītavām visā Vidzemes guberņā. Mūsdienās var izstaigāt muižu pats vai gida pavadībā. Var aplūkot kungu māju, staļļu ēkas, muižas pārvaldnieka namu, bibliotēku, ekspozīciju, abas klētis un alus darītavas pagrabu, kā arī sfērisko saules pulksteni.
|
||
|
Before the stone Turaida Castle was built beginning in 1214, there was a wooden castle there that had been built by the Livs. The Turaida Castle was owned by the bishop of Rīga. It remained in place until 1776, when it burned down. The initial entrance to the castle's main tower was 9 m above ground, and in 1936, a viewing platform was installed at a height of 27 metres. There is no other view in Latvia that is like the one from the Turaida Castle! Restoration work at the castle began in 1953, when the upper level of the tower was restored and a roof was installed. Also restored was the former granary, which was home to an exhibition about the Sigulda region, along with the semi-circular tower and the southern segment of the castle complex, complete with the full reconstruction of its historical interior. Archaeological work was done around the castle between 1976 and 2001, and this led to the restoration of a large part of the complex. The castle now contains a museum exhibition related to the historical events of the surrounding area. The Turaida Castle is in the Turaida Museum Reserve (see above). |
||
|
Veitko Manor was built in 1832. From 1993, there are hostels of
Latgale Craft School.
|
||
|
One of the largest castles in Kurzeme, this building has been preserved in fairly good shape. Work on its began in the mid-13th century, and it was commissioned by the heads of the Dome Cathedral in Rīga. In 1434, the estate was bought by the bishop of Kurzeme. The Maidel and Osten-Sacken dynasties owned it from the 16th to the 20th century. The Dundaga Castle burned down twice and has been rebuilt many times. The last reconstruction was in 1905, after the castle was burned down during the revolution. Of interest on both sides of the castle’s door are stone carvings of a knight and a bishop. In recent years, the hotel in the castle has been renovated, as has the second floor hallway and a terrace that is popular for weddings. There are many legends about the castle, including one about a wedding of elves and another about the Green Lady. Today the building houses the Dundaga School of Music and Art, a hotel, party rooms, the Dundaga Tourism Information Centre and various exhibitions. It is worth finding a guide to tour the castle. Groups of tourists can also order tastings of local foods. |
||
|
The Rudbārži Estate was built at the request of Baroness Thea von Firks from the aristocratic dynasty. After a reconstruction in 1883, the building became an ornate example of Mannerism and Renaissance architecture, with decorative finishing and a larger size. On December 15, 1905, the building was torched by revolutionaries. The restoration began three years later under the leadership of architect L. Reinier. The castle has a holiday hall with two marble fireplaces, the parquet in some of the rooms dates back to the early 20th century, and the outdoor doors have metal engravings. The castle was reconstructed in 1938. It housed a German field hospital during World War II, while after the war it housed a school for forestry workers. In 1962, the Rudbārži school moved into the building, which is now named after Oskars Kalpaks. A commemorative plaque outside the building is devoted to the Kalpaks battalion. During Latvia’s liberation battles, on January 22, 1919, the Bolsheviks occupied Skrunda, and seven days later, Kalpaks’ battalion attacked from the direction of the Rudbārži Estate. After a three-hour battle, the victory was won, with the battalion taking over a strategic line near the banks of the Venta River. This was the first victory for Kalpaks’ men after many retreats, and that inspired the rest of the liberation battles. |
||
|
Tāšu – Padures muiža (Tasch – Paddern) celta 19. gs. sākumā kā Korfu dzimtas pils, kas 1852. gadā pāriet Keizerlingu dzimtas īpašumā kā medību pils, kas kalpojusi kā vasaras mītne, un ir izcils vēlīnā klasicisma paraugs. Iekštelpās saglabājušies vairāki senā interjera apdares fragmenti. Pēc pils pabeigšanas, ap to sāka veidot vairāk kā 10 ha lielu parku ar svešzemju kokiem. Šobrīd muižas ēkā atrodas Kalvenes pamatskola. |
||
|
The Naukšēni People’s Museum, where we tell intelligent people about those who were born at the NAUKŠĒNI DISCO, arrived here and stayed here. We’ll look at how they talk, sing, think and love. |
||
|
The Eversmuiža Estate is in the centre of Cibla and is dominated by a 1680 mansion that was built in the style of Classicism and was rebuilt several times later. There is a home for servants, a gatehouse and ancillary buildings that are in poor shape. A stone wall surrounds the park of the estate. Since the 17th century and for nearly two centuries, the estate belonged to an aristocratic Polish family, after it was owned by various others. Today the mansion houses a boarding school and the Cibla Regional Research Museum, which offers tours. A cultural and historical trail runs along the banks of the Ilža River. |
||
|
Die älteste (16 Jh.) der drei Burge am Fluss Nemunas. Renoviert nach dem 2. Weltkrieg. Heutzutage – eine Schule. Ein Park. Blick vom Burgturm. |
||







