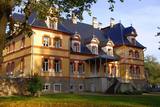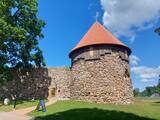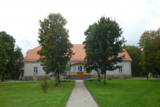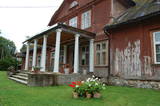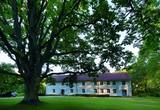| No | Name | Description |
|---|---|---|
|
Виргская господская усадьба как лен была передана вассалу Ливонского ордена Конраду Нолду. До наших дней сохранился дворец господской усадьбы «Виргас», в котором с 1935 года до наших дней разместилась школа. Во дворце находятся три двери, украшенные красивой резьбой по дереву, с гербами рода Нолдов и портреты баронов. В бывшей клети господской усадьбы в 1983 г. обустроен Дом традиций - теперь Дом культуры. Господскую усадьбу окружает парк, в котором находится место могилы барона Нолда и баронессы с памятником. В центре Вирги установлен сапог Карла XII с двумя направленными друг от друга пушками и ядрами, которые вещают о временах Северной войны, когда в Вирге в 1701 г. был лагерь шведского войска. |
||
|
Mooste Manor is located on the Mooste lakeshore. The attractive mansion is complemented by a large number of outbuildings in Historicist style, and a landscaped park in English style. The mansion houses the local school, the woodwork shop has become a guesthouse, the stable of workhorses is home to restorers, the manager´s house is the Centre for Art and Social Practice while the cattle shed is a concert hall today. |
||
|
Der Stützpunkt des Livländischen Ordens. Der Bau der Burg war eine Strafe für Ortsbewohner. Die Burg wurde nach dem Befehl des Dänischen Königs Frederik der II 1576 vernichtet. |
||
|
The Livonian Order built a fortified castle on the largest island in Lake Alūksne – Marijas Island (Pilssala Island) in 1342. It was linked to the land by a 120 m drawbridge. The castle had several forecastles, and it was regularly modernised and expanded until the end of the 17th century. It was one of the largest Livonian Order Castles, with similar ones found in Vastelina and Izborsk. Defensive barriers were put up around the castle, which survived until the Great Northern War. Its central part was blown up by the defeated Swedish military in 1702, after which Russians completely sacked it. All that is left are the castle ruins on the island, which is now linked to Alūksne and Temple Hill by two wooden bridges. An open-air stage alongside the castle ruins is used for various public events. |
||
|
The New Sigulda Castle was built between 1878 and 1881 for Prince Kropotkin. Its tower was extended in 1937. From 1923 until 1940, the building was known as the Writers Castle, and it was managed by the Latvian Press Association. During the Soviet era, a cardiology sanatorium was housed there. In 1993, the Sigulda City Council took over the castle, and since 2003 it has been home to the Sigulda Administrative District Council. The wooden residential building (mid-19th century) in which the Kropotkin family lived still survives, as do the granary (late 18th or early 19th century), the gardener's house (19th century), and the stone wall (19th century). The New Sigulda Castle is part of the historical centre of the Sigulda, Turaida and Krimulda complex, as are the ruins of the Sigulda Castle and the Krimulda Castle, the Krimulda Estate and the Turaida Castle. |
||
|
The Burbišķe Estate houses the Daugivene Culture and History Museum. The 28 ha territory is environmentally protected. The central part of the park has a pond that covers 3 ha and has 15 islands and 11 bridges, both large and small. Since 2000, the estate has hosted a tulip festival with some 300 types of tulips. |
||
|
The Ance Estate was built for Ulrich Johann von Behr by his father as a gift. The estate was once surrounded by an ornate French garden. Beginning in 1766, the building was rebuilt and ornately decorated. Around 1810, French soldiers occupied the mansion and caused much damage to it. For that reason, the second floor was torn down a bit later, and extensive renovations were conducted to adapt the estate into apartments for the manager and his civil servants. In 1920, the estate was taken over by the state. The lady of the house will teach visitors to bake carrot buns and talk about the history of the pastry. The workshop of a craftsmanship group offers a look at the work of craftsmen and a chance to try the crafts yourself. |
||
|
The Švekšnos Estate and its park are among the most beautiful venues of this type in Žemaitija. Alongside the estate is an impressive park, with two segments that are linked by a wide parade staircase that is decorated with vases and offers a lovely view of the lower terrace. On an island I the central pond of the park is a statue of the goddess Diana. A colourful sundial, a vase on a pedestal, a sculpture of St Mary, and a sculpture called "Angel of Freedom" are all found in the park. Other elements, including viewing areas, pathways and gates have also been restored. |
||
|
The Eversmuiža Estate is in the centre of Cibla and is dominated by a 1680 mansion that was built in the style of Classicism and was rebuilt several times later. There is a home for servants, a gatehouse and ancillary buildings that are in poor shape. A stone wall surrounds the park of the estate. Since the 17th century and for nearly two centuries, the estate belonged to an aristocratic Polish family, after it was owned by various others. Today the mansion houses a boarding school and the Cibla Regional Research Museum, which offers tours. A cultural and historical trail runs along the banks of the Ilža River. |
||
|
One of the largest castles in Kurzeme, this building has been preserved in fairly good shape. Work on its began in the mid-13th century, and it was commissioned by the heads of the Dome Cathedral in Rīga. In 1434, the estate was bought by the bishop of Kurzeme. The Maidel and Osten-Sacken dynasties owned it from the 16th to the 20th century. The Dundaga Castle burned down twice and has been rebuilt many times. The last reconstruction was in 1905, after the castle was burned down during the revolution. Of interest on both sides of the castle’s door are stone carvings of a knight and a bishop. In recent years, the hotel in the castle has been renovated, as has the second floor hallway and a terrace that is popular for weddings. There are many legends about the castle, including one about a wedding of elves and another about the Green Lady. Today the building houses the Dundaga School of Music and Art, a hotel, party rooms, the Dundaga Tourism Information Centre and various exhibitions. It is worth finding a guide to tour the castle. Groups of tourists can also order tastings of local foods. |
||
|
Muiža rakstos pirmoreiz minēta 17. gs. sākumā, taču klasicisma stilā celtās pils veidols tapis 1835. gadā. Penijē muižas būtisks likteņa pavērsiens (atšķirībā no daudzām citām muižām) bija apstāklis, ka tajā izveidoja Matsalu rezervāta (pirms nacionālā parka izveides) apmeklētāju centru. 2000. gadā muižas pili restaurēja un tajā ierīkoja nelielu ekspozīciju. Apmeklētāju centrs te pastāv joprojām, tādēļ šeit var iegūt nepieciešamo informāciju. No ārpuses var apskatīt arī citas muižas saimniecības ēkas. |
||
|
Plateļu dienviddaļā plešas sakoptais Plateļu muižas (muižas vēsture ir zināma, no 16. gs.) parks, kura centrā aug Raganu osis – dižkoks 7,2 m apkārtmērā. Parkā un tā tuvākajā apkārtnē ir redzamas muižas saimniecības ēkas. Vienā no tām – atjaunotajā zirgu stallī ir izveidots muzejs, kurā var apskatīt unikālas 250 vietējo meistaru darinātās maskas. Pašreiz šī ir lielākā šāda veida masku kolekcija Baltijas valstīs. Plateļu ezerā ir atrastas trīs no ozolkoka taisītas vienkoča laivas. Viena no tām (darināta 16. gs.) atrodas Lietuvas Jūras muzejā. Otra (15. gs.) ir apskatāma atjaunotajā Plateļu muižas graudu glabātavas pagrabā (Didžioji gatve 22), jo šobrīd tiek restaurēta. Trešā laiva arī izlikta apskatei kā muzeja eksponāts. |
||
|
The Naukšēni People’s Museum, where we tell intelligent people about those who were born at the NAUKŠĒNI DISCO, arrived here and stayed here. We’ll look at how they talk, sing, think and love. |
||
|
The castle was built during the first half of the 19th century in Tudor Neo-Gothic forms. The first owner of the castle was Baron Johann Gottlieb von Wolff. During the 1870s and 1880s it was rebuilt in the style of French Neo-Renaissance. The castle was burned down during the 1905 Revolution, but it was restored with certain elements of Art Nouveau forms. Tours are available of the interior of the building. |
||
|
The Varakļāni Estate has a mansion which is known as one of the most outstanding monuments to Classicism in Latgale. It was built between 1783 and 1789 and designed by the Italian architect Vincento Macotti, and it was owned by Earl Michael Johan Borch. Late in the 18th century, the same architect designed the estate’s lovely and romantic landscape park, which was one of the first parks of its kind in Latvia. The Varakļāni Administrative District Museum is housed in the mansion today. |
||
|
Atrodas Gatartas centrā uz reljefa virsmas paaugstinājuma. Muižas pili cēla laikā no 1823. - 1824. g. (fasāde - klasicisma stilā). Tās ieeju vēl pavisam nesen rotāja divi (postīti) lauvu tēli. Par muižas kompleksa varenību liecina vēl 20 citas ēkas (dažādā stāvoklī, g.k. – sliktā!) – ļoti iespaidīgs ledus pagrabs, dārznieka un kalēja māja, klēts, magazīna, alus brūzis, Kundziņkrogs, kas atrodas plašākā teritorijā. Daļēji saglabājies 19. gs. veidotais parks. Drustu muižas īpašnieks – vācbaltietis un pētnieks Ludvigs Kārlis Augusts fon Hāgemeisters (1780. – 1833) 1806. g. organizēja un vadīja Krievijas ekspedīciju uz Aļasku. Šobrīd muižas pils ir privātīpašums un apskatāma no ārpuses. |
||
|
The mansion of Uue-Varbla Manor houses the local history museum which presents local life from the early 20th C and history of Varbla municipality. There is a handicraft workshop in the museum, while old tools and machinery are exhibited in the granary. The mansion in early Classicist style from 1797 is an attraction in itself. Traditional handicraft fairs are held in the grounds in July every summer. |
||
|
Work on the Valmiera Castle began in 1283. The castle was burned down in 1702 during the Great Northern War, and the city’s walls were torn down in the late 17th century. Ruins of the castle and remnants of other Medieval fortifications have been preserved.
|
||
|
The first mention of Pēterupe Rectory goes back to the late 17th century. The Manor Park and the buildings have partially survived to the present day, including a linden alley at the end of Smilšu Street, planted by the pastor Jānis Neilands in 1879 and the grand oak planted by Johann Wilhelm Knierim in 1869. After the fire of 1908, the Rectory was restored and partially rebuilt. In Soviet times, the property was removed from the parish and the house was named “Līgotnes”. During German times the Rectory was occupied by legionnaires. After the war, the building of the Rectory was turned into a hospital, then into a secondary school and later it was transformed into a block of flats for teachers. Now the building again belongs to the parish and it is inhabited by a priest of the parish and his family. |
||

