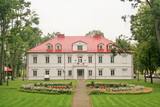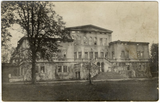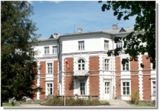| No | Name | Description |
|---|---|---|
|
The Rēzekne castle hill is an impressive hillock (15 m) on the right bank of the Rēzekne River. From the 9th to the 12th century, there was a Lettigalian castle here. In 1285, the Livonian Order began to build a two-story stone castle on the site, and its ruins have survived to this very day. Alongside the castle hill is the Eastern Latvian Creative Service Centre - „Zeimuļs”, along with a tourism information centre. |
||
|
The estate is in the centre of Ineši, 5 km to the south of Vecpiebalga. The estate dates back to the latter half of the 17th century, when an ornate castle for the noble Sheremetyev family was built here in the style of Classicism and on the banks of the little Orisāre River. The castle was built down during the 1905 Revolution, but restored four years later. Around the castle is a lovely landscape park. The castle served as the prototype for the Slātava Estate in the famous novel “Age of the Surveyors” by the Kaudzīte brothers. In 1992, the Piebalga Administrative District Museum was opened in the wine cellar of the castle, which is home to the Ineši Parish Council and a porcelain painting studio. Organised tours of the estate and its surrounding area are available. |
||
|
Dabiskā zemesragā starp Lielo un Mazo Ludzas ezeru 14. gs. beigās slejās seno latgaļu koka pils, kuras vietā Livonijas ordenis uzcēla Latgales varenāko mūra pili. Tā bija iespaidīga trīsstāvu celtne kvadrāta formā ar sešiem torņiem, trīs vārtiem un divām priekšpilīm. Pēc krievu iebrukuma Latgalē 1481. g., Ludzas pili atjaunoja 1525. g. 1654. g. to atkal izposta Krievijas cara Alekseja Mihailoviča karaspēks. Jau 18. gs. no pils bija palikušas tikai drupas, kas arī mūsdienās ir ļoti iespaidīgas un ainaviskas (ar skatu uz Lielo Ludzas ezeru un baznīcu torņiem). |
||
|
The Švekšnos Estate and its park are among the most beautiful venues of this type in Žemaitija. Alongside the estate is an impressive park, with two segments that are linked by a wide parade staircase that is decorated with vases and offers a lovely view of the lower terrace. On an island I the central pond of the park is a statue of the goddess Diana. A colourful sundial, a vase on a pedestal, a sculpture of St Mary, and a sculpture called "Angel of Freedom" are all found in the park. Other elements, including viewing areas, pathways and gates have also been restored. |
||
|
The Šilute Estate is often described on the basis of its last owner, Hugo Scheu, who bought the estate in 1889. He restored the estate's buildings and territory, also installing two parks, one for the estate, and the other one known as the "raven forest." Alongside the estate is an English-type park with strolling trails. The park is used by local residents and is on both sides of the curvy Scheu River, with the banks connected by pedestrian bridges. He park stretches to an old railroad bridge and has approximately 150 types of plants, including 40 types of trees and shrubs. |
||
|
The palace was built as the summer residence of the duke of Courland, Ernst Johan Byron, and it was designed by the outstanding Italian architect Francesco Bartolomeo Rastrelli. The construction of the palace ensemble took place between 1736 and 1740. The decorative finishing of the interiors was carried out from 1765 to 1768 by the sculptor Johann Michael Graff and the painters Francesco Martini and Carlo Zucchi. The significance of the palace lies in its authenticity as it has not been modified through rebuilding since then. Intensive restoration works started in 1972 when the Rundāle Palace museum was established. The restoration was completed in 2018. |
||
|
С XV века в Приекуле правил род баронов Корфов. Один из них – Иоганн Альберт Корф (1697 - 1766.) был президентом Петербургской Академии наук (1734 - 1740 гг.), дипломатом и литератором, который занимался исследованием истории Курземе. Приекульский замок находится на западе от улицы Айзпуте, на берегу реки Вирга. Первоначально дворец господской усадьбы построили в XVIII веке, а в конце XIX века велись большие работы по перестройке здания (проект Пауля Макса Берчи). В здании находится Приекульская средняя школа. Примерно в 100 м к востоку от господской усадьбы возвышается смотровая башня усадьбы (построена в конце XIX века), над которой развевается государственный флаг Латвии. |
||
|
Vieta, ko nekādi nevar uzskatīt par tūrisma objektu, bet tajā pat laikā tas ir Latvijas mērogā nozīmīgs kultūras un vēstures piemineklis, ko nevar nepieminēt! Laikā no 1923. – 1943. gadam muižas pilī atradās Latvijā zināmākā mājturības skola, kurā mācījās izslavētās kaucmindietes! Tagad muižas pils ir pamesta, avārijas stāvoklī un apskatāma tikai no ārpuses un „pa gabalu”. Ap 1780. gadu celtā pils, kas 1909. – 1912. g. tika pārbūvēta pusloka būvapjomā, ir Latvijai diezgan unikāls arhitektūras paraugs. |
||
|
This is a lovely park and a reconstructed estate from the mid-19th century, located 14 km away from Panevežys in northern Lithuania. The estate was established during the latter half of the 19th century, and during the 20th century, various buildings were erected, including a two-story mansion with two floors (mid-19th century), stables, cellars, a gardener hut and ancillary buildings. The mixed-type park with ponds was installed in during the latter half of the 19th century. There was a large pergola on a hillock in the park, and it was alongside the gardener's hut. The silhouette of the park is enlivened by newly pave pathways and little bridges that link the ponds. |
||
|
Braucot cauri Kaives ciemam, var pievērst uzmanību Kaives muižas „atliekām”. Vietas vēsture ir sena, jo jau 1440. gadā Livonijas ordeņa mestrs piešķīra šeit īpašumu Johanam Kaivenam. Kungu māja gāja bojā 1905. gadā, bet pārvaldnieka ēku nopostīja 2. pasaules kara laikā. 1956. g. nodega kalte, bet pirms trijām desmitgadēm - muižas krogs. Līdz mūsdienām palikusi tikai 1861. gadā celtā magazīna (sarkana ķieģeļu ēka) pakalnā un tai blakus esošais parks, kurā izveidots neliels skulptūru dārzs, estrāde un atpūtas vieta. |
||
|
Ļoti savdabīga vieta, ko nekādi nevar dēvēt par tūrisma objektu. Vidsmuiža bija viena no Latgales lielākajām muižām, kuras dominante bija 18. gs. celtā un vēlāk pārbūvētā grāfu Borhu muižas kungu māja. Tagad redzamais muižas kompleksa veidols tapis 19. gs. otrajā pusē. Tajā ietilpst kūtis, staļļi, kalpu māja, klētis, sarga mājiņas, kas izvietotas ap parādes pagalmu. Pēdējais tagad ir stipri aizaudzis. Vecākā saimniecības ēka ir mūra klēts (iespaidīga!), ko cēla 18. gs. Regulāra plānojuma muižas parku veidoja 18. gs. franču dārzu stilā. Kungu māja ir „pamesta” un apskatāma tikai no ārpuses. |
||
|
The stronghold dates back to the 13th C, exhibitions in its cellars present wildlife and history of the island. Workshops (smithy, glass, ceramics, stone) run from May to August for visitors to admire or participate in. The archery range nearby adds to the excitement and there you can also mint coins. |
||
|
Muižas ansamblis veidots 19.gadsimtā, tās arhitektūrā atspoguļojās vairāku eklektisma formāli stilistisku virzienu uzslāņojumi, taču dominējošais bija baroka stils. Tā bija grāfa Kazimira Plātera-Zīberga (1808-1876), vēlāk grāfa Fēliksa Konstantina Plātera-Zīberga (1847-1928) rezidence. Pils un daļa saimniecības ēku tika iznīcinātas pirmā pasaules kara laikā, krievu armijas lielkalibra artilērijas apšaudes gaitā. Pārpalikušās drupas laika gaitā tika nojauktas. Līdz mūsdienām saglabājušies vārtu stabi, kas ir apmierinošā tehniskā stāvoklī. Muižā bijusi arī grāfa Zīberga 1697. gadā celta mūra kapela ar altāri un skaistām gleznām. Dievkalpojumus esot noturējis Ilūkstes prāvests. Bijušie īpašnieki: 18. gadsimtā barons A. Plāters-Zībergs, Kazimirs Plāters-Zībergs (1808-1876).
|
||
|
The Bebrene Estate features an ensemble of Baroque buildings from the late 19th and early 20th century. The dominant building is the mansion of Count Plater-Sieberg, which was built in 1896 after a design by the architect L.J.L. Marconi. It is home to the Bebrene High School today. Surviving to the present day are the ornate gate and the unusual stone fence of the estate. The regular-design park which surrounds the mansion features a wealth of foreign trees. |
||
|
The origins of the castle date back to 1237. The closed yard that was typical of Medieval castles has been preserved. The interior took on its Historicism design in the mid-19th century, but there are also more ancient elements such as the gate tower, the basic walls, the firing apertures, the vaulted structures, the window apertures, etc. The Jēkabpils Museum of History was installed in the castle in 1994, and it can be toured in the company of a guide or an audio guide. |
||
|
The origins of the castle that was built in the style of Classicism date back to 1784. Later it was rebuilt into a two-story building with a portico with four columns at its centre. A new period in the development of the state began in 1993, when restoration of the buildings began. The estate currently houses a children’s village, while the mansion is now a hotel.
|
||
|
Kaunas Castle is the oldest stone castle in Lithuania and interestingly enough, the museum that is inside is also the oldest one in Lithuania. It's possible to take a tour to get know more about Kaunas Castle and also visit the museum where there's not only information about the castle but also about the city of Kaunas itself and much more. |
||
|
Muiža vēsturiskajos dokumentos pirmoreiz ir pieminēta 16. gs. Tagad redzamā vienstāva kungu māja ir vairākreiz pārbūvēta laikā no 17. – 19. gs. 1997. g. ēku vēlreiz atjaunoja un tagad tajā atrodas viesu nams un Vilsandi nacionālā parka apmeklētāju centrs, kur var iegūt ne tikai vērtīgu informāciju, bet arī apskatīt Vilsandi apkārtnē atrastās fosilijas. No Lonas muižas var uzsākt pārgājienu uz Vilsandi salu. Vienā no muižas ēkām ir izveidota Vilsandi nacionālajam parkam veltīta ekspozīcija. |
||
|
Kolga Manor with its impressive territory, several buildings and antique feel will not leave you unmoved! Kolga Manor was first heard about in 13th century but the manor we see nowadays was built style of Baroque in 17 - 18th century but in 1820's it was re-built in the style of Classicism. From the end of 17th century until 20th century it was the biggest Estonian manor. Now in these buildings is a guesthouse, a restaurant, conference centre and a museum. It's possible to hire a guide. |
||







