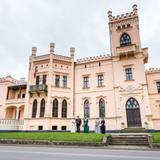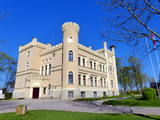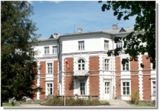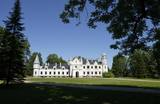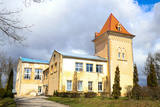| No | Name | Description |
|---|---|---|
|
The palace was built as the summer residence of the duke of Courland, Ernst Johan Byron, and it was designed by the outstanding Italian architect Francesco Bartolomeo Rastrelli. The construction of the palace ensemble took place between 1736 and 1740. The decorative finishing of the interiors was carried out from 1765 to 1768 by the sculptor Johann Michael Graff and the painters Francesco Martini and Carlo Zucchi. The significance of the palace lies in its authenticity as it has not been modified through rebuilding since then. Intensive restoration works started in 1972 when the Rundāle Palace museum was established. The restoration was completed in 2018. |
||
|
Several of the buildings of the Šlītere Semi-Estate have survived to the present day – the servants' house (late 19th century), the pump house (mid-19th century), the smokehouse (mid-19th century), the cattle barn, etc. A forestry building was built here in 1936 and renovated in 2010. Since the end of 2009, the administration of the Slītere National Park has been housed here. Today the building also houses the Kurzeme regional branch of the Environmental Protection Board. Opposite the building are two yews, and there is a productive ivy which has covered the northern side of the servants' house. The common yew and the Baltic ivy are symbols of Šlītere, and you can see and photograph them here without "bothering" them in their natural environment. The pump house contains a well that is unique in Latvia – it is 34 m deep, which is nearly the height of the Blue Hills of Šlītere. It reportedly was active until the 1970s and delivered water to the forestry system. A fragment of the stone well can be seen as a part of the wall of the pump house. The semi-estate is surrounded by small elements of a park, including an impressive alley of elm trees. Locals says that pre-war Latvian President Kārlis Ulmanis spent the night at the building once while on a hunt. |
||
|
The castle was commissioned by Baron Alexander von Fittinghof and built between 1859 and 1863 in the late Tudor Neo-Gothic style. It is one of the most important monuments to this style in Latvia and has an ornate limestone façade. The 7th Sigulda Infantry Brigade was housed in the castle from 1921 until 1940. Today it is home to the Alūksne Museum with a permanent exhibition and an “environmental labyrinth.” One of the most unusual exhibits is a set of fluorescent minerals that can be viewed under lights with various spectrums. |
||
|
One of the largest castles in Kurzeme, this building has been preserved in fairly good shape. Work on its began in the mid-13th century, and it was commissioned by the heads of the Dome Cathedral in Rīga. In 1434, the estate was bought by the bishop of Kurzeme. The Maidel and Osten-Sacken dynasties owned it from the 16th to the 20th century. The Dundaga Castle burned down twice and has been rebuilt many times. The last reconstruction was in 1905, after the castle was burned down during the revolution. Of interest on both sides of the castle’s door are stone carvings of a knight and a bishop. In recent years, the hotel in the castle has been renovated, as has the second floor hallway and a terrace that is popular for weddings. There are many legends about the castle, including one about a wedding of elves and another about the Green Lady. Today the building houses the Dundaga School of Music and Art, a hotel, party rooms, the Dundaga Tourism Information Centre and various exhibitions. It is worth finding a guide to tour the castle. Groups of tourists can also order tastings of local foods. |
||
|
Atrodas 0,9 km ziemeļrietumos no Dzērbenes centra. Tagadējais muižas komplekss veidojies 14. gs. celtās un 1577. g. nopostītās mūra pils vietā. Muižas pils (18. gs. beigas, klasicisma stils) savā pastāvēšanas laikā piedzīvojusi vairākkārtīgu nopostīšanu (1905. g., Pirmajā pasaules karā) un tai sekojošu atjaunotni. 19. gs. beigās tai tapa piebūve – iespaidīgs četrstūru neogotikas stila tornis. Laikā no 1927. - 1975. g. pilī darbojās lauksaimniecības skola, tagad - Dzērbenes pagasta pārvalde, Tautas nams un mūzikas skola. Pili ieskauj parks ar septiņu dīķu kaskādi. No kādreiz iespaidīgā laukakmeņu žoga saglabājušies vien pils vārtu stabi. Dažādā stāvoklī (arī avārijas) atrodas citas muižas ēkas. 2010. gadā tika veikta pils iekštelpu un ārējās fasādes restaurācija. Iepriekš piesakoties, tiek piedāvāta gida vadīta ekskursija un piedzīvojums muižā iekārtotajā spoku kambarī. |
||
|
The mansion of the Gārsene Estate is built in the Neo-Gothic style, and its design was based on a villa in Germany. The building was erected between 1856 and 1860, and from then until 1920, the baronial dynasty of the Budbergs and Beningshausens owned it. The castle was expanded with another wing in 1885. Between 1939 and 1940, the building was rebuilt to become a school, and President Kārlis Ulmanis attended its opening on June 2, 1940, when he was taking his last official trip as the country’s president. There are other buildings and a park on the estate. The mansion today is home to the Gārsene Elementary School, but there is also an exhibition featuring the baronial dynasty, the history of the school, and the town itself. Just wait until you see the pot-bellied stoves! Outside the mansion are the Gārsene nature trails – the cultural and historical trail, the baronial strolling trail, etc. Before setting off, buy a ticket at the mansion. In front of the mansion is a memorial stone to Professor Pēteris Kulitāns (1878-1951), who was an agro-chemist. |
||
|
The stronghold dates back to the 13th C, exhibitions in its cellars present wildlife and history of the island. Workshops (smithy, glass, ceramics, stone) run from May to August for visitors to admire or participate in. The archery range nearby adds to the excitement and there you can also mint coins. |
||
|
The Lielstraupe Castle is the only building in Latvia which contains a Medieval castle and a church. Work on the castle began in 1263. The building suffered great damage during the 17th and 18th centuries, as well as during the riots of 1905. The complex was restored in 1909 by the architect Wilhelm Bockslaff. There are several artistic monuments in the church – the organ loft from the 17th century and the pulpit paintings of the 18th century. In 1944, two stained glass windows produced by the artist Sigismunds Vidbergs were installed at the church – Golgotha and Birth of Christ. The tower contains a clock produced by a local clockmaker, and there is a sun dial on the wall of the church. Visitors to the park of the castle will see the wooden bell tower which dates back to 1744. A memorial plaque to men who fell during World War I and Latvia's liberation battles was installed in the church in 1938. A drugs treatment hospital was installed in the castle in 1963. The church is open during worship services, and the rest of the complex can only be viewed from the outside. |
||
|
The Bebrene Estate features an ensemble of Baroque buildings from the late 19th and early 20th century. The dominant building is the mansion of Count Plater-Sieberg, which was built in 1896 after a design by the architect L.J.L. Marconi. It is home to the Bebrene High School today. Surviving to the present day are the ornate gate and the unusual stone fence of the estate. The regular-design park which surrounds the mansion features a wealth of foreign trees. |
||
|
The Castle was restored recently and now exhibits life and history of a noble family on three floors. Tour guides have numerous stories and legends to tell, visitors can make their personal castle souvenirs. |
||
|
On the right bank of the Bērze River and in the western part of Dobele, the castle hill and its fortified forecastle were occupied between the 10th and 13th centuries, with an ancient town at its foot (currently the square between Tērvetes Street and the Liepāja highway). As was common, the Livonian Order used this ancient Semigallian castle hill to build a brick castle between 1335 and 1347. The castle was sacked during the 18th century, and its fairly impressive and beautiful ruins have been conserved. A viewing platform is part of the charm. |
||
|
Olustvere is one of the best preserved manor estates in Estonia. The building complex is set in landscaped grounds in English style with avenues of old trees. Collections of stuffed birds, hand-carved wooden horses with tools and antique furniture are exhibited in the complex. Other buildings and facilities include a distillery, a smithy and handicraft, wool, clay, ceramics and glass workshops where visitors can try their hand in various crafts. The mansion now houses a tourism centre. |
||
|
The estate of 12 buildings and a park has survived almost completely to this very day. The main building of the estate was erected on a largish oval island in the 1840s, and it has a moat all around it. This was meant to resemble fortified Medieval castles. The mansion is currently home to the local parish government, library and post office. Visitors can take a tour of the estate and its surroundings. There are stories about the estate to say that the baron had a beautiful daughter who, like the Rose of Turaida, refused to obey her father's instructions. Go to Veselava, and you'll hear the whole story! |
||
|
С XV века в Приекуле правил род баронов Корфов. Один из них – Иоганн Альберт Корф (1697 - 1766.) был президентом Петербургской Академии наук (1734 - 1740 гг.), дипломатом и литератором, который занимался исследованием истории Курземе. Приекульский замок находится на западе от улицы Айзпуте, на берегу реки Вирга. Первоначально дворец господской усадьбы построили в XVIII веке, а в конце XIX века велись большие работы по перестройке здания (проект Пауля Макса Берчи). В здании находится Приекульская средняя школа. Примерно в 100 м к востоку от господской усадьбы возвышается смотровая башня усадьбы (построена в конце XIX века), над которой развевается государственный флаг Латвии. |
||
|
The Raudondvaris Castle is on the right bank of the Neveža River in Raundondvaris. The estate and a park that covers 3.8 ha has two buildings, an orangery, a stable for horses and a cellar. Alongside the estate in 1834 was a park that was rebuilt in the 20th century with new plants and flowerbeds that featured ancient types of roses. The northern part of the park is forested, with maple, pine and linden trees, as well as Edelweiss that blooms in the spring. Paths in the park lead to a local environmentally protected area. |
||
|
This is one of the most expressive estates built in the style of Romanticism. Dating back to the 19th century, it is on a peninsula in Astravo, which can easily be reached from Biržu along the longest wooden bridge in Lithuania, crossing Lake Širvenos. Covering 18 ha, the mixed-plan park was installed from 1851 until 1862. Local fir trees, linden trees and pine trees grow in the park. |
||
|
The Eversmuiža Estate is in the centre of Cibla and is dominated by a 1680 mansion that was built in the style of Classicism and was rebuilt several times later. There is a home for servants, a gatehouse and ancillary buildings that are in poor shape. A stone wall surrounds the park of the estate. Since the 17th century and for nearly two centuries, the estate belonged to an aristocratic Polish family, after it was owned by various others. Today the mansion houses a boarding school and the Cibla Regional Research Museum, which offers tours. A cultural and historical trail runs along the banks of the Ilža River. |
||
|
The Burbišķe Estate houses the Daugivene Culture and History Museum. The 28 ha territory is environmentally protected. The central part of the park has a pond that covers 3 ha and has 15 islands and 11 bridges, both large and small. Since 2000, the estate has hosted a tulip festival with some 300 types of tulips. |
||
|
There are several buildings from the estate that survive to the present day and were built by the Plater dynasty of noblemen. The old mansion that is on the side of the Count Plater Street was built in 1759 on the banks of the Jāņupīte River. The Baroque building was designed by an architect from Venice, Antonio Parazzo. Later the mansion was rebuilt, and after a new castle was erected, the Plater family spent its summers on the first floor of the old building. The second and third floors had a library with some 20,000 books. The noblemen managed to move most of the contents of the library to safer locations during World War I, when the library as such was destroyed. Work on the new castle of the Krāslava Estate (on the upper part of the Daugava River Valley) began in 1756 (architect Domenico Parazzo). Initially it was in the Baroque style, but reconstruction at the turn of the 18th century involved Classicism. Unique Rococo wall paintings with views of Rome have been discovered in the building. These were based on samples from castles in Poland and were painted during the 1760s and 1770. A high school used the new castle until the 1970s. Then the building was abandoned and gradually turned into a ruin. More recently there has been major renovation of the castle’s façade, and it now has a good appearance. Surrounding the structure is a romantic landscape park that dates back to the mid-18th century. It is on the hillocks of the Daugava River Valley and the valleys that cross it. An artificial grotto has been restored, and a statue of a lion stands guard over the site. The stairway has been placed in its historical location, and the park features pathways and a yard. |
||
|
Druvienas muižas pirmsākumi ir meklējami 17. gs. beigās. Tagad redzamā apbūve ir veidojusies 19. – 20. gs. Līdz mūsdienām ir saglabājusies muižas pils (1898. g.) un saimniecības ēkas – klētis, kūtis, kalpu mājas. Muižas pilī 20. gs. 50. gados izvietoja pamatskolu. Diemžēl sākotnējie ēkas interjeri nav saglabājušies. Pili ieskauj parks. Šobrīd ēkā atrodas Druvienas Latviskās dzīvesziņas centrs, kas piedāvā dažādas aktivitātes un radošās darbnīcas. |
||

