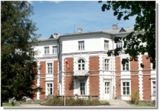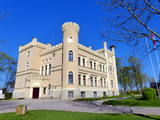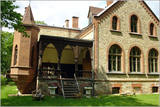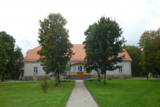| No | Name | Description |
|---|---|---|
|
The Raudondvaris Castle is on the right bank of the Neveža River in Raundondvaris. The estate and a park that covers 3.8 ha has two buildings, an orangery, a stable for horses and a cellar. Alongside the estate in 1834 was a park that was rebuilt in the 20th century with new plants and flowerbeds that featured ancient types of roses. The northern part of the park is forested, with maple, pine and linden trees, as well as Edelweiss that blooms in the spring. Paths in the park lead to a local environmentally protected area. |
||
|
The Bebrene Estate features an ensemble of Baroque buildings from the late 19th and early 20th century. The dominant building is the mansion of Count Plater-Sieberg, which was built in 1896 after a design by the architect L.J.L. Marconi. It is home to the Bebrene High School today. Surviving to the present day are the ornate gate and the unusual stone fence of the estate. The regular-design park which surrounds the mansion features a wealth of foreign trees. |
||
|
The Rēzekne castle hill is an impressive hillock (15 m) on the right bank of the Rēzekne River. From the 9th to the 12th century, there was a Lettigalian castle here. In 1285, the Livonian Order began to build a two-story stone castle on the site, and its ruins have survived to this very day. Alongside the castle hill is the Eastern Latvian Creative Service Centre - „Zeimuļs”, along with a tourism information centre. |
||
|
The mansion of the Gārsene Estate is built in the Neo-Gothic style, and its design was based on a villa in Germany. The building was erected between 1856 and 1860, and from then until 1920, the baronial dynasty of the Budbergs and Beningshausens owned it. The castle was expanded with another wing in 1885. Between 1939 and 1940, the building was rebuilt to become a school, and President Kārlis Ulmanis attended its opening on June 2, 1940, when he was taking his last official trip as the country’s president. There are other buildings and a park on the estate. The mansion today is home to the Gārsene Elementary School, but there is also an exhibition featuring the baronial dynasty, the history of the school, and the town itself. Just wait until you see the pot-bellied stoves! Outside the mansion are the Gārsene nature trails – the cultural and historical trail, the baronial strolling trail, etc. Before setting off, buy a ticket at the mansion. In front of the mansion is a memorial stone to Professor Pēteris Kulitāns (1878-1951), who was an agro-chemist. |
||
|
Atrodas Lielvārdes parkā pie Rumbiņas ietekas Daugavā. Līdzīgi kā citur, arī šeit 13. gs. pirmajā pusē bīskapa pili cēla nodedzinātās lībiešu koka pils vietā. Mūra pili nopostīja Livonijas kara laikā - 1577. g. Tikai 1987. g. notika drupu konservācija. Lielvārdes parka veidošanu uzsāka 19. gs. beigās Lielvārdes muižas barona Artura fon Vulfa vadībā. Sagaidot eposa „Lāčplēsis” simtgadi tajā izvietoja sešpadsmit no ozolkoka veidotas skulptūras (t.s. Skulptūru dārzs) (autori V. Ansavs, P. Mellis, Ē. Delpers, A. Dauvarte). Aiz pilsdrupām Daugavas krastā ir stāva krauja ar dolomīta iežuatsegumu. Līdz HES ūdenskrātuvei var nokļūt pa kāpnēm. Lielvārdes muižas pils līdz mūsdienām nav saglabājusies. |
||
|
The Naukšēni People’s Museum, where we tell intelligent people about those who were born at the NAUKŠĒNI DISCO, arrived here and stayed here. We’ll look at how they talk, sing, think and love. |
||
|
The Volkenberga Castle was built in the 13th century by the Livonian Order, and it was practically impregnable, as it was on top of Mākoņkalns hill. These were among the first fortifications in Latgale, and only fragments of the castle remain today. Architect Pēteris Blūms has said that this was a special type of fortification. Legends say that after the lord and lady of the castle died, the property was divided up among their three daughters – Roze, Lūcija and Marija. Each sister built a new castle on the land which she inherited – Roze built Rēzekne, Lūcija built Ludza, and Marija built Viļaka. A memorial plaque at the foot of Mākoņkalns hill recalls the visit which pre-war Latvian President Kārlis Ulmanis paid to Latgale in 1938. |
||
|
Atrodas stāvā Tebras (Dzirnavdīķa) ziemeļu krasta augšdaļā (Skolas ielā 1). Ēka celta 19. – 20. gs. mijā kā Aizputes muižas jaunā kungu māja. Tajā atrodas Aizputes novadpētniecības muzejs (no 1999. g.) un Aizputes TIC. Ekspozīcija par Aizputes pilsētas un apkārtnes vēsturi tiek pasniegts saistošā veidā, ļaujot apmeklētājiem iejusties vairāku gadu desmitu seno notikumu atmosfērā. |
||
|
The manor’s castle was built in the middle of the 18th century (belonging to the noble kin of baron Medem) as a huntsmen castle. Later, in the 19th century, it was rebuilt by adding a second floor. The kitchen was situated in the vaulted basements of the castle and when the food was ready, it was brought upstairs in the elevator. The gantry entrance of the castle (late baroque) and marble buttons above it picturing the coat of amrs of the union of Medem and Keizerling noble kins, is one of the most valuable example of arts monuments of the 18th century. To this day there are various outhouses preserved- a threshing barn, a granary and a smithy, as well as the park. In front of the castle one can see a magnificent oak, which was supposedly planted by K.Ulmanis. From 1837 the manor’s castle has also served as a place for Vilce primary school. |
||
|
Braucot cauri Kaives ciemam, var pievērst uzmanību Kaives muižas „atliekām”. Vietas vēsture ir sena, jo jau 1440. gadā Livonijas ordeņa mestrs piešķīra šeit īpašumu Johanam Kaivenam. Kungu māja gāja bojā 1905. gadā, bet pārvaldnieka ēku nopostīja 2. pasaules kara laikā. 1956. g. nodega kalte, bet pirms trijām desmitgadēm - muižas krogs. Līdz mūsdienām palikusi tikai 1861. gadā celtā magazīna (sarkana ķieģeļu ēka) pakalnā un tai blakus esošais parks, kurā izveidots neliels skulptūru dārzs, estrāde un atpūtas vieta. |
||
|
Lodes muižas ēkas izvietojušās t.s. Lodes – Taurenes subglaciālās iegultnes (cauri tek Gauja) austrumu nogāzē. Muižas apbūve tapusi 19. gs. pirmajā pusē, bet kungu māju (klasicisma stils) cēla 1815. g. Pēdējie īpašnieki, kas šeit saimniekoja (līdz 1939. g.) – bija Šmidtu dzimta. Mūsdienās muižas pilī vasarās dzīvo LU Ģeogrāfijas un Zemes zinātņu fakultātes studenti, kuriem šeit ir lauku prakšu norises vieta. Kungu māja apskatāma no ārpuses. |
||
|
Rikavas Manor is the local architectural monument that belonged to Janovski family. Michael Riks
bought the building in the second half of the 18th century. The construction works of the manor house lasted
from 1870 till 1875. The redbrick building is an example of Neo Gothic style. Since 1926 there was established
a school. You should see the beautiful interior and wooden stairs as well as school’s workshop
|
||
|
Zvārtavas pils aicina ceļotājus un dabas draugus, kultūras un mākslas cienītājus iepazīties ar Zvārtavas pili un citiem muižas kultūrvēsturiskiem objektiem, izbaudīt parku un ezeru, izzināt novada vēsturi un apskatīt mākslas darbus, kuri radīti šeit plenēros un rezidencēs, gan LMS muzeja kolekcijas ekspozīcijas un aktuālās izstādes. Skaistā Zvārtavas pils celta 1881.gadā un ir viena no spilgtākajiem neogotikas stila arhitektūras pieminekļiem Latvijā, kas ir valsts nozīmes kultūras piemineklis. Pašlaik pils pieder Latvijas Mākslinieku savienībai, un tieši šis fakts ir pamats pils unikalitātei. Pilī ir saglabājušies neogotikas interjeri, koka kolonas vestibilā, oriģinālās parketa grīdas, mēbeles un stikla kupols ar vitrāžām, caur kurām gaisma dažādos toņos, veido zīmējumus uz sienām un grīdas. |
||
|
The Ance Estate was built for Ulrich Johann von Behr by his father as a gift. The estate was once surrounded by an ornate French garden. Beginning in 1766, the building was rebuilt and ornately decorated. Around 1810, French soldiers occupied the mansion and caused much damage to it. For that reason, the second floor was torn down a bit later, and extensive renovations were conducted to adapt the estate into apartments for the manager and his civil servants. In 1920, the estate was taken over by the state. The lady of the house will teach visitors to bake carrot buns and talk about the history of the pastry. The workshop of a craftsmanship group offers a look at the work of craftsmen and a chance to try the crafts yourself. |
||
|
Muiža vēsturiskajos dokumentos pirmoreiz ir pieminēta 16. gs. Tagad redzamā vienstāva kungu māja ir vairākreiz pārbūvēta laikā no 17. – 19. gs. 1997. g. ēku vēlreiz atjaunoja un tagad tajā atrodas viesu nams un Vilsandi nacionālā parka apmeklētāju centrs, kur var iegūt ne tikai vērtīgu informāciju, bet arī apskatīt Vilsandi apkārtnē atrastās fosilijas. No Lonas muižas var uzsākt pārgājienu uz Vilsandi salu. Vienā no muižas ēkām ir izveidota Vilsandi nacionālajam parkam veltīta ekspozīcija. |
||
|
The Cesvaine Castle is one of Latvia’s most beautiful castles. Built in the style of Eclecticism, it is said to have been presented by its owner, Adolf von Wulff, to his wife. The castle was built between 1893 and 1896. On the banks of the Sūla River alongside the castle is the Cesvaine Park, including the afforested Cesvaine castle hill. The Cesvaine castle roof reconstruction is complete! Visitors may tour the castle accompanied by a Cesvaine Tourism Centre guide. Restoration of the castle interior will ccontinue throughout 2020. Periodic closure of the castle can be expected. Please phone in advance to arrange a visit T. +371 26172637. For more information visit www.cesvaine.lv |
||
|
For the first time Vihula Manor is mentioned in 1501. The complex you can see now has been made after 1810. It was finished in 1880. Now here is an excellent hotel, SPA complex, a restaurant and more. Around the manor is a park. |
||
|
One of the largest castles in Kurzeme, this building has been preserved in fairly good shape. Work on its began in the mid-13th century, and it was commissioned by the heads of the Dome Cathedral in Rīga. In 1434, the estate was bought by the bishop of Kurzeme. The Maidel and Osten-Sacken dynasties owned it from the 16th to the 20th century. The Dundaga Castle burned down twice and has been rebuilt many times. The last reconstruction was in 1905, after the castle was burned down during the revolution. Of interest on both sides of the castle’s door are stone carvings of a knight and a bishop. In recent years, the hotel in the castle has been renovated, as has the second floor hallway and a terrace that is popular for weddings. There are many legends about the castle, including one about a wedding of elves and another about the Green Lady. Today the building houses the Dundaga School of Music and Art, a hotel, party rooms, the Dundaga Tourism Information Centre and various exhibitions. It is worth finding a guide to tour the castle. Groups of tourists can also order tastings of local foods. |
||
|
Kolga Manor with its impressive territory, several buildings and antique feel will not leave you unmoved! Kolga Manor was first heard about in 13th century but the manor we see nowadays was built style of Baroque in 17 - 18th century but in 1820's it was re-built in the style of Classicism. From the end of 17th century until 20th century it was the biggest Estonian manor. Now in these buildings is a guesthouse, a restaurant, conference centre and a museum. It's possible to hire a guide. |
||










