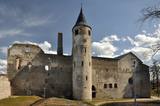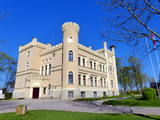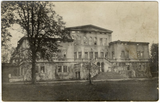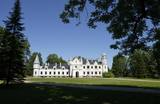| No | Name | Description |
|---|---|---|
|
The residential building was erected in the early 18th and renovated in the middle of the 19th century. Restoration of the manse and its ancillary buildings is continuing even today. Since September 2009, the Latvian Evangelical Lutheran Church has housed its Recollection Centre at the manse. The ruins of an old stable can be seen. |
||
|
Atrodas stāvā Tebras (Dzirnavdīķa) ziemeļu krasta augšdaļā (Skolas ielā 1). Ēka celta 19. – 20. gs. mijā kā Aizputes muižas jaunā kungu māja. Tajā atrodas Aizputes novadpētniecības muzejs (no 1999. g.) un Aizputes TIC. Ekspozīcija par Aizputes pilsētas un apkārtnes vēsturi tiek pasniegts saistošā veidā, ļaujot apmeklētājiem iejusties vairāku gadu desmitu seno notikumu atmosfērā. |
||
|
Atrodas 0,9 km ziemeļrietumos no Dzērbenes centra. Tagadējais muižas komplekss veidojies 14. gs. celtās un 1577. g. nopostītās mūra pils vietā. Muižas pils (18. gs. beigas, klasicisma stils) savā pastāvēšanas laikā piedzīvojusi vairākkārtīgu nopostīšanu (1905. g., Pirmajā pasaules karā) un tai sekojošu atjaunotni. 19. gs. beigās tai tapa piebūve – iespaidīgs četrstūru neogotikas stila tornis. Laikā no 1927. - 1975. g. pilī darbojās lauksaimniecības skola, tagad - Dzērbenes pagasta pārvalde, Tautas nams un mūzikas skola. Pili ieskauj parks ar septiņu dīķu kaskādi. No kādreiz iespaidīgā laukakmeņu žoga saglabājušies vien pils vārtu stabi. Dažādā stāvoklī (arī avārijas) atrodas citas muižas ēkas. 2010. gadā tika veikta pils iekštelpu un ārējās fasādes restaurācija. Iepriekš piesakoties, tiek piedāvāta gida vadīta ekskursija un piedzīvojums muižā iekārtotajā spoku kambarī. |
||
|
Pirmie dokumenti par Kokmuižu atrodami 1601. gada zemes revīzijas pierakstos. Tur sniegtā informācija vēsta, ka Kokmuiža pastāvējusi jau 1560. gadā. Taču 1880. gadā vācu muižnieks sākas celt kungu māju neobaroka stilā. 20. gs. sākumā tā tika izpostīta, bet 1937. gadā to pārveidoja par skolu. Kokmuižā kādreiz atradusies alus darītava. Tas bija laika periodā no 17.- 20. gs. Tā bija viena no slavenākajām alusdarītavām visā Vidzemes guberņā. Mūsdienās var izstaigāt muižu pats vai gida pavadībā. Var aplūkot kungu māju, staļļu ēkas, muižas pārvaldnieka namu, bibliotēku, ekspozīciju, abas klētis un alus darītavas pagrabu, kā arī sfērisko saules pulksteni.
|
||
|
This is one of several remarkable medieval strongholds in Estonia; the convent house, mysterious cellars and displays with numerous finds and exhibits are open to visitors; the children’s playground in the courtyard contains attractions inspired by the Middle Ages. |
||
|
The mansion of the Gārsene Estate is built in the Neo-Gothic style, and its design was based on a villa in Germany. The building was erected between 1856 and 1860, and from then until 1920, the baronial dynasty of the Budbergs and Beningshausens owned it. The castle was expanded with another wing in 1885. Between 1939 and 1940, the building was rebuilt to become a school, and President Kārlis Ulmanis attended its opening on June 2, 1940, when he was taking his last official trip as the country’s president. There are other buildings and a park on the estate. The mansion today is home to the Gārsene Elementary School, but there is also an exhibition featuring the baronial dynasty, the history of the school, and the town itself. Just wait until you see the pot-bellied stoves! Outside the mansion are the Gārsene nature trails – the cultural and historical trail, the baronial strolling trail, etc. Before setting off, buy a ticket at the mansion. In front of the mansion is a memorial stone to Professor Pēteris Kulitāns (1878-1951), who was an agro-chemist. |
||
|
Muiža sāka veidoties 16. gs. beigās (īpašnieki - Tīzenhauzeni, vēlāk Bēri), bet no 1753. g. tā kļūst par Mēdemu dzimtas īpašumu. Tagad redzamo muižas pili (mūsdienās tikai atliekas) cēla 1806. - 1810. g. klasicisma stilā (Johana Georga Ādama Berlica projekts) pēc itāļu izcelsmes Pēterburgas galma arhitekta Džakomo Kvarengi meta. Muižas īpašnieks tajā laikā bija Johana Frīdriha Mēdema dēls - Kristofs Johans Frīdrihs (saukts par Žanno). Elejas pilī bija savākti daudzi nozīmīgi Eiropas mākslinieku darbi, kā arī iekārtots izcils interjers. 18 muižas kompleksa ēkas nodedzināja Pirmā pasaules kara laikā (1915. g.) un līdz mūsdienām ir saglabājušies tikai nelieli pils pirmā stāva drupu fragmenti ar kaltiem portika kolonu kapiteļiem, pārvaldnieka māja (apskatāma no ārpuses), atsevišķas saimniecības ēkas un parks. No pils drupām pa aleju var aiziet līdz Tējas namiņam (bēdīgā stāvoklī). 0,5 km ziemeļos no pils drupām atrodas 1912. g. izveidotā Mēdemu dzimtas kapsēta. Elejas pils mūra žoga arkādē iemūrēts dobumakmens. |
||
|
Found along
|
||
|
The palace was built as the summer residence of the duke of Courland, Ernst Johan Byron, and it was designed by the outstanding Italian architect Francesco Bartolomeo Rastrelli. The construction of the palace ensemble took place between 1736 and 1740. The decorative finishing of the interiors was carried out from 1765 to 1768 by the sculptor Johann Michael Graff and the painters Francesco Martini and Carlo Zucchi. The significance of the palace lies in its authenticity as it has not been modified through rebuilding since then. Intensive restoration works started in 1972 when the Rundāle Palace museum was established. The restoration was completed in 2018. |
||
|
Olustvere is one of the best preserved manor estates in Estonia. The building complex is set in landscaped grounds in English style with avenues of old trees. Collections of stuffed birds, hand-carved wooden horses with tools and antique furniture are exhibited in the complex. Other buildings and facilities include a distillery, a smithy and handicraft, wool, clay, ceramics and glass workshops where visitors can try their hand in various crafts. The mansion now houses a tourism centre. |
||
|
The estate is in the centre of Ineši, 5 km to the south of Vecpiebalga. The estate dates back to the latter half of the 17th century, when an ornate castle for the noble Sheremetyev family was built here in the style of Classicism and on the banks of the little Orisāre River. The castle was built down during the 1905 Revolution, but restored four years later. Around the castle is a lovely landscape park. The castle served as the prototype for the Slātava Estate in the famous novel “Age of the Surveyors” by the Kaudzīte brothers. In 1992, the Piebalga Administrative District Museum was opened in the wine cellar of the castle, which is home to the Ineši Parish Council and a porcelain painting studio. Organised tours of the estate and its surrounding area are available. |
||
|
Ļoti savdabīga vieta, ko nekādi nevar dēvēt par tūrisma objektu. Vidsmuiža bija viena no Latgales lielākajām muižām, kuras dominante bija 18. gs. celtā un vēlāk pārbūvētā grāfu Borhu muižas kungu māja. Tagad redzamais muižas kompleksa veidols tapis 19. gs. otrajā pusē. Tajā ietilpst kūtis, staļļi, kalpu māja, klētis, sarga mājiņas, kas izvietotas ap parādes pagalmu. Pēdējais tagad ir stipri aizaudzis. Vecākā saimniecības ēka ir mūra klēts (iespaidīga!), ko cēla 18. gs. Regulāra plānojuma muižas parku veidoja 18. gs. franču dārzu stilā. Kungu māja ir „pamesta” un apskatāma tikai no ārpuses. |
||
|
The Šilute Estate is often described on the basis of its last owner, Hugo Scheu, who bought the estate in 1889. He restored the estate's buildings and territory, also installing two parks, one for the estate, and the other one known as the "raven forest." Alongside the estate is an English-type park with strolling trails. The park is used by local residents and is on both sides of the curvy Scheu River, with the banks connected by pedestrian bridges. He park stretches to an old railroad bridge and has approximately 150 types of plants, including 40 types of trees and shrubs. |
||
|
Muižas ansamblis veidots 19.gadsimtā, tās arhitektūrā atspoguļojās vairāku eklektisma formāli stilistisku virzienu uzslāņojumi, taču dominējošais bija baroka stils. Tā bija grāfa Kazimira Plātera-Zīberga (1808-1876), vēlāk grāfa Fēliksa Konstantina Plātera-Zīberga (1847-1928) rezidence. Pils un daļa saimniecības ēku tika iznīcinātas pirmā pasaules kara laikā, krievu armijas lielkalibra artilērijas apšaudes gaitā. Pārpalikušās drupas laika gaitā tika nojauktas. Līdz mūsdienām saglabājušies vārtu stabi, kas ir apmierinošā tehniskā stāvoklī. Muižā bijusi arī grāfa Zīberga 1697. gadā celta mūra kapela ar altāri un skaistām gleznām. Dievkalpojumus esot noturējis Ilūkstes prāvests. Bijušie īpašnieki: 18. gadsimtā barons A. Plāters-Zībergs, Kazimirs Plāters-Zībergs (1808-1876).
|
||
|
Die älteste (16 Jh.) der drei Burge am Fluss Nemunas. Renoviert nach dem 2. Weltkrieg. Heutzutage – eine Schule. Ein Park. Blick vom Burgturm. |
||
|
The Castle was restored recently and now exhibits life and history of a noble family on three floors. Tour guides have numerous stories and legends to tell, visitors can make their personal castle souvenirs. |
||
|
Braucot cauri Kaives ciemam, var pievērst uzmanību Kaives muižas „atliekām”. Vietas vēsture ir sena, jo jau 1440. gadā Livonijas ordeņa mestrs piešķīra šeit īpašumu Johanam Kaivenam. Kungu māja gāja bojā 1905. gadā, bet pārvaldnieka ēku nopostīja 2. pasaules kara laikā. 1956. g. nodega kalte, bet pirms trijām desmitgadēm - muižas krogs. Līdz mūsdienām palikusi tikai 1861. gadā celtā magazīna (sarkana ķieģeļu ēka) pakalnā un tai blakus esošais parks, kurā izveidots neliels skulptūru dārzs, estrāde un atpūtas vieta. |
||
|
The Jakiškiu Estate was first mentioned in documents in the late 16th century. The estate had elements of Classicism in terms of its architecture. Among the buildings, the only ones that have survived are the mansion, an ice cellar and a steam-driven windmill. The estate has not been restored, so it is still authentic. Its artistic soul is preserved by various objects that remain from the time when people lived at the estate and from the Soviet era. Alongside the estate are a few fragments of a park, which covers approximately 2 ha. There is an ancient alley of linden trees that are on both sides of the entrance road, as well as several other valuable types of trees and a small pond. |
||
|
One of the oldest buildings at the Pope Estate is the old hunting castle that was built in 1653. The mansion was built in 1608 or 1620. The Neo-Gothic porch was added in 1840. The interiors of the mansion have been preserved since the 18th century and the 3rd quarter of the 19th century, including wood panelling, original decorated ceilings, a front door in the style of Classicism, and a Rococo stove. Sadly, one of the oldest buildings - the home of the estate's governor - burned down in 2018, but the rest of the estate did not suffer and retained its beauty. Visitors will be delighted about the aromatic garden of phloxes, as well as the impressive oak trees. Worth a look is the hillock behind the main building of the estate, near which there used to be a narrow-gauge railroad (the Pope Station). The other buildings cover a fairly extensive territory, and so it is worth spending a few hours to tour the village of Pope. The Pope Estate and its park are among the best-preserved estates in the area. Since March 1941, it has housed a school. Most of the trees in the park are common, but there are a few rare ones. |
||
|
The complex dates back to the 17th and 18th century, when a fortress was replaced by a mansion and other buildings. The rectangular yard that is in the centre of the state is surrounded by the mansion, two granaries with columns that were built opposite one another, a stable and a wheelhouse. The stable and wheelhouse, the bell tower and the gate create the most impressive part of the buildings. Bells were rung because of religious rituals, but also to inform people at the estate about everyday issues. The silhouette of the building is reminiscent of cloisters, city halls and churches that were common in Europe in the 18th century. In 1780, the estate was taken over by the family of Karl Otto von Löwenstern, and the mansion can only be viewed from the outside. There is a hiking trail near the estate. |
||










