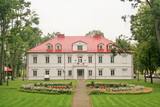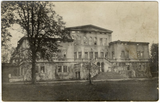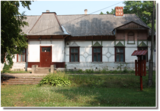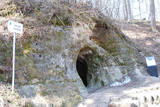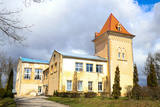| No | Name | Description |
|---|---|---|
|
Kolga Manor with its impressive territory, several buildings and antique feel will not leave you unmoved! Kolga Manor was first heard about in 13th century but the manor we see nowadays was built style of Baroque in 17 - 18th century but in 1820's it was re-built in the style of Classicism. From the end of 17th century until 20th century it was the biggest Estonian manor. Now in these buildings is a guesthouse, a restaurant, conference centre and a museum. It's possible to hire a guide. |
||
|
The origins of the castle that was built in the style of Classicism date back to 1784. Later it was rebuilt into a two-story building with a portico with four columns at its centre. A new period in the development of the state began in 1993, when restoration of the buildings began. The estate currently houses a children’s village, while the mansion is now a hotel.
|
||
|
Atrodas Gatartas centrā uz reljefa virsmas paaugstinājuma. Muižas pili cēla laikā no 1823. - 1824. g. (fasāde - klasicisma stilā). Tās ieeju vēl pavisam nesen rotāja divi (postīti) lauvu tēli. Par muižas kompleksa varenību liecina vēl 20 citas ēkas (dažādā stāvoklī, g.k. – sliktā!) – ļoti iespaidīgs ledus pagrabs, dārznieka un kalēja māja, klēts, magazīna, alus brūzis, Kundziņkrogs, kas atrodas plašākā teritorijā. Daļēji saglabājies 19. gs. veidotais parks. Drustu muižas īpašnieks – vācbaltietis un pētnieks Ludvigs Kārlis Augusts fon Hāgemeisters (1780. – 1833) 1806. g. organizēja un vadīja Krievijas ekspedīciju uz Aļasku. Šobrīd muižas pils ir privātīpašums un apskatāma no ārpuses. |
||
|
A very impressive ensemble that is in terrible shape. The estate dates back to the 18th and 19th century, with the castle being built in the early 19th century. Half a century later it was rebuilt in the Neo-Gothic style with symmetrical towers and bricks in the cornices. The estate belonged to the Manteufel-Stzege dynasty. The vestibule, stairwell and second floor hall still have ornamental ceiling paintings, but visitors are not allowed to enter the building, so they cannot be seen. Valuable interior design elements include a fireplace from the early 19th century that is decorated with marble elements. After the expropriation of the castle in 1920 and until 1951, the building housed a forestry school and then an agricultural crafts school. Opposite the castle was the stable of the state that was built in the style of Classicism with a pediment and mighty columns. Built in the early 19th century, the stable is no longer used and can only be viewed from the outside. A very much overgrown park surrounds the complex, and the hillock is the grave of one of the baron’s dogs.
|
||
|
There are several buildings from the estate that survive to the present day and were built by the Plater dynasty of noblemen. The old mansion that is on the side of the Count Plater Street was built in 1759 on the banks of the Jāņupīte River. The Baroque building was designed by an architect from Venice, Antonio Parazzo. Later the mansion was rebuilt, and after a new castle was erected, the Plater family spent its summers on the first floor of the old building. The second and third floors had a library with some 20,000 books. The noblemen managed to move most of the contents of the library to safer locations during World War I, when the library as such was destroyed. Work on the new castle of the Krāslava Estate (on the upper part of the Daugava River Valley) began in 1756 (architect Domenico Parazzo). Initially it was in the Baroque style, but reconstruction at the turn of the 18th century involved Classicism. Unique Rococo wall paintings with views of Rome have been discovered in the building. These were based on samples from castles in Poland and were painted during the 1760s and 1770. A high school used the new castle until the 1970s. Then the building was abandoned and gradually turned into a ruin. More recently there has been major renovation of the castle’s façade, and it now has a good appearance. Surrounding the structure is a romantic landscape park that dates back to the mid-18th century. It is on the hillocks of the Daugava River Valley and the valleys that cross it. An artificial grotto has been restored, and a statue of a lion stands guard over the site. The stairway has been placed in its historical location, and the park features pathways and a yard. |
||
|
The estate is in the centre of Ineši, 5 km to the south of Vecpiebalga. The estate dates back to the latter half of the 17th century, when an ornate castle for the noble Sheremetyev family was built here in the style of Classicism and on the banks of the little Orisāre River. The castle was built down during the 1905 Revolution, but restored four years later. Around the castle is a lovely landscape park. The castle served as the prototype for the Slātava Estate in the famous novel “Age of the Surveyors” by the Kaudzīte brothers. In 1992, the Piebalga Administrative District Museum was opened in the wine cellar of the castle, which is home to the Ineši Parish Council and a porcelain painting studio. Organised tours of the estate and its surrounding area are available. |
||
|
Found along
|
||
|
This is a lovely park and a reconstructed estate from the mid-19th century, located 14 km away from Panevežys in northern Lithuania. The estate was established during the latter half of the 19th century, and during the 20th century, various buildings were erected, including a two-story mansion with two floors (mid-19th century), stables, cellars, a gardener hut and ancillary buildings. The mixed-type park with ponds was installed in during the latter half of the 19th century. There was a large pergola on a hillock in the park, and it was alongside the gardener's hut. The silhouette of the park is enlivened by newly pave pathways and little bridges that link the ponds. |
||
|
The New Cēsis Castle (Pils Square 9) was built in 1777 as a residence for Karl Eberhard von Zievers, and it is home to the Cēsis Museum of History and Art, which was opened in 1949. The building has a neo-Gothic tower decorated with curved arcades and window apertures. It is one of the first examples of eclecticism in Latvian architecture. Beginning in 2012, the museum will feature a modern exhibition under the title "Latvia: Symbol of Latvian History." This will be an interactive exhibition featuring the history of Cēsis and its environs since the era of the Vendians and up to the early 20th century. There will be sections on the history of the Latvian flag, the lives of the Zievers dynasty, and the family's great contributions toward the development of Cēsis. The third and fourth floors of the castle are dedicated to temporary exhibitions, and there is a special room there for families and children. The tower of the castle offers the best view of the Cēsis Castle ruins, the old town, and St John's Lutheran church. |
||
|
Muižas ansamblis veidots 19.gadsimtā, tās arhitektūrā atspoguļojās vairāku eklektisma formāli stilistisku virzienu uzslāņojumi, taču dominējošais bija baroka stils. Tā bija grāfa Kazimira Plātera-Zīberga (1808-1876), vēlāk grāfa Fēliksa Konstantina Plātera-Zīberga (1847-1928) rezidence. Pils un daļa saimniecības ēku tika iznīcinātas pirmā pasaules kara laikā, krievu armijas lielkalibra artilērijas apšaudes gaitā. Pārpalikušās drupas laika gaitā tika nojauktas. Līdz mūsdienām saglabājušies vārtu stabi, kas ir apmierinošā tehniskā stāvoklī. Muižā bijusi arī grāfa Zīberga 1697. gadā celta mūra kapela ar altāri un skaistām gleznām. Dievkalpojumus esot noturējis Ilūkstes prāvests. Bijušie īpašnieki: 18. gadsimtā barons A. Plāters-Zībergs, Kazimirs Plāters-Zībergs (1808-1876).
|
||
|
Found on the right bank of the Daugava where the little Karikste river flows into the Daugava, all that remains of the castle today is a set of ruined walls and foundations. The castle was built by the Livonian Order in 1224, and it was inhabited until the mid-17th century, when it was sacked during the Polish-Swedish war. The ruins offer a good view of the local gravel road that goes along the right bank of the river valley.
|
||
|
Zosna (Veczosna) Manor. The building is surrounded by a small park near the bank of Lake Rāzna.
There are 39 different species of trees and bushes. It was built in 1870 by the order of duke Goļicins. It is
one of the rare truss buildings in Latgale.
|
||
|
Plateļu dienviddaļā plešas sakoptais Plateļu muižas (muižas vēsture ir zināma, no 16. gs.) parks, kura centrā aug Raganu osis – dižkoks 7,2 m apkārtmērā. Parkā un tā tuvākajā apkārtnē ir redzamas muižas saimniecības ēkas. Vienā no tām – atjaunotajā zirgu stallī ir izveidots muzejs, kurā var apskatīt unikālas 250 vietējo meistaru darinātās maskas. Pašreiz šī ir lielākā šāda veida masku kolekcija Baltijas valstīs. Plateļu ezerā ir atrastas trīs no ozolkoka taisītas vienkoča laivas. Viena no tām (darināta 16. gs.) atrodas Lietuvas Jūras muzejā. Otra (15. gs.) ir apskatāma atjaunotajā Plateļu muižas graudu glabātavas pagrabā (Didžioji gatve 22), jo šobrīd tiek restaurēta. Trešā laiva arī izlikta apskatei kā muzeja eksponāts. |
||
|
Until 1724, the Cecina semi-estate belonged to the Hilsen dynasty. When daughter Jadviga married Jans Šadurskis, the estate was recorded as the Malnava Estate in 1774. Ownership of the estate changed hands several times. The mansion is built in the style of Classicism with Baroque elements. The granary is on one side of the yard, while the mansion is on the other side. During agrarian reforms in the 1920s, the estate was one of the largest ones in Latvia, covering 12,400 ha. The mansion was damaged during World War Ii, and the original interior design was lost during reconstruction. Among other buildings, the granary, built in the style of Classicism during the first half of the 19th century, has been preserved, as have several other buildings. The park of the estate has exotic bushes and trees, as well as two cement bunkers, one of which was briefly visited by Adolf Hitler. The estate also has a vodka distillation facility where you will learn all about the process from antiquity to the present day. |
||
|
Atrodamas ziņas, ka Rankas muižas pils celta 18. gs. vidū un 19. gs. vidū (nozīmīgi - 1836.-1866.g.) pārbūvēta, kad uzceltas pārējās saimniecības ēkas. 20. gs. šeit atradās dažādas ar izglītību saistītas iestādes: 30. gados - Rankas mājturības skola, pēc 2. pasaules kara - Rankas lauksaimniecības skola. Muižas pils cieta 80. – 90. gadu mijā divu ugunsgrēku laikā. Daļēji saglabājušās kalpu mājas, kūtis, klētis, dārznieka māja, “brūzis” u.c. ēkas. Kopš 2013. gada ieguldīts milzīgs darbs, lai Rankas muižas kompleksu atjaunotu un izveidotu par sakārtotu, tīru vidi. Teritorijā notiek atjaunošanas darbi muižas ēkām. 2003. gadā par Rankas muiža kompleksa īpašniekiem kļuva Ābolu ģimene un, pateicoties viņiem, Rankas muižas komplekss pamazām atdzimst. Ekskursija pa Rankas muižu iekļauj visu telpu apskati: recepciju, antīko automašīnu un priekšmetu izstādi, mākslas galeriju, bibliotēku un Romas katoļu kapelu, kā arī muižas 8,4 hektārus plašo parku ar trīs dīķiem. |
||
|
Ruins of a Livonian Order castle tower atop a steep hill alongside the Pärnu-Valga highway in Helme. The castle changed hands from Germans to Russians and Lithuanians to Swedes who eventually destroyed it in 1658. The spring at the foot of the hill is believed to cure seven diseases. |
||
|
Druvienas muižas pirmsākumi ir meklējami 17. gs. beigās. Tagad redzamā apbūve ir veidojusies 19. – 20. gs. Līdz mūsdienām ir saglabājusies muižas pils (1898. g.) un saimniecības ēkas – klētis, kūtis, kalpu mājas. Muižas pilī 20. gs. 50. gados izvietoja pamatskolu. Diemžēl sākotnējie ēkas interjeri nav saglabājušies. Pili ieskauj parks. Šobrīd ēkā atrodas Druvienas Latviskās dzīvesziņas centrs, kas piedāvā dažādas aktivitātes un radošās darbnīcas. |
||
|
The first stone castle in Alsunga was built in 1372, starting with the central part of the southern wing. The authorised representative of the Livonian Order, who was subject to a higher-ranking official in Kuldīga, lived here. The guard towers and other parts of the castle were gradually added between the 15th and the 18th century. The Baroque castle with its two towers is quite impressive. The castle is unique in and outside of Latvia in that it is one of the rare Medieval castles to have survived to the present day in part, but in its original historical appearance. The castle offers an exhibition about its history. Visitors can look at a Suiti kitchen, write a letter with a fountain pen in Barbara’s boudoir, or celebrate a special event in the romantic venue of the castle’s round tower. Renovation of the castle began in 2018, and it is closed to visitors. Still, you can look at its exterior and tour its garden. |
||
|
Lodes muižas ēkas izvietojušās t.s. Lodes – Taurenes subglaciālās iegultnes (cauri tek Gauja) austrumu nogāzē. Muižas apbūve tapusi 19. gs. pirmajā pusē, bet kungu māju (klasicisma stils) cēla 1815. g. Pēdējie īpašnieki, kas šeit saimniekoja (līdz 1939. g.) – bija Šmidtu dzimta. Mūsdienās muižas pilī vasarās dzīvo LU Ģeogrāfijas un Zemes zinātņu fakultātes studenti, kuriem šeit ir lauku prakšu norises vieta. Kungu māja apskatāma no ārpuses. |
||
|
The Rēzekne castle hill is an impressive hillock (15 m) on the right bank of the Rēzekne River. From the 9th to the 12th century, there was a Lettigalian castle here. In 1285, the Livonian Order began to build a two-story stone castle on the site, and its ruins have survived to this very day. Alongside the castle hill is the Eastern Latvian Creative Service Centre - „Zeimuļs”, along with a tourism information centre. |
||

