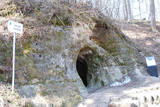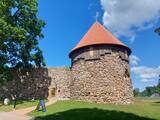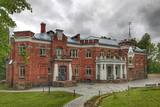| No | Name | Description |
|---|---|---|
|
Das heute gesehene Ensemble (im Stil des Neorenaissance gebautes Gutshaus) entstand im wesentlichen in der Zeit zwischen 1897 – 1902 als ein Eigentum vom Grafen Joseph Tyszkiewicz und seiner Frau. Ein Park. |
||
|
The estate of 12 buildings and a park has survived almost completely to this very day. The main building of the estate was erected on a largish oval island in the 1840s, and it has a moat all around it. This was meant to resemble fortified Medieval castles. The mansion is currently home to the local parish government, library and post office. Visitors can take a tour of the estate and its surroundings. There are stories about the estate to say that the baron had a beautiful daughter who, like the Rose of Turaida, refused to obey her father's instructions. Go to Veselava, and you'll hear the whole story! |
||
|
Atrodas Taurenē, Gaujas labajā krastā. Muižas apbūve, kurā ietilpst pils (19. gs. 80. gadi, arhitekts – R. G. Šmēlings, historisma un neoklasicisma stils), senie alus pagrabi, klēts, vecā pils un parks, veidojies 19. - 20. gs. Šobrīd muižas pilī atrodas Taurenes pagasta pārvalde un kultūras nams. Muižas kompleksā ietilpst ēka, kurā atrodas Vecpiebalgas novada tūrisma informācijas punkts un Taurenes novadpētniecības ekspozīcija (senajā ledus pagrabā). Parkā (ziemeļos no pils) uzmeklējams piemiņas akmens, kas veltīts komunistiskā terora upuriem. Pie Nēķena muižas sākās 0,4 km garā Cieres dabas taka, kas iepazīstina ar Gaujas krastu mitrājiem. |
||
|
The Rēzekne castle hill is an impressive hillock (15 m) on the right bank of the Rēzekne River. From the 9th to the 12th century, there was a Lettigalian castle here. In 1285, the Livonian Order began to build a two-story stone castle on the site, and its ruins have survived to this very day. Alongside the castle hill is the Eastern Latvian Creative Service Centre - „Zeimuļs”, along with a tourism information centre. |
||
|
The Volkenberga Castle was built in the 13th century by the Livonian Order, and it was practically impregnable, as it was on top of Mākoņkalns hill. These were among the first fortifications in Latgale, and only fragments of the castle remain today. Architect Pēteris Blūms has said that this was a special type of fortification. Legends say that after the lord and lady of the castle died, the property was divided up among their three daughters – Roze, Lūcija and Marija. Each sister built a new castle on the land which she inherited – Roze built Rēzekne, Lūcija built Ludza, and Marija built Viļaka. A memorial plaque at the foot of Mākoņkalns hill recalls the visit which pre-war Latvian President Kārlis Ulmanis paid to Latgale in 1938. |
||
|
Ruins of a Livonian Order castle tower atop a steep hill alongside the Pärnu-Valga highway in Helme. The castle changed hands from Germans to Russians and Lithuanians to Swedes who eventually destroyed it in 1658. The spring at the foot of the hill is believed to cure seven diseases. |
||
|
The Livonian Order built a fortified castle on the largest island in Lake Alūksne – Marijas Island (Pilssala Island) in 1342. It was linked to the land by a 120 m drawbridge. The castle had several forecastles, and it was regularly modernised and expanded until the end of the 17th century. It was one of the largest Livonian Order Castles, with similar ones found in Vastelina and Izborsk. Defensive barriers were put up around the castle, which survived until the Great Northern War. Its central part was blown up by the defeated Swedish military in 1702, after which Russians completely sacked it. All that is left are the castle ruins on the island, which is now linked to Alūksne and Temple Hill by two wooden bridges. An open-air stage alongside the castle ruins is used for various public events. |
||
|
The estate owned by the dynasty of Baron Osten-Zaken was rebuilt in 1856 and 1857, because the old estate was sacked during the Crimean War (1853-1856). At the beginning of the war, British warships bombarded Latvia's shoreline and ships with the purpose of scaring the Russian tsar. Some of the gunfire hit Kolka, which was part of the Russian Empire at that time. After the estate was destroyed, the so-called White House was built there with a series of ancillary buildings. A mantel chimney was installed on the second floor, and it was used to smoke wild game (the chimney is still there). The estate belonged to the aristocrats until 1919, when its last owner, Christian von Osten-Zaken, was shot in Tukums. An elementary school, known as the Kolka School, was installed in the White House in 1929. It remained open until 1961, when a new school was built. Crafts lessons were offered at the building until 1989, at which time it was known as the Old School or the Small School. In 1991, the Old School was taken over by the Faculty of Biology of the University of Latvia, and it has been used for summer internships for students ever since 1994. |
||
|
The New Sigulda Castle was built between 1878 and 1881 for Prince Kropotkin. Its tower was extended in 1937. From 1923 until 1940, the building was known as the Writers Castle, and it was managed by the Latvian Press Association. During the Soviet era, a cardiology sanatorium was housed there. In 1993, the Sigulda City Council took over the castle, and since 2003 it has been home to the Sigulda Administrative District Council. The wooden residential building (mid-19th century) in which the Kropotkin family lived still survives, as do the granary (late 18th or early 19th century), the gardener's house (19th century), and the stone wall (19th century). The New Sigulda Castle is part of the historical centre of the Sigulda, Turaida and Krimulda complex, as are the ruins of the Sigulda Castle and the Krimulda Castle, the Krimulda Estate and the Turaida Castle. |
||
|
Atrodas Vecpiebalgas dienvidaustrumdaļā aiz baznīcas. 1340. - 1365. g. Rīgas arhibīskaps šeit uzcēla pili - cietoksni, ko apjoza aizsarggrāvji (atliekas redzamas arī mūsdienās). Pils ziemeļu pusē atradās priekštilta nocietinājumi, bet austrumdaļā - pils galvenā ieeja un tornis. Pili postīja 1577. g., bet pilnībā sagrāva 18. gs. |
||
|
The construction of the state began in the early 20th century. The mansion was built of bricks and fieldstones between 1905 and 1911 in the styles of Historicism and Art Nouveau. The estate was owned by engineer and professor Stanislav Kerbedz from St Petersburg, the first Russian engineer to develop principles for the architectonic aspects of bridges. These were used during the latter half of the 19th century, and Kerbedz led the construction of the Nikolayev bridge across the Neva River in St Petersburg. Kerbedz’s wife, Yevgenia, was well known as a lover of art, and she brought various art objects to the estate from Italy. The Lūznava Estate was a popular place for gatherings of artists during the summers. Among those to visit was the distinguished Lithuanian painter and composer Mikalojus Čiurlionis. The estate is surrounded by a 23.7 ha landscape park with a system of ponds. Near the estate is a statue of the Madonna, which was carved by an unknown Italian artist. The statue was damaged and thrown into a pond during World War II, but it was restored in 1991. Reconstruction of the main building of the estate was complete in 2015, and today it is a modern and international centre for environmental education and the arts. |
||
|
The Švekšnos Estate and its park are among the most beautiful venues of this type in Žemaitija. Alongside the estate is an impressive park, with two segments that are linked by a wide parade staircase that is decorated with vases and offers a lovely view of the lower terrace. On an island I the central pond of the park is a statue of the goddess Diana. A colourful sundial, a vase on a pedestal, a sculpture of St Mary, and a sculpture called "Angel of Freedom" are all found in the park. Other elements, including viewing areas, pathways and gates have also been restored. |
||
|
Braucot cauri Kaives ciemam, var pievērst uzmanību Kaives muižas „atliekām”. Vietas vēsture ir sena, jo jau 1440. gadā Livonijas ordeņa mestrs piešķīra šeit īpašumu Johanam Kaivenam. Kungu māja gāja bojā 1905. gadā, bet pārvaldnieka ēku nopostīja 2. pasaules kara laikā. 1956. g. nodega kalte, bet pirms trijām desmitgadēm - muižas krogs. Līdz mūsdienām palikusi tikai 1861. gadā celtā magazīna (sarkana ķieģeļu ēka) pakalnā un tai blakus esošais parks, kurā izveidots neliels skulptūru dārzs, estrāde un atpūtas vieta. |
||
|
The estate is in the centre of Ineši, 5 km to the south of Vecpiebalga. The estate dates back to the latter half of the 17th century, when an ornate castle for the noble Sheremetyev family was built here in the style of Classicism and on the banks of the little Orisāre River. The castle was built down during the 1905 Revolution, but restored four years later. Around the castle is a lovely landscape park. The castle served as the prototype for the Slātava Estate in the famous novel “Age of the Surveyors” by the Kaudzīte brothers. In 1992, the Piebalga Administrative District Museum was opened in the wine cellar of the castle, which is home to the Ineši Parish Council and a porcelain painting studio. Organised tours of the estate and its surrounding area are available. |
||
|
Pussalas pils pirmsākumi ir meklējami 14. gs. Tajā laikā minētā pils bija viena no lielākajām šāda tipa aizsardzības pilīm. Pēc Traķu un Viļņas ieņemšanas 1382. g. pils kļuva par Ķēstutu (Kęstutis) - Lietuvas dižkunigaišu dzimtas dzīves un valdīšanas vietu. 1655. g. Polijas – Lietuvas lielvalsts un Krievijas kara laikā pili nopostīja. Līdz mūsdienām no iespaidīgās celtnes (aizņēma 4 ha platību) saglabājušās tikai no laukakmeņiem celtā aizsargmūra un torņu paliekas. Tās iekšpagalmā ir apskatāma efektīvā viduslaiku ieroča – katapultas atdarinājums. |
||
|
The manor is in Basi in the Gudenieki Parish of Kuldīga District, some 20 km from the district centre. The manor was built in the 19th century, burned down in 1905, and then restored. A former residence for servants and an old magazine barn have survived. The surrounding park covers 4.5 ha, and the estate is a cultural and historical monument of local importance. The barn was fully reconstructed in 2009 and 2010 with co-financing from the European Union, and today it is the Basi Culture Centre. In 2019, there is to be an interactive exhibition about Suiti events in Gudenieki -- baptisms, weddings, funerals, etc. |
||
|
Die älteste (16 Jh.) der drei Burge am Fluss Nemunas. Renoviert nach dem 2. Weltkrieg. Heutzutage – eine Schule. Ein Park. Blick vom Burgturm. |
||
|
Plateļu dienviddaļā plešas sakoptais Plateļu muižas (muižas vēsture ir zināma, no 16. gs.) parks, kura centrā aug Raganu osis – dižkoks 7,2 m apkārtmērā. Parkā un tā tuvākajā apkārtnē ir redzamas muižas saimniecības ēkas. Vienā no tām – atjaunotajā zirgu stallī ir izveidots muzejs, kurā var apskatīt unikālas 250 vietējo meistaru darinātās maskas. Pašreiz šī ir lielākā šāda veida masku kolekcija Baltijas valstīs. Plateļu ezerā ir atrastas trīs no ozolkoka taisītas vienkoča laivas. Viena no tām (darināta 16. gs.) atrodas Lietuvas Jūras muzejā. Otra (15. gs.) ir apskatāma atjaunotajā Plateļu muižas graudu glabātavas pagrabā (Didžioji gatve 22), jo šobrīd tiek restaurēta. Trešā laiva arī izlikta apskatei kā muzeja eksponāts. |
||
|
Several of the buildings of the Šlītere Semi-Estate have survived to the present day – the servants' house (late 19th century), the pump house (mid-19th century), the smokehouse (mid-19th century), the cattle barn, etc. A forestry building was built here in 1936 and renovated in 2010. Since the end of 2009, the administration of the Slītere National Park has been housed here. Today the building also houses the Kurzeme regional branch of the Environmental Protection Board. Opposite the building are two yews, and there is a productive ivy which has covered the northern side of the servants' house. The common yew and the Baltic ivy are symbols of Šlītere, and you can see and photograph them here without "bothering" them in their natural environment. The pump house contains a well that is unique in Latvia – it is 34 m deep, which is nearly the height of the Blue Hills of Šlītere. It reportedly was active until the 1970s and delivered water to the forestry system. A fragment of the stone well can be seen as a part of the wall of the pump house. The semi-estate is surrounded by small elements of a park, including an impressive alley of elm trees. Locals says that pre-war Latvian President Kārlis Ulmanis spent the night at the building once while on a hunt. |
||





