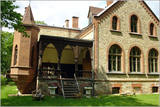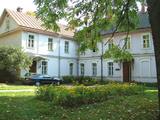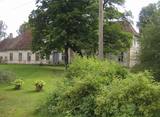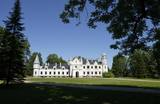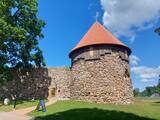| No | Name | Description |
|---|---|---|
|
Found along
|
||
|
The Švekšnos Estate and its park are among the most beautiful venues of this type in Žemaitija. Alongside the estate is an impressive park, with two segments that are linked by a wide parade staircase that is decorated with vases and offers a lovely view of the lower terrace. On an island I the central pond of the park is a statue of the goddess Diana. A colourful sundial, a vase on a pedestal, a sculpture of St Mary, and a sculpture called "Angel of Freedom" are all found in the park. Other elements, including viewing areas, pathways and gates have also been restored. |
||
|
The Krimulda Estate was first recorded in documents in the 15th century. The Krimulda Castle that can be seen now is on the right bank of the ancient Gauja River valley opposite the aerial tram. There are outstanding views of the ancient river valley from the castle and the opposite shore. The Krimulda Castle is a Neo-Classical structure which was built by a local nobleman in the 19th century. In the 1920s, the castle was expropriated and turned over to the Latvian Red Cross, which installed a children's sanatorium there. Today the Krimulda rehabilitation hospital is in the building, and among other structures, the ones that have survived include the stables, threshing barn, servants' quarters, governor's quarters, and the so-called Swiss house. Educational tours are available, and overnight stays are possible at the estate. |
||
|
Das heute gesehene Ensemble (im Stil des Neorenaissance gebautes Gutshaus) entstand im wesentlichen in der Zeit zwischen 1897 – 1902 als ein Eigentum vom Grafen Joseph Tyszkiewicz und seiner Frau. Ein Park. |
||
|
The Burbišķe Estate houses the Daugivene Culture and History Museum. The 28 ha territory is environmentally protected. The central part of the park has a pond that covers 3 ha and has 15 islands and 11 bridges, both large and small. Since 2000, the estate has hosted a tulip festival with some 300 types of tulips. |
||
|
The estate is in the centre of Ineši, 5 km to the south of Vecpiebalga. The estate dates back to the latter half of the 17th century, when an ornate castle for the noble Sheremetyev family was built here in the style of Classicism and on the banks of the little Orisāre River. The castle was built down during the 1905 Revolution, but restored four years later. Around the castle is a lovely landscape park. The castle served as the prototype for the Slātava Estate in the famous novel “Age of the Surveyors” by the Kaudzīte brothers. In 1992, the Piebalga Administrative District Museum was opened in the wine cellar of the castle, which is home to the Ineši Parish Council and a porcelain painting studio. Organised tours of the estate and its surrounding area are available. |
||
|
The manor is in Basi in the Gudenieki Parish of Kuldīga District, some 20 km from the district centre. The manor was built in the 19th century, burned down in 1905, and then restored. A former residence for servants and an old magazine barn have survived. The surrounding park covers 4.5 ha, and the estate is a cultural and historical monument of local importance. The barn was fully reconstructed in 2009 and 2010 with co-financing from the European Union, and today it is the Basi Culture Centre. In 2019, there is to be an interactive exhibition about Suiti events in Gudenieki -- baptisms, weddings, funerals, etc. |
||
|
Atrodas Gatartas centrā uz reljefa virsmas paaugstinājuma. Muižas pili cēla laikā no 1823. - 1824. g. (fasāde - klasicisma stilā). Tās ieeju vēl pavisam nesen rotāja divi (postīti) lauvu tēli. Par muižas kompleksa varenību liecina vēl 20 citas ēkas (dažādā stāvoklī, g.k. – sliktā!) – ļoti iespaidīgs ledus pagrabs, dārznieka un kalēja māja, klēts, magazīna, alus brūzis, Kundziņkrogs, kas atrodas plašākā teritorijā. Daļēji saglabājies 19. gs. veidotais parks. Drustu muižas īpašnieks – vācbaltietis un pētnieks Ludvigs Kārlis Augusts fon Hāgemeisters (1780. – 1833) 1806. g. organizēja un vadīja Krievijas ekspedīciju uz Aļasku. Šobrīd muižas pils ir privātīpašums un apskatāma no ārpuses. |
||
|
Zvārtavas pils aicina ceļotājus un dabas draugus, kultūras un mākslas cienītājus iepazīties ar Zvārtavas pili un citiem muižas kultūrvēsturiskiem objektiem, izbaudīt parku un ezeru, izzināt novada vēsturi un apskatīt mākslas darbus, kuri radīti šeit plenēros un rezidencēs, gan LMS muzeja kolekcijas ekspozīcijas un aktuālās izstādes. Skaistā Zvārtavas pils celta 1881.gadā un ir viena no spilgtākajiem neogotikas stila arhitektūras pieminekļiem Latvijā, kas ir valsts nozīmes kultūras piemineklis. Pašlaik pils pieder Latvijas Mākslinieku savienībai, un tieši šis fakts ir pamats pils unikalitātei. Pilī ir saglabājušies neogotikas interjeri, koka kolonas vestibilā, oriģinālās parketa grīdas, mēbeles un stikla kupols ar vitrāžām, caur kurām gaisma dažādos toņos, veido zīmējumus uz sienām un grīdas. |
||
|
Braucot cauri Kaives ciemam, var pievērst uzmanību Kaives muižas „atliekām”. Vietas vēsture ir sena, jo jau 1440. gadā Livonijas ordeņa mestrs piešķīra šeit īpašumu Johanam Kaivenam. Kungu māja gāja bojā 1905. gadā, bet pārvaldnieka ēku nopostīja 2. pasaules kara laikā. 1956. g. nodega kalte, bet pirms trijām desmitgadēm - muižas krogs. Līdz mūsdienām palikusi tikai 1861. gadā celtā magazīna (sarkana ķieģeļu ēka) pakalnā un tai blakus esošais parks, kurā izveidots neliels skulptūru dārzs, estrāde un atpūtas vieta. |
||
|
Veitko Manor was built in 1832. From 1993, there are hostels of
Latgale Craft School.
|
||
|
The historical centre of the Tāšu Estate is in the Ālande (Telse) River Valley near Lake Tāši. The current estate was built by the von Korff dynasty, and the mansion dates back to 1734. Inside there are valuable Baroque fireplaces, the main entrance portal made of sandstone from Gotland, the original stone floor in the hall, parquet and wall panels. The front door, windows, stairs and other details were installed in the early 19th century |
||
|
The stronghold dates back to the 13th C, exhibitions in its cellars present wildlife and history of the island. Workshops (smithy, glass, ceramics, stone) run from May to August for visitors to admire or participate in. The archery range nearby adds to the excitement and there you can also mint coins. |
||
|
Found on the right bank of the Daugava where the little Karikste river flows into the Daugava, all that remains of the castle today is a set of ruined walls and foundations. The castle was built by the Livonian Order in 1224, and it was inhabited until the mid-17th century, when it was sacked during the Polish-Swedish war. The ruins offer a good view of the local gravel road that goes along the right bank of the river valley.
|
||
|
The Castle was restored recently and now exhibits life and history of a noble family on three floors. Tour guides have numerous stories and legends to tell, visitors can make their personal castle souvenirs. |
||
|
Palmse Manor is known to be considered as one of the most beautiful manors in Estonia. The manor has been mentioned first in 1510 as a property of women's monastery. In later centuries it belonged to Palenu family. Manor was built in 1697 but it was made the way we see it nowadays in 18th century. It has been renovated one more time in 1970-1980's. Around the building is a big and scenic park with several ponds. Inside the manor you can become familiar with its interior and visit the basement as well as buy Estonian wine. |
||
|
Ļoti savdabīga vieta, ko nekādi nevar dēvēt par tūrisma objektu. Vidsmuiža bija viena no Latgales lielākajām muižām, kuras dominante bija 18. gs. celtā un vēlāk pārbūvētā grāfu Borhu muižas kungu māja. Tagad redzamais muižas kompleksa veidols tapis 19. gs. otrajā pusē. Tajā ietilpst kūtis, staļļi, kalpu māja, klētis, sarga mājiņas, kas izvietotas ap parādes pagalmu. Pēdējais tagad ir stipri aizaudzis. Vecākā saimniecības ēka ir mūra klēts (iespaidīga!), ko cēla 18. gs. Regulāra plānojuma muižas parku veidoja 18. gs. franču dārzu stilā. Kungu māja ir „pamesta” un apskatāma tikai no ārpuses. |
||
|
The Volkenberga Castle was built in the 13th century by the Livonian Order, and it was practically impregnable, as it was on top of Mākoņkalns hill. These were among the first fortifications in Latgale, and only fragments of the castle remain today. Architect Pēteris Blūms has said that this was a special type of fortification. Legends say that after the lord and lady of the castle died, the property was divided up among their three daughters – Roze, Lūcija and Marija. Each sister built a new castle on the land which she inherited – Roze built Rēzekne, Lūcija built Ludza, and Marija built Viļaka. A memorial plaque at the foot of Mākoņkalns hill recalls the visit which pre-war Latvian President Kārlis Ulmanis paid to Latgale in 1938. |
||
|
Atrodas stāvā Tebras (Dzirnavdīķa) ziemeļu krasta augšdaļā (Skolas ielā 1). Ēka celta 19. – 20. gs. mijā kā Aizputes muižas jaunā kungu māja. Tajā atrodas Aizputes novadpētniecības muzejs (no 1999. g.) un Aizputes TIC. Ekspozīcija par Aizputes pilsētas un apkārtnes vēsturi tiek pasniegts saistošā veidā, ļaujot apmeklētājiem iejusties vairāku gadu desmitu seno notikumu atmosfērā. |
||
|
The Livonian Order built a fortified castle on the largest island in Lake Alūksne – Marijas Island (Pilssala Island) in 1342. It was linked to the land by a 120 m drawbridge. The castle had several forecastles, and it was regularly modernised and expanded until the end of the 17th century. It was one of the largest Livonian Order Castles, with similar ones found in Vastelina and Izborsk. Defensive barriers were put up around the castle, which survived until the Great Northern War. Its central part was blown up by the defeated Swedish military in 1702, after which Russians completely sacked it. All that is left are the castle ruins on the island, which is now linked to Alūksne and Temple Hill by two wooden bridges. An open-air stage alongside the castle ruins is used for various public events. |
||



