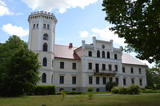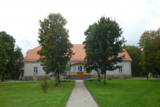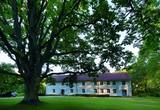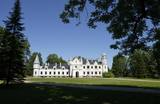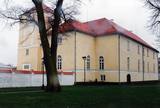| No | Name | Description |
|---|---|---|
|
Skaistā ēka atrodas Lizuma centrā. Lizuma muižas īpašumi piederējuši dažādām dzimtām – vācbaltiešiem Tīzenhauzeniem, Malamiem un Volfiem. 1836. g. muižu iegādājas barons Otto Gotlībs fon Volfs, kura laikā muižas pils iegūst tagadējo veidolu – Tjudoru neogotikas stilu ar poligonālu torni. Jau no 1937. g. pilī izvietojusies Lizuma skola, kas ir viens no iemesliem, kādēļ saglabājusies ne tikai pati ēka, bet arī atsevišķi interjera elementi kāpņu telpā, Zilajā (Mednieku) zālē u.c. Pili ieskauj parks, kur atrodas muižas saimniecības ēkas – mūra klēts (te kultūras nams), 1876. g. celtais zirgu stallis (sporta halle), kalpu un dārznieka namiņš u.c. Bijušajā spirta brūzī ražo Gotiņas konfektes. Pils tornī izveidots Lizuma vidusskolas veidotais novadpētniecības muzejs. |
||
|
Palmse Manor is known to be considered as one of the most beautiful manors in Estonia. The manor has been mentioned first in 1510 as a property of women's monastery. In later centuries it belonged to Palenu family. Manor was built in 1697 but it was made the way we see it nowadays in 18th century. It has been renovated one more time in 1970-1980's. Around the building is a big and scenic park with several ponds. Inside the manor you can become familiar with its interior and visit the basement as well as buy Estonian wine. |
||
|
Bikovas Manor. The name of this manor is listed in the chronicle since the 17th century. You should see the manor house
and the park where you can find a stone chapel that was built in 1820, servant’s house, several household buildings
and stablings. After the fire of 1905, the building was reconstructed and the second floor was built. Since
1937, the manor is serving as Gaigalava Secondary school. According to the legend, there are secret passages that
lead to the church and the cemetery. The building is the architectural monument of local importance.
|
||
|
The origins of the castle that was built in the style of Classicism date back to 1784. Later it was rebuilt into a two-story building with a portico with four columns at its centre. A new period in the development of the state began in 1993, when restoration of the buildings began. The estate currently houses a children’s village, while the mansion is now a hotel.
|
||
|
Muižas dzīvojamā ēka līdz mūsdienām nav saglabājusies. Šodien Dvietes muižas parkā ir apskatāmas muižas pārvaldnieka māja un trīs mūra saimniecības ēkas. 19. gs. veidots ainavu parks ar laukakmeņu mūrējuma tiltu. Parkā atrodas Dvietes muižas ēkas. |
||
|
Lodes muižas ēkas izvietojušās t.s. Lodes – Taurenes subglaciālās iegultnes (cauri tek Gauja) austrumu nogāzē. Muižas apbūve tapusi 19. gs. pirmajā pusē, bet kungu māju (klasicisma stils) cēla 1815. g. Pēdējie īpašnieki, kas šeit saimniekoja (līdz 1939. g.) – bija Šmidtu dzimta. Mūsdienās muižas pilī vasarās dzīvo LU Ģeogrāfijas un Zemes zinātņu fakultātes studenti, kuriem šeit ir lauku prakšu norises vieta. Kungu māja apskatāma no ārpuses. |
||
|
Until 1724, the Cecina semi-estate belonged to the Hilsen dynasty. When daughter Jadviga married Jans Šadurskis, the estate was recorded as the Malnava Estate in 1774. Ownership of the estate changed hands several times. The mansion is built in the style of Classicism with Baroque elements. The granary is on one side of the yard, while the mansion is on the other side. During agrarian reforms in the 1920s, the estate was one of the largest ones in Latvia, covering 12,400 ha. The mansion was damaged during World War Ii, and the original interior design was lost during reconstruction. Among other buildings, the granary, built in the style of Classicism during the first half of the 19th century, has been preserved, as have several other buildings. The park of the estate has exotic bushes and trees, as well as two cement bunkers, one of which was briefly visited by Adolf Hitler. The estate also has a vodka distillation facility where you will learn all about the process from antiquity to the present day. |
||
|
Tāšu – Padures muiža (Tasch – Paddern) celta 19. gs. sākumā kā Korfu dzimtas pils, kas 1852. gadā pāriet Keizerlingu dzimtas īpašumā kā medību pils, kas kalpojusi kā vasaras mītne, un ir izcils vēlīnā klasicisma paraugs. Iekštelpās saglabājušies vairāki senā interjera apdares fragmenti. Pēc pils pabeigšanas, ap to sāka veidot vairāk kā 10 ha lielu parku ar svešzemju kokiem. Šobrīd muižas ēkā atrodas Kalvenes pamatskola. |
||
|
The Ance Estate was built for Ulrich Johann von Behr by his father as a gift. The estate was once surrounded by an ornate French garden. Beginning in 1766, the building was rebuilt and ornately decorated. Around 1810, French soldiers occupied the mansion and caused much damage to it. For that reason, the second floor was torn down a bit later, and extensive renovations were conducted to adapt the estate into apartments for the manager and his civil servants. In 1920, the estate was taken over by the state. The lady of the house will teach visitors to bake carrot buns and talk about the history of the pastry. The workshop of a craftsmanship group offers a look at the work of craftsmen and a chance to try the crafts yourself. |
||
|
This estate is an unexpected surprise in this place and date. Work on the castle began in themed-18th century, and it was rebuilt one century later. During the first half of the 20th century the castle hosted an elementary school, and during the Soviet occupation it was an apartment building. Today the castle has been reborn in terms of form and content in the direct and indirect sense. The Mountain Holiness Community works here. During the summer, there are children's camps and other events. The old stairs, window shutters and brass door hinges are all original. A church is being built on the site. The Renaissance-style garden can be visited. Contact the estate in advance for a tour of the interior of the castle an church in the company of local residents who will tell you all about the history of the estate and its garden. 300 m to the south-west of the estate is the Brukna Castle Hill, which is hard to see in situ and even harder to access. |
||
|
The first mention of Pēterupe Rectory goes back to the late 17th century. The Manor Park and the buildings have partially survived to the present day, including a linden alley at the end of Smilšu Street, planted by the pastor Jānis Neilands in 1879 and the grand oak planted by Johann Wilhelm Knierim in 1869. After the fire of 1908, the Rectory was restored and partially rebuilt. In Soviet times, the property was removed from the parish and the house was named “Līgotnes”. During German times the Rectory was occupied by legionnaires. After the war, the building of the Rectory was turned into a hospital, then into a secondary school and later it was transformed into a block of flats for teachers. Now the building again belongs to the parish and it is inhabited by a priest of the parish and his family. |
||
|
Found on the right bank of the Daugava where the little Karikste river flows into the Daugava, all that remains of the castle today is a set of ruined walls and foundations. The castle was built by the Livonian Order in 1224, and it was inhabited until the mid-17th century, when it was sacked during the Polish-Swedish war. The ruins offer a good view of the local gravel road that goes along the right bank of the river valley.
|
||
|
The Castle was restored recently and now exhibits life and history of a noble family on three floors. Tour guides have numerous stories and legends to tell, visitors can make their personal castle souvenirs. |
||
|
The road leading to this estate is reminiscent of a narrow mountain road with a deep river valley alongside it. The estate used to be known as the Libe Estate, and the buildings that are seen there now belonged to a nobleman, Magnuss. The mansion has a Neo-Gothic glass tower which is known as an architectural curio among specialists. The Sarkaņi Parish Council sits in the mansion. The granary is the work of a local enthusiast, Andris Trečaks, who has collected a series of ancient objects. Outside the granary is a very broad view of the “lower” Lubāna flatlands, resembling a painting with an empty frame. |
||
|
The Krimulda Estate was first recorded in documents in the 15th century. The Krimulda Castle that can be seen now is on the right bank of the ancient Gauja River valley opposite the aerial tram. There are outstanding views of the ancient river valley from the castle and the opposite shore. The Krimulda Castle is a Neo-Classical structure which was built by a local nobleman in the 19th century. In the 1920s, the castle was expropriated and turned over to the Latvian Red Cross, which installed a children's sanatorium there. Today the Krimulda rehabilitation hospital is in the building, and among other structures, the ones that have survived include the stables, threshing barn, servants' quarters, governor's quarters, and the so-called Swiss house. Educational tours are available, and overnight stays are possible at the estate. |
||
|
Находится ~ в 1 км на восток от центра Априки. Дворец господской усадьбы (стиль барокко) строился с 1742 по 1745 гг., а башня неоготического стиля как пристройка возводилась в конце XIX века. На фронтоне главного фасада дворца выполнен рельеф из песчаника с гербом родов баронов Остен – Сакенов и Корфов, который является самым роскошным элементом среди подобного рода имений Латвии. В здании сохранились и первоначальные элементы интерьера (осматриваются в сопровождении гида) – дверные створки, расписанная голландская печь, оконные дубовые ставни, коробки, чеканные металлические детали и паркет. В комплекс господской усадьбы входит дом управляющего, дом прислуги, хозяйственные постройки и парк. С 1920 года во дворце господской усадьбы действует школа и устроен музей края, который непременно следует посетить! Сейчас в музее выставлена коллекция этикеток производимого в Латвии хлеба. В 1901 году господскую усадьбу приобрел Карл Густав Маннергейм (1867 - 1951), который был президентом государства Финляндии и легендарным автором системы фортификации линий Маннергейма - Зимняя война (1939 - 1940). |
||
|
Meklējama Skaistkalnes dienviddaļā, Mēmeles labajā krastā, Skolas ielā 5. Vietvārds Šēnberga tulkojums no vācu valodas nozīmē „Skaistais kalns”. No sarkanajiem ķieģeļiem celtā divstāvu muižas pils (historisma stils) tapusi ap 1894. g. (arhitekts Pauls Makss Berči). Ēkā ir saglabājušies dekoratīvās apdares elementi un iespaidīgs kamīns (vienīgais tāds Latvijā), uz kura atainota dzimtbūšanas atcelšanu Latvijā. Kamīnzālē atrodas pirms četriem gadiem atjaunotais griestu plafons. Muižas pilī atrodas Skaistkalnes vidusskola. Muižu ietver parks, kurā atrodas citas ar muižu saistītās ēkas. |
||
|
The complex dates back to the 17th and 18th century, when a fortress was replaced by a mansion and other buildings. The rectangular yard that is in the centre of the state is surrounded by the mansion, two granaries with columns that were built opposite one another, a stable and a wheelhouse. The stable and wheelhouse, the bell tower and the gate create the most impressive part of the buildings. Bells were rung because of religious rituals, but also to inform people at the estate about everyday issues. The silhouette of the building is reminiscent of cloisters, city halls and churches that were common in Europe in the 18th century. In 1780, the estate was taken over by the family of Karl Otto von Löwenstern, and the mansion can only be viewed from the outside. There is a hiking trail near the estate. |
||
|
Atrodamas ziņas, ka Rankas muižas pils celta 18. gs. vidū un 19. gs. vidū (nozīmīgi - 1836.-1866.g.) pārbūvēta, kad uzceltas pārējās saimniecības ēkas. 20. gs. šeit atradās dažādas ar izglītību saistītas iestādes: 30. gados - Rankas mājturības skola, pēc 2. pasaules kara - Rankas lauksaimniecības skola. Muižas pils cieta 80. – 90. gadu mijā divu ugunsgrēku laikā. Daļēji saglabājušās kalpu mājas, kūtis, klētis, dārznieka māja, “brūzis” u.c. ēkas. Kopš 2013. gada ieguldīts milzīgs darbs, lai Rankas muižas kompleksu atjaunotu un izveidotu par sakārtotu, tīru vidi. Teritorijā notiek atjaunošanas darbi muižas ēkām. 2003. gadā par Rankas muiža kompleksa īpašniekiem kļuva Ābolu ģimene un, pateicoties viņiem, Rankas muižas komplekss pamazām atdzimst. Ekskursija pa Rankas muižu iekļauj visu telpu apskati: recepciju, antīko automašīnu un priekšmetu izstādi, mākslas galeriju, bibliotēku un Romas katoļu kapelu, kā arī muižas 8,4 hektārus plašo parku ar trīs dīķiem. |
||
|
The Castle of the Livonian Order in Ventspils was first listed in documents in the late 13th century, and despite damaging wars, it has maintained its essence as a castle to this very day and only with minimal changes. The castle is also known as the oldest Medieval fortress in Latvia. Today it is home to a modern museum. |
||
