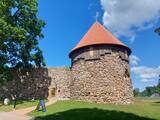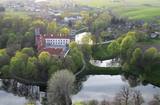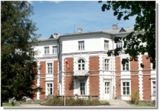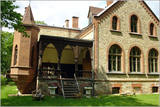| No | Name | Description |
|---|---|---|
|
The Alantos Estate is in the village of Naujasodžio, and it was built in the style of Neo-Classicism in the 19th century. The estate is surrounded by a park with many types of trees, as well as a set of ancillary buildings. The mansion is reminiscent of an Italian villa, and the Neo-Romantic park has alleys of trees and three ponds of various sizes. The trees were planted so that over the course of time, their trunks would grow together to ensure mighty crowns. Alongside the park are a few gazebos, an obelisk that stands a few metres high, as well as white marble sculptures of Venus and Jupiter. |
||
|
The Livonian Order built a castle made of bricks and fieldstones in this location in 1253. The building measured 72 x 40 metres and had a three-story residential area and a gate tower at its centre. An entrance for soldiers was installed at the height of the second floor of the fortified wall during the 14th century, with barriers and four bastions installed during the 16th and 17th century. Legend has it that the daughter of a knight was bricked into the wall and that there was once a secret underground passage to the Lutheran church that is 200 metres away. The park includes the “Ancient Seashore” promenade, featuring plaques with quotes from Zenta Mauriņa and Jānis Rainis. |
||
|
The Jakiškiu Estate was first mentioned in documents in the late 16th century. The estate had elements of Classicism in terms of its architecture. Among the buildings, the only ones that have survived are the mansion, an ice cellar and a steam-driven windmill. The estate has not been restored, so it is still authentic. Its artistic soul is preserved by various objects that remain from the time when people lived at the estate and from the Soviet era. Alongside the estate are a few fragments of a park, which covers approximately 2 ha. There is an ancient alley of linden trees that are on both sides of the entrance road, as well as several other valuable types of trees and a small pond. |
||
|
Lodes muižas ēkas izvietojušās t.s. Lodes – Taurenes subglaciālās iegultnes (cauri tek Gauja) austrumu nogāzē. Muižas apbūve tapusi 19. gs. pirmajā pusē, bet kungu māju (klasicisma stils) cēla 1815. g. Pēdējie īpašnieki, kas šeit saimniekoja (līdz 1939. g.) – bija Šmidtu dzimta. Mūsdienās muižas pilī vasarās dzīvo LU Ģeogrāfijas un Zemes zinātņu fakultātes studenti, kuriem šeit ir lauku prakšu norises vieta. Kungu māja apskatāma no ārpuses. |
||
|
The Livonian Order built a fortified castle on the largest island in Lake Alūksne – Marijas Island (Pilssala Island) in 1342. It was linked to the land by a 120 m drawbridge. The castle had several forecastles, and it was regularly modernised and expanded until the end of the 17th century. It was one of the largest Livonian Order Castles, with similar ones found in Vastelina and Izborsk. Defensive barriers were put up around the castle, which survived until the Great Northern War. Its central part was blown up by the defeated Swedish military in 1702, after which Russians completely sacked it. All that is left are the castle ruins on the island, which is now linked to Alūksne and Temple Hill by two wooden bridges. An open-air stage alongside the castle ruins is used for various public events. |
||
|
Plateļu dienviddaļā plešas sakoptais Plateļu muižas (muižas vēsture ir zināma, no 16. gs.) parks, kura centrā aug Raganu osis – dižkoks 7,2 m apkārtmērā. Parkā un tā tuvākajā apkārtnē ir redzamas muižas saimniecības ēkas. Vienā no tām – atjaunotajā zirgu stallī ir izveidots muzejs, kurā var apskatīt unikālas 250 vietējo meistaru darinātās maskas. Pašreiz šī ir lielākā šāda veida masku kolekcija Baltijas valstīs. Plateļu ezerā ir atrastas trīs no ozolkoka taisītas vienkoča laivas. Viena no tām (darināta 16. gs.) atrodas Lietuvas Jūras muzejā. Otra (15. gs.) ir apskatāma atjaunotajā Plateļu muižas graudu glabātavas pagrabā (Didžioji gatve 22), jo šobrīd tiek restaurēta. Trešā laiva arī izlikta apskatei kā muzeja eksponāts. |
||
|
On the left bank of the ancient Gauja River valley, between the Paparžu ravine and the ravine along which the Sigulda-Turaida road passes through the valley there are the ruins of a castle built by the Order of the Brethren of the Sword. Construction on the castle began in 1207, and three decades later, in 1236, the castle was rebuilt for the needs of the Livonian Order. The Sigulda Castle suffered much damage during wars in the late 16th and early 17th century. During the Great Northern War, it was burned down and never restored. What is there today is the south-western segment of the castle's convent building, as well as the tower of the main gate. Beyond that is the internal forecastle, where there is an open-air stage for the annual Sigulda Opera Music Festival and other public events. There are also impressive views of the ancient Gauja River valley, Krimulda and Turaida. Reconstruction of the ruins is currently ongoing, and after the work is completed a second tower on the left side of the stage will be available to visitors. The plan is to install crossings around the walls of the convent building. Presently the ruins are available on a 24/7 basis and free of charge, but after the restorations are completed in 2012, admission will be charged. |
||
|
Olustvere is one of the best preserved manor estates in Estonia. The building complex is set in landscaped grounds in English style with avenues of old trees. Collections of stuffed birds, hand-carved wooden horses with tools and antique furniture are exhibited in the complex. Other buildings and facilities include a distillery, a smithy and handicraft, wool, clay, ceramics and glass workshops where visitors can try their hand in various crafts. The mansion now houses a tourism centre. |
||
|
The residential building of the manor house was built in the 19th century. In 1932, so neglected manor house was bought by the Latvian press king A. Benjamiņš. Nowadays, the manor house is owned by the Benjamiņi family again and there is located a photo exposition of the private life and travels of A. Benjamiņš. |
||
|
Muiža vēsturiskajos avotos ir minēta jau 1560. gadā. Tagad redzamā kungu māja ir celta no akmens 1805. g. Padomju laikos tajā atradās Matsalu rezervāta administrācija, bet mūsdienās ēkā ir izveidota viesnīca. Līdz muižai nokļūstam pa skaistu aleju, kuras apkaimē ir redzamas citas muižas kompleksa ēkas. |
||
|
Atrodas Vecpiebalgas dienvidaustrumdaļā aiz baznīcas. 1340. - 1365. g. Rīgas arhibīskaps šeit uzcēla pili - cietoksni, ko apjoza aizsarggrāvji (atliekas redzamas arī mūsdienās). Pils ziemeļu pusē atradās priekštilta nocietinājumi, bet austrumdaļā - pils galvenā ieeja un tornis. Pili postīja 1577. g., bet pilnībā sagrāva 18. gs. |
||
|
Atrodas 0,9 km ziemeļrietumos no Dzērbenes centra. Tagadējais muižas komplekss veidojies 14. gs. celtās un 1577. g. nopostītās mūra pils vietā. Muižas pils (18. gs. beigas, klasicisma stils) savā pastāvēšanas laikā piedzīvojusi vairākkārtīgu nopostīšanu (1905. g., Pirmajā pasaules karā) un tai sekojošu atjaunotni. 19. gs. beigās tai tapa piebūve – iespaidīgs četrstūru neogotikas stila tornis. Laikā no 1927. - 1975. g. pilī darbojās lauksaimniecības skola, tagad - Dzērbenes pagasta pārvalde, Tautas nams un mūzikas skola. Pili ieskauj parks ar septiņu dīķu kaskādi. No kādreiz iespaidīgā laukakmeņu žoga saglabājušies vien pils vārtu stabi. Dažādā stāvoklī (arī avārijas) atrodas citas muižas ēkas. 2010. gadā tika veikta pils iekštelpu un ārējās fasādes restaurācija. Iepriekš piesakoties, tiek piedāvāta gida vadīta ekskursija un piedzīvojums muižā iekārtotajā spoku kambarī. |
||
|
Atrodas Taurenē, Gaujas labajā krastā. Muižas apbūve, kurā ietilpst pils (19. gs. 80. gadi, arhitekts – R. G. Šmēlings, historisma un neoklasicisma stils), senie alus pagrabi, klēts, vecā pils un parks, veidojies 19. - 20. gs. Šobrīd muižas pilī atrodas Taurenes pagasta pārvalde un kultūras nams. Muižas kompleksā ietilpst ēka, kurā atrodas Vecpiebalgas novada tūrisma informācijas punkts un Taurenes novadpētniecības ekspozīcija (senajā ledus pagrabā). Parkā (ziemeļos no pils) uzmeklējams piemiņas akmens, kas veltīts komunistiskā terora upuriem. Pie Nēķena muižas sākās 0,4 km garā Cieres dabas taka, kas iepazīstina ar Gaujas krastu mitrājiem. |
||
|
Gebaut in 1610, später umgebaut. Eins der hervorragenden Gebäuden Litauens der Renaissance. Eine Ausstellung der Kunstakademie Vilnius. Ein Aussichtsturm. |
||
|
Braucot cauri Kaives ciemam, var pievērst uzmanību Kaives muižas „atliekām”. Vietas vēsture ir sena, jo jau 1440. gadā Livonijas ordeņa mestrs piešķīra šeit īpašumu Johanam Kaivenam. Kungu māja gāja bojā 1905. gadā, bet pārvaldnieka ēku nopostīja 2. pasaules kara laikā. 1956. g. nodega kalte, bet pirms trijām desmitgadēm - muižas krogs. Līdz mūsdienām palikusi tikai 1861. gadā celtā magazīna (sarkana ķieģeļu ēka) pakalnā un tai blakus esošais parks, kurā izveidots neliels skulptūru dārzs, estrāde un atpūtas vieta. |
||
|
The Cesvaine Castle is one of Latvia’s most beautiful castles. Built in the style of Eclecticism, it is said to have been presented by its owner, Adolf von Wulff, to his wife. The castle was built between 1893 and 1896. On the banks of the Sūla River alongside the castle is the Cesvaine Park, including the afforested Cesvaine castle hill. The Cesvaine castle roof reconstruction is complete! Visitors may tour the castle accompanied by a Cesvaine Tourism Centre guide. Restoration of the castle interior will ccontinue throughout 2020. Periodic closure of the castle can be expected. Please phone in advance to arrange a visit T. +371 26172637. For more information visit www.cesvaine.lv |
||
|
The Lielstraupe Castle is the only building in Latvia which contains a Medieval castle and a church. Work on the castle began in 1263. The building suffered great damage during the 17th and 18th centuries, as well as during the riots of 1905. The complex was restored in 1909 by the architect Wilhelm Bockslaff. There are several artistic monuments in the church – the organ loft from the 17th century and the pulpit paintings of the 18th century. In 1944, two stained glass windows produced by the artist Sigismunds Vidbergs were installed at the church – Golgotha and Birth of Christ. The tower contains a clock produced by a local clockmaker, and there is a sun dial on the wall of the church. Visitors to the park of the castle will see the wooden bell tower which dates back to 1744. A memorial plaque to men who fell during World War I and Latvia's liberation battles was installed in the church in 1938. A drugs treatment hospital was installed in the castle in 1963. The church is open during worship services, and the rest of the complex can only be viewed from the outside. |
||
|
The Bebrene Estate features an ensemble of Baroque buildings from the late 19th and early 20th century. The dominant building is the mansion of Count Plater-Sieberg, which was built in 1896 after a design by the architect L.J.L. Marconi. It is home to the Bebrene High School today. Surviving to the present day are the ornate gate and the unusual stone fence of the estate. The regular-design park which surrounds the mansion features a wealth of foreign trees. |
||
|
Zvārtavas pils aicina ceļotājus un dabas draugus, kultūras un mākslas cienītājus iepazīties ar Zvārtavas pili un citiem muižas kultūrvēsturiskiem objektiem, izbaudīt parku un ezeru, izzināt novada vēsturi un apskatīt mākslas darbus, kuri radīti šeit plenēros un rezidencēs, gan LMS muzeja kolekcijas ekspozīcijas un aktuālās izstādes. Skaistā Zvārtavas pils celta 1881.gadā un ir viena no spilgtākajiem neogotikas stila arhitektūras pieminekļiem Latvijā, kas ir valsts nozīmes kultūras piemineklis. Pašlaik pils pieder Latvijas Mākslinieku savienībai, un tieši šis fakts ir pamats pils unikalitātei. Pilī ir saglabājušies neogotikas interjeri, koka kolonas vestibilā, oriģinālās parketa grīdas, mēbeles un stikla kupols ar vitrāžām, caur kurām gaisma dažādos toņos, veido zīmējumus uz sienām un grīdas. |
||








