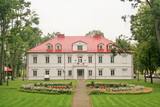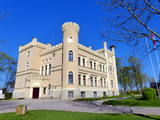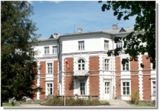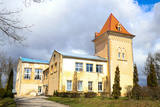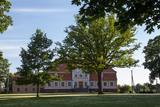| No | Name | Description |
|---|---|---|
|
This is a lovely park and a reconstructed estate from the mid-19th century, located 14 km away from Panevežys in northern Lithuania. The estate was established during the latter half of the 19th century, and during the 20th century, various buildings were erected, including a two-story mansion with two floors (mid-19th century), stables, cellars, a gardener hut and ancillary buildings. The mixed-type park with ponds was installed in during the latter half of the 19th century. There was a large pergola on a hillock in the park, and it was alongside the gardener's hut. The silhouette of the park is enlivened by newly pave pathways and little bridges that link the ponds. |
||
|
Виргская господская усадьба как лен была передана вассалу Ливонского ордена Конраду Нолду. До наших дней сохранился дворец господской усадьбы «Виргас», в котором с 1935 года до наших дней разместилась школа. Во дворце находятся три двери, украшенные красивой резьбой по дереву, с гербами рода Нолдов и портреты баронов. В бывшей клети господской усадьбы в 1983 г. обустроен Дом традиций - теперь Дом культуры. Господскую усадьбу окружает парк, в котором находится место могилы барона Нолда и баронессы с памятником. В центре Вирги установлен сапог Карла XII с двумя направленными друг от друга пушками и ядрами, которые вещают о временах Северной войны, когда в Вирге в 1701 г. был лагерь шведского войска. |
||
|
1339. g. Livonijas ordeņa mestrs (no 1328. – 1340.) Eberhards fon Monheims pašu zemgaļu 1286. g. nodedzinātās pils vietā uzceļ jaunu - mūra pili. To sešus gadus vēlāk nodedzināja lietuviešu karaspēks. Pili gan atjaunoja Kurzemes hercoga Ketlera valdīšanas laikā, taču Ziemeļu kara laikā - 1701. g. to atkal noposta zviedru karapulki. Līdz mūsdienām ir saglabājusies tikai no laukakmeņiem celtās pils sienas atliekas. |
||
|
The castle was built during the first half of the 19th century in Tudor Neo-Gothic forms. The first owner of the castle was Baron Johann Gottlieb von Wolff. During the 1870s and 1880s it was rebuilt in the style of French Neo-Renaissance. The castle was burned down during the 1905 Revolution, but it was restored with certain elements of Art Nouveau forms. Tours are available of the interior of the building. |
||
|
The mansion of the Gārsene Estate is built in the Neo-Gothic style, and its design was based on a villa in Germany. The building was erected between 1856 and 1860, and from then until 1920, the baronial dynasty of the Budbergs and Beningshausens owned it. The castle was expanded with another wing in 1885. Between 1939 and 1940, the building was rebuilt to become a school, and President Kārlis Ulmanis attended its opening on June 2, 1940, when he was taking his last official trip as the country’s president. There are other buildings and a park on the estate. The mansion today is home to the Gārsene Elementary School, but there is also an exhibition featuring the baronial dynasty, the history of the school, and the town itself. Just wait until you see the pot-bellied stoves! Outside the mansion are the Gārsene nature trails – the cultural and historical trail, the baronial strolling trail, etc. Before setting off, buy a ticket at the mansion. In front of the mansion is a memorial stone to Professor Pēteris Kulitāns (1878-1951), who was an agro-chemist. |
||
|
С XV века в Приекуле правил род баронов Корфов. Один из них – Иоганн Альберт Корф (1697 - 1766.) был президентом Петербургской Академии наук (1734 - 1740 гг.), дипломатом и литератором, который занимался исследованием истории Курземе. Приекульский замок находится на западе от улицы Айзпуте, на берегу реки Вирга. Первоначально дворец господской усадьбы построили в XVIII веке, а в конце XIX века велись большие работы по перестройке здания (проект Пауля Макса Берчи). В здании находится Приекульская средняя школа. Примерно в 100 м к востоку от господской усадьбы возвышается смотровая башня усадьбы (построена в конце XIX века), над которой развевается государственный флаг Латвии. |
||
|
Atrodas Viļānu dienviddaļā, Maltas upītes krastos, kuras tecējumu pārtrauc Viļānu HES. Par muižu atrodamas ziņas jau no 15. gs. beigām, kad tā piederēja bruņiniekam J. Loem. Līdzīgi kā Vidsmuiža, arī šī bija viena no Latgales lielākajām muižām, kurai piederēja zemes > 49 000 ha platībā. 18. - 19. gs. mijā ap muižu sāka veidoties Viļānu miests. Muižas dzīvojamo ēku, kas apskatāma tikai no ārpuses, ieskauj parks. |
||
|
The Bebrene Estate features an ensemble of Baroque buildings from the late 19th and early 20th century. The dominant building is the mansion of Count Plater-Sieberg, which was built in 1896 after a design by the architect L.J.L. Marconi. It is home to the Bebrene High School today. Surviving to the present day are the ornate gate and the unusual stone fence of the estate. The regular-design park which surrounds the mansion features a wealth of foreign trees. |
||
|
Druvienas muižas pirmsākumi ir meklējami 17. gs. beigās. Tagad redzamā apbūve ir veidojusies 19. – 20. gs. Līdz mūsdienām ir saglabājusies muižas pils (1898. g.) un saimniecības ēkas – klētis, kūtis, kalpu mājas. Muižas pilī 20. gs. 50. gados izvietoja pamatskolu. Diemžēl sākotnējie ēkas interjeri nav saglabājušies. Pili ieskauj parks. Šobrīd ēkā atrodas Druvienas Latviskās dzīvesziņas centrs, kas piedāvā dažādas aktivitātes un radošās darbnīcas. |
||
|
Muižas ēka tikusi restaurēta, taču tā celta 1732. gadā. Muižas kompleksu veido – kungu māja, bijušās skolas ēka, pārvaldnieka māja, klēts, saimniecības ēka, kā arī tējas namiņš, kas atrodas senajā ozolu parkā, no kura takas tālāk aizvijas uz Meža parku. Ungurmuižas iekštelpās ir grezni zīmējumi (grenadieri, ziedu motīvi, zīmētas tapetes, drapēri, ainas no barona karagājieniem un ceļojumiem) kuru autors ir Limbažu gleznotājs Georgs Dītrihs Hinšs. Ungurmuižā par seno auru rūpējas katrs gleznojums, zīmējums un katrs nostūris. |
||
|
This is one of the most expressive estates built in the style of Romanticism. Dating back to the 19th century, it is on a peninsula in Astravo, which can easily be reached from Biržu along the longest wooden bridge in Lithuania, crossing Lake Širvenos. Covering 18 ha, the mixed-plan park was installed from 1851 until 1862. Local fir trees, linden trees and pine trees grow in the park. |
||
|
Vieta, ko nekādi nevar uzskatīt par tūrisma objektu, bet tajā pat laikā tas ir Latvijas mērogā nozīmīgs kultūras un vēstures piemineklis, ko nevar nepieminēt! Laikā no 1923. – 1943. gadam muižas pilī atradās Latvijā zināmākā mājturības skola, kurā mācījās izslavētās kaucmindietes! Tagad muižas pils ir pamesta, avārijas stāvoklī un apskatāma tikai no ārpuses un „pa gabalu”. Ap 1780. gadu celtā pils, kas 1909. – 1912. g. tika pārbūvēta pusloka būvapjomā, ir Latvijai diezgan unikāls arhitektūras paraugs. |
||
|
Atrodas Gatartas centrā uz reljefa virsmas paaugstinājuma. Muižas pili cēla laikā no 1823. - 1824. g. (fasāde - klasicisma stilā). Tās ieeju vēl pavisam nesen rotāja divi (postīti) lauvu tēli. Par muižas kompleksa varenību liecina vēl 20 citas ēkas (dažādā stāvoklī, g.k. – sliktā!) – ļoti iespaidīgs ledus pagrabs, dārznieka un kalēja māja, klēts, magazīna, alus brūzis, Kundziņkrogs, kas atrodas plašākā teritorijā. Daļēji saglabājies 19. gs. veidotais parks. Drustu muižas īpašnieks – vācbaltietis un pētnieks Ludvigs Kārlis Augusts fon Hāgemeisters (1780. – 1833) 1806. g. organizēja un vadīja Krievijas ekspedīciju uz Aļasku. Šobrīd muižas pils ir privātīpašums un apskatāma no ārpuses. |
||
|
Kaunas Castle is the oldest stone castle in Lithuania and interestingly enough, the museum that is inside is also the oldest one in Lithuania. It's possible to take a tour to get know more about Kaunas Castle and also visit the museum where there's not only information about the castle but also about the city of Kaunas itself and much more. |
||
|
The Šilute Estate is often described on the basis of its last owner, Hugo Scheu, who bought the estate in 1889. He restored the estate's buildings and territory, also installing two parks, one for the estate, and the other one known as the "raven forest." Alongside the estate is an English-type park with strolling trails. The park is used by local residents and is on both sides of the curvy Scheu River, with the banks connected by pedestrian bridges. He park stretches to an old railroad bridge and has approximately 150 types of plants, including 40 types of trees and shrubs. |
||
|
The Kelme Estate is one of the last remaining provincial estates in Lithuania. Designed in the Baroque style, it is a large and closed estate farm with many authentic buildings, gardens and bodies of water. The geometric park is a vivid example of Baroque style, and it is divided up into various parts by alleys. There is a viewing mound in the park. Most of the trees are ancient, indeed, but the best part of the estate is behind it -- one large and three smaller ponds, as well as a viewing mount that is in the ancient park. |
||
|
Sēļu muiža, par kuru pirmās ziņas saistāmas ar 1561. gadu, ar seno ēku kompleksu un ainavu parku mūsdienās vēl joprojām darbojas kā pagasta administratīvais un kultūras centrs, kur tiek organizēti arī atpūtas un saviesīgi pasākumi. Neskatoties uz to, ka muiža vairākkārt ir tikusi pārbūvēta, tās senatnīgums ir vēl saglabājies. Sēļu pagasta Tautas nams piedāvā bezmaksas ekskursijas Sēļu muižas kompleksā un divas meistardarbnīcas: ādas apstrādes meistardarbnīca pie Benitas Audzes un kokapstrāde un galdniecība pie Uģa Vītiņa. |
||
|
Krogus un Brengūža ezeru un Drustu parka ieskāvumā samērā plašā teritorijā „izmētātas” Drustu muižas ēkas. Muižas kungu māja celta 1787. g. Līdz mūsdienām dažādā stāvoklī ir saglabājusies pārvaldnieka māja (19. gs.), klēts (ar kolonnām), krejotava, brūzis, smēde, magazīna, sķūņi u.c. ēkas. Muižas Kavalieru namā ierīkots viesu nams. Interesanti, kāda izskatītos Latvijas lauku ainava, ja tajā šodien nebūtu saglabājušās muižu kompleksi, kas tiek izmantoti vēl joprojām? |
||
|
„Zaļmuiža” (Green Manor) is notable because of its legendary past. The protector of peasants and poet Peter
Miglinīks (1850 – 1883) worked there as a clerk in the beginning of the 19th century. In 1784, the building belonged
to Frederick von Korf. The manor was bought by officer of Russian army Nikolaj Paulin von Rosenschild. Once
the manor had a large farm (800 ha): several cattle-sheds, fruit and wine cellars, alcohol brewery. Now there in
only a manor house and a barn. Till 1960s, the manor house was the centre of kolkhoz „Liesma”, later the club.
Now there is a smithy of a craftsman Jānis Ļubka. Guests are welcome to watch and try the metal processing.
|
||
|
Olustvere is one of the best preserved manor estates in Estonia. The building complex is set in landscaped grounds in English style with avenues of old trees. Collections of stuffed birds, hand-carved wooden horses with tools and antique furniture are exhibited in the complex. Other buildings and facilities include a distillery, a smithy and handicraft, wool, clay, ceramics and glass workshops where visitors can try their hand in various crafts. The mansion now houses a tourism centre. |
||
